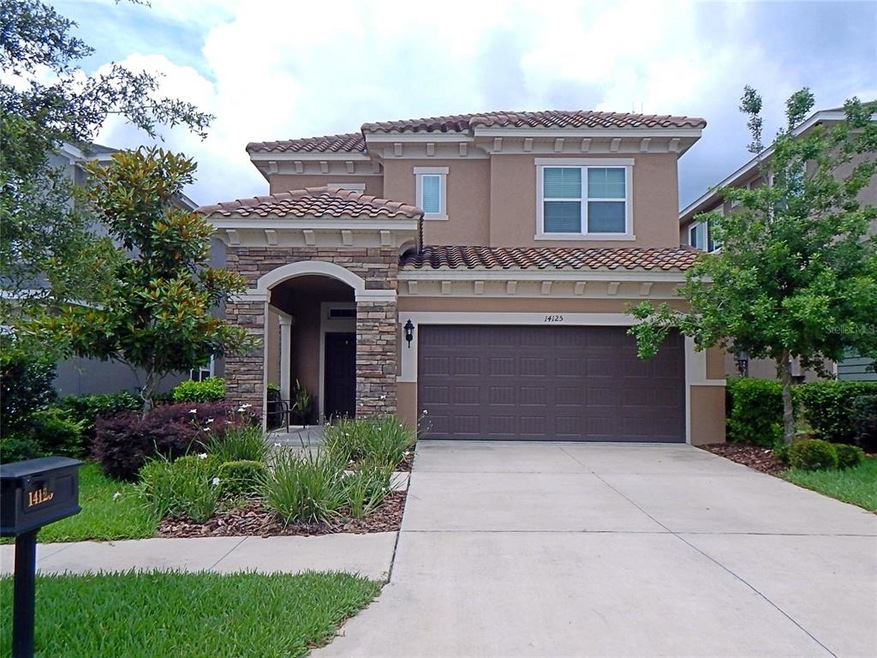
14125 Whisper Bench Way Lithia, FL 33547
FishHawk Ranch NeighborhoodEstimated Value: $548,108 - $626,000
Highlights
- 2 Car Attached Garage
- Stowers Elementary School Rated A
- Central Heating and Cooling System
About This Home
As of June 2021Sold Date Only
Last Agent to Sell the Property
Stellar Non-Member Office Listed on: 06/01/2021

Home Details
Home Type
- Single Family
Est. Annual Taxes
- $7,938
Year Built
- Built in 2016
Lot Details
- 4,800 Sq Ft Lot
- Lot Dimensions are 40x120
- Property is zoned PD
Parking
- 2 Car Attached Garage
Home Design
- Slab Foundation
- Tile Roof
- Stucco
Interior Spaces
- 2,939 Sq Ft Home
- 2-Story Property
Kitchen
- Range
- Microwave
- Dishwasher
Bedrooms and Bathrooms
- 5 Bedrooms
Utilities
- Central Heating and Cooling System
Community Details
- Fiishhawk Ranch West Ph 2A/ Subdivision
Listing and Financial Details
- Legal Lot and Block 8 / 45
- Assessor Parcel Number U-25-30-20-9YI-000045-00008.0
- $1,797 per year additional tax assessments
Ownership History
Purchase Details
Home Financials for this Owner
Home Financials are based on the most recent Mortgage that was taken out on this home.Purchase Details
Home Financials for this Owner
Home Financials are based on the most recent Mortgage that was taken out on this home.Similar Homes in Lithia, FL
Home Values in the Area
Average Home Value in this Area
Purchase History
| Date | Buyer | Sale Price | Title Company |
|---|---|---|---|
| Taylor Jonathan | $432,500 | Integrity First Title | |
| Vijayakumar Sharanyadevi | $325,700 | Town Square Title Ltd |
Mortgage History
| Date | Status | Borrower | Loan Amount |
|---|---|---|---|
| Open | Taylor Jonathan | $410,875 | |
| Previous Owner | Vijayakumar Sharanyadevi | $309,363 |
Property History
| Date | Event | Price | Change | Sq Ft Price |
|---|---|---|---|---|
| 06/01/2021 06/01/21 | Sold | $432,500 | 0.0% | $147 / Sq Ft |
| 06/01/2021 06/01/21 | For Sale | $432,500 | +17200.0% | $147 / Sq Ft |
| 05/01/2021 05/01/21 | Pending | -- | -- | -- |
| 07/01/2019 07/01/19 | Rented | $2,500 | -3.7% | -- |
| 06/21/2019 06/21/19 | Under Contract | -- | -- | -- |
| 06/14/2019 06/14/19 | Off Market | $2,595 | -- | -- |
| 05/29/2019 05/29/19 | Price Changed | $2,595 | -2.1% | $1 / Sq Ft |
| 05/13/2019 05/13/19 | For Rent | $2,650 | -- | -- |
Tax History Compared to Growth
Tax History
| Year | Tax Paid | Tax Assessment Tax Assessment Total Assessment is a certain percentage of the fair market value that is determined by local assessors to be the total taxable value of land and additions on the property. | Land | Improvement |
|---|---|---|---|---|
| 2024 | $9,451 | $430,924 | -- | -- |
| 2023 | $9,213 | $418,373 | $71,232 | $347,141 |
| 2022 | $9,002 | $406,314 | $71,232 | $335,082 |
| 2021 | $8,134 | $311,803 | $58,512 | $253,291 |
| 2020 | $7,938 | $304,049 | $53,424 | $250,625 |
| 2019 | $7,032 | $295,929 | $55,968 | $239,961 |
| 2018 | $7,006 | $292,118 | $0 | $0 |
| 2017 | $7,074 | $293,051 | $0 | $0 |
| 2016 | $3,055 | $43,248 | $0 | $0 |
| 2015 | $2,561 | $40,704 | $0 | $0 |
Agents Affiliated with this Home
-
Stellar Non-Member Agent
S
Seller's Agent in 2021
Stellar Non-Member Agent
FL_MFRMLS
-
Tim Kugler

Buyer's Agent in 2021
Tim Kugler
EZ CHOICE REALTY
(813) 653-9676
29 in this area
81 Total Sales
-
Rebecca Kelly

Buyer's Agent in 2019
Rebecca Kelly
EATON REALTY
(910) 495-5810
74 in this area
153 Total Sales
Map
Source: Stellar MLS
MLS Number: J928739
APN: U-25-30-20-9YI-000045-00008.0
- 14204 Barrington Stowers Dr
- 5831 Caldera Ridge Dr
- 5807 Circa Fishhawk Blvd
- 14110 Barrington Stowers Dr
- 14123 Barrington Stowers Dr
- 5724 Shell Ridge Dr
- 5910 Caldera Ridge Dr
- 5733 Colony Glen Rd
- 5743 Skytop Dr
- 5728 Watercolor Dr
- 5717 Village Center Dr
- 5728 Skytop Dr
- 5933 Caldera Ridge Dr
- 5714 Colony Glen Rd
- 5710 Colony Glen Rd
- 5613 Kingsley Corner Way
- 14322 Parkside Ridge Way
- 5954 Caldera Ridge Dr
- 5943 Jasper Glen Dr
- 14315 Rolling Dune Rd
- 14125 Whisper Bench Way
- 14127 Whisper Bench Way
- 14123 Whisper Bench Way
- 14121 Whisper Bench Way
- 5835 Esker Falls Ln
- 5837 Esker Falls Ln
- 5834 Caldera Ridge Dr
- 14125 Whisper Bench Way
- 5836 Caldera Ridge Dr
- 5839 Esker Falls Ln
- 5832 Esker Falls Ln
- 5828 Esker Falls Ln
- 5838 Caldera Ridge Dr
- 5834 Esker Falls Ln
- 5841 Esker Falls Ln
- 5840 Caldera Ridge Dr
- 5840 Caldera Ridge Dr
- 5826 Esker Falls Ln
- 14130 Barrington Stowers Dr
- 5829 Caldera Ridge Dr
