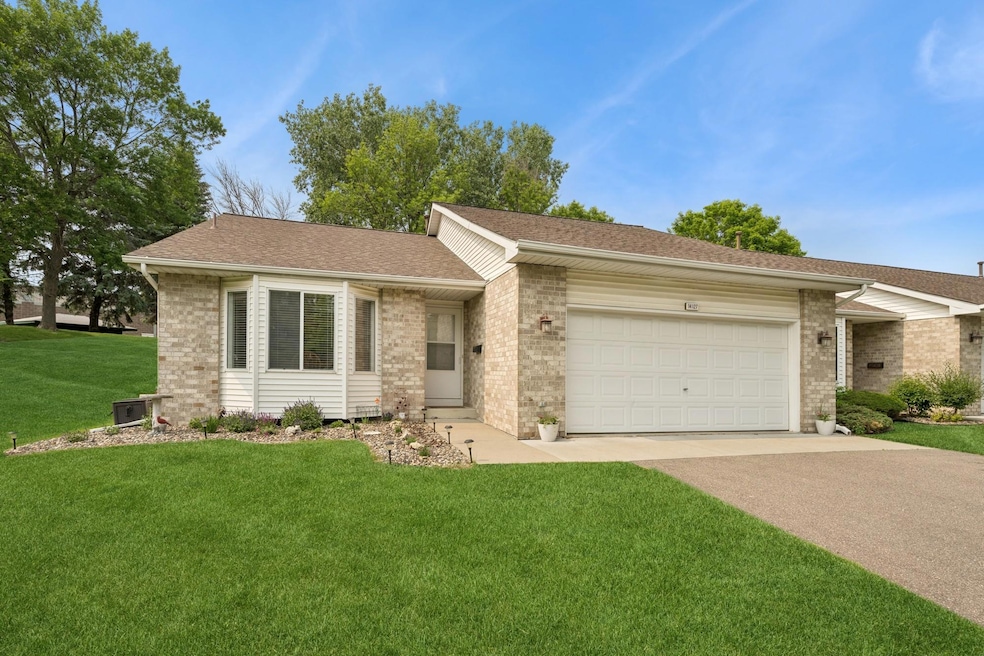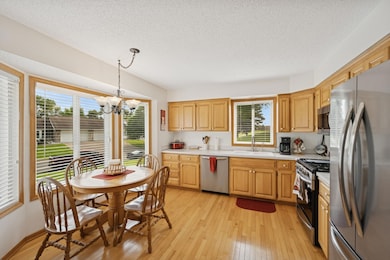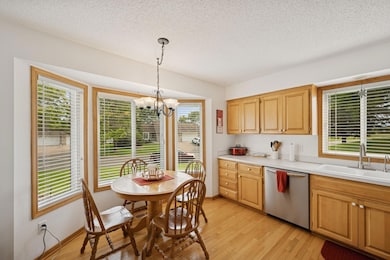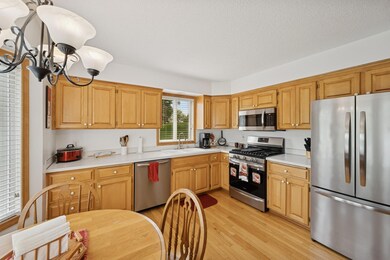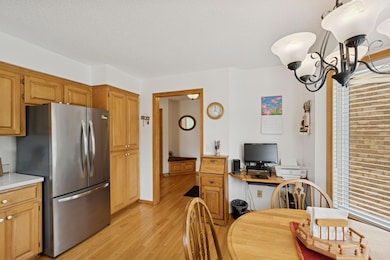
14127 141st St W Saint Paul, MN 55124
Estimated payment $2,439/month
Highlights
- 1 Fireplace
- The kitchen features windows
- Patio
- Diamond Path Elementary School of International Studies Rated A-
- 2 Car Attached Garage
- Living Room
About This Home
Ready to move right in! This bright and spacious 2-bedroom, 2-bathroom end unit offers easy, one-levelliving in a prime Apple Valley location. Enjoy a private Owner’s suite with a full bath and walk-incloset, plus a second bedroom and guest bath.The home features both a living room and a cozy family room with a gas fireplace, an eat-in kitchen, and a separate dining area—ideal for both everyday living and entertaining. Large windows throughout the home and in the sunroom fill the space with natural light throughout. Enjoy the convenience of a full-size washer and dryer in the laundry/utility room and a 2-car attached garage. Outside, relax on your private patio overlooking peaceful green space and mature trees—no shared walls or building on one side adds extra quiet and privacy. Association living means low maintenance and more time to enjoy your home!
Townhouse Details
Home Type
- Townhome
Est. Annual Taxes
- $3,146
Year Built
- Built in 1996
HOA Fees
- $255 Monthly HOA Fees
Parking
- 2 Car Attached Garage
- Garage Door Opener
Home Design
- Pitched Roof
Interior Spaces
- 1,483 Sq Ft Home
- 1-Story Property
- 1 Fireplace
- Entrance Foyer
- Family Room
- Living Room
Kitchen
- Range<<rangeHoodToken>>
- <<microwave>>
- Dishwasher
- Disposal
- The kitchen features windows
Bedrooms and Bathrooms
- 2 Bedrooms
Laundry
- Dryer
- Washer
Outdoor Features
- Patio
Utilities
- Forced Air Heating and Cooling System
- 100 Amp Service
- Cable TV Available
Community Details
- Association fees include maintenance structure, hazard insurance, lawn care, ground maintenance, professional mgmt, trash, snow removal
- Alliance HOA, Phone Number (952) 564-5535
Listing and Financial Details
- Assessor Parcel Number 012765101060
Map
Home Values in the Area
Average Home Value in this Area
Tax History
| Year | Tax Paid | Tax Assessment Tax Assessment Total Assessment is a certain percentage of the fair market value that is determined by local assessors to be the total taxable value of land and additions on the property. | Land | Improvement |
|---|---|---|---|---|
| 2023 | $2,950 | $269,300 | $58,700 | $210,600 |
| 2022 | $2,464 | $264,000 | $58,500 | $205,500 |
| 2021 | $2,324 | $223,900 | $50,900 | $173,000 |
| 2020 | $2,392 | $208,300 | $48,500 | $159,800 |
| 2019 | $2,088 | $207,800 | $46,200 | $161,600 |
| 2018 | $2,024 | $192,600 | $42,700 | $149,900 |
| 2017 | $2,130 | $180,400 | $39,600 | $140,800 |
| 2016 | $1,899 | $180,000 | $37,700 | $142,300 |
| 2015 | $1,678 | $139,231 | $31,819 | $107,412 |
| 2014 | -- | $123,317 | $28,548 | $94,769 |
| 2013 | -- | $102,280 | $24,451 | $77,829 |
Property History
| Date | Event | Price | Change | Sq Ft Price |
|---|---|---|---|---|
| 06/12/2025 06/12/25 | Pending | -- | -- | -- |
| 05/30/2025 05/30/25 | For Sale | $347,900 | +104.6% | $235 / Sq Ft |
| 07/12/2013 07/12/13 | Sold | $170,000 | +3.1% | $115 / Sq Ft |
| 06/18/2013 06/18/13 | Pending | -- | -- | -- |
| 05/24/2013 05/24/13 | For Sale | $164,900 | -- | $111 / Sq Ft |
Purchase History
| Date | Type | Sale Price | Title Company |
|---|---|---|---|
| Warranty Deed | $246,500 | Titlesmart Inc | |
| Warranty Deed | $170,000 | Titlesmart Inc | |
| Warranty Deed | $205,000 | -- | |
| Warranty Deed | $6,000 | -- | |
| Warranty Deed | $134,000 | -- |
Mortgage History
| Date | Status | Loan Amount | Loan Type |
|---|---|---|---|
| Previous Owner | $136,000 | New Conventional | |
| Previous Owner | $107,700 | New Conventional | |
| Previous Owner | $105,000 | New Conventional |
Similar Homes in Saint Paul, MN
Source: NorthstarMLS
MLS Number: 6729558
APN: 01-27651-01-060
- 14125 141st St W
- 14264 Estates Ave
- 13958 Ember Way
- 13930 Ember Ct
- 13937 Ember Ct
- 5634 142nd St W
- 13845 Essex Trail
- 14365 Embassy Way
- 14361 Embassy Way
- 13804 Euclid Ct
- 13800 Elkhart Rd
- 14502 Eureka Ct
- 14445 Europa Ave
- 14530 Eureka Ct
- 14617 Evergreen Trail Unit 75
- 5820 139th St W
- 13840 Edenwood Way
- 5419 Upper 147th St W
- 5435 Upper 147th St W
- 14756 Embry Path
