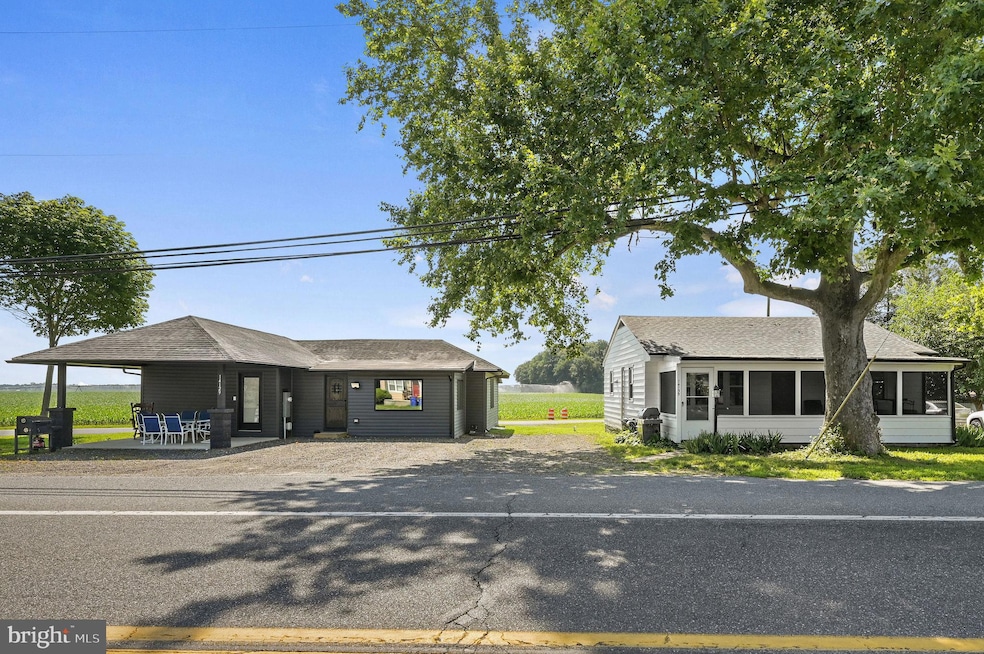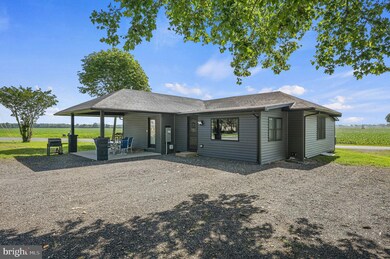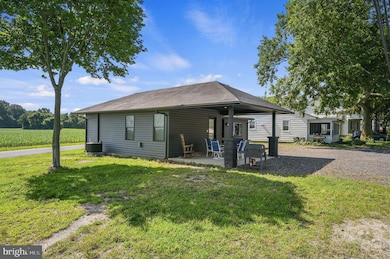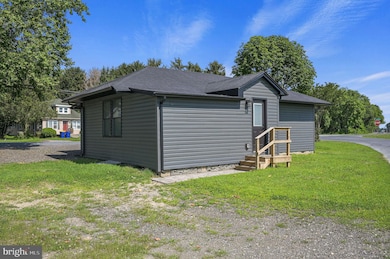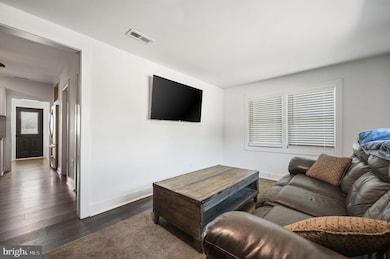14129/14135 Union St Extension Milton, DE 19968
Estimated payment $3,359/month
Highlights
- Traditional Floor Plan
- Main Floor Bedroom
- Eat-In Kitchen
- H.O. Brittingham Elementary School Rated A-
- Porch
- Walk-In Closet
About This Home
Rare Opportunity in Milton! This unique property includes two separate homes on one parcel, offering exceptional flexibility, perfect for multi-generational living, rental income, or a smart investment. Ideally located just minutes from Route 1, downtown Milton, and the Delaware beaches, you’ll enjoy both convenience and coastal charm. The home at 14129 (black siding) features 2 bedrooms, 2 full bathrooms, and a spacious front patio ready to be enclosed - it’s already insulated, prewired for a hot tub, and has HVAC/electrical stub-ins in place. Inside, you’ll find a stylish kitchen with granite countertops, tile backsplash, stainless LG appliances, and dining space. The secondary bedroom has access to a full bath with a tiled tub/shower combo. The expansive primary suite includes a luxurious en-suite with a walk-in tile shower (three shower heads!), a large walk-in closet, and patio access. The home at 14135 (white siding) offers 1,150 sqft of living space with 2 bedrooms, 1 full bathroom, and a welcoming screened front porch. This property is currently being rented for $2,000/month. This charming space includes a stone backsplash in the kitchen, a practical layout with dining space, and mini-split systems for heating and cooling. Both homes are finished with commercial-grade waterproof hybrid flooring, Bluetooth speaker systems in the bathrooms, and blown-in attic insulation for comfort and efficiency. Whether you're looking to live in one home and rent the other, accommodate extended family, or add a unique property to your portfolio—the possibilities here are endless. New peat septic system will be installed prior to settlement. Schedule your showing today to explore all this special Milton property has to offer!
Listing Agent
Keller Williams Realty Central-Delaware License #5020574 Listed on: 06/26/2025

Property Details
Home Type
- Multi-Family
Est. Annual Taxes
- $525
Year Built
- Built in 1960
Lot Details
- 0.27 Acre Lot
- Lot Dimensions are 192.00 x 102.00
Parking
- Driveway
Home Design
- Vinyl Siding
Interior Spaces
- 1,933 Sq Ft Home
- Traditional Floor Plan
- Ceiling Fan
- Combination Kitchen and Dining Room
- Luxury Vinyl Plank Tile Flooring
- Crawl Space
Kitchen
- Eat-In Kitchen
- Built-In Oven
- Electric Oven or Range
- Microwave
- Dishwasher
Bedrooms and Bathrooms
- Main Floor Bedroom
- En-Suite Bathroom
- Walk-In Closet
- Bathtub with Shower
- Walk-in Shower
Laundry
- Dryer
- Washer
Outdoor Features
- Patio
- Porch
Schools
- Brittingham Elementary School
- Mariner Middle School
- Cape Henlopen High School
Utilities
- Forced Air Heating and Cooling System
- Ductless Heating Or Cooling System
- Heat Pump System
- Well
- Electric Water Heater
- Cesspool
Community Details
- 2 Units
Listing and Financial Details
- Assessor Parcel Number 235-14.11-42.00
Map
Home Values in the Area
Average Home Value in this Area
Property History
| Date | Event | Price | Change | Sq Ft Price |
|---|---|---|---|---|
| 06/26/2025 06/26/25 | For Sale | $599,000 | +186.6% | $310 / Sq Ft |
| 09/18/2023 09/18/23 | Sold | $209,000 | -0.4% | -- |
| 08/12/2023 08/12/23 | Pending | -- | -- | -- |
| 08/09/2023 08/09/23 | For Sale | $209,900 | +0.4% | -- |
| 07/02/2023 07/02/23 | Off Market | $209,000 | -- | -- |
| 06/01/2023 06/01/23 | Pending | -- | -- | -- |
| 05/23/2023 05/23/23 | For Sale | $209,900 | -- | -- |
Source: Bright MLS
MLS Number: DESU2089436
- 14161 Union Street Extension
- Lot Walls Rd
- 14242 Union Street Extension
- 14300 Morris Ave
- 24700 Broadkill Rd
- 310 Holland St
- 601 Mulberry St
- Lot 78 Milton Ellendale Hwy
- 120 Tobin Dr Unit 120
- 206 S Bay Shore Lot 1b Dr
- 11 Duory Cir
- 406 Boxwood St
- 111 Mermaid Ln
- 503 Mulberry St
- 411 Sussex St
- 103 N Spinnaker Ln
- 404 Union St
- 330 Behringer Ave
- 439 Rudder Ln
- 216 Chandler St
- 609 Grove Cir
- 401 Sussex St
- 216 Chandler St
- 103 Mulberry St
- 16670 Gravel Hill Rd
- 28487 Hawthorne Trail
- 26017 Starboard Dr
- 14679 Coastal Hwy
- 11643 Diamond Ln
- 26051 Vintage Cir
- 27145 Buckskin Trail
- 16894 Beulah Blvd
- 29528 Fieldstone Dr
- 16406 Stormy Way
- 18568 Emerson Way
- 18942 Sand Hill Rd
- 21033 Weston Willows Ave
- 19372 Hummingbird Rd
- 16258 John Rowland Trail
- 16335 Abraham Potter Run Unit 103
