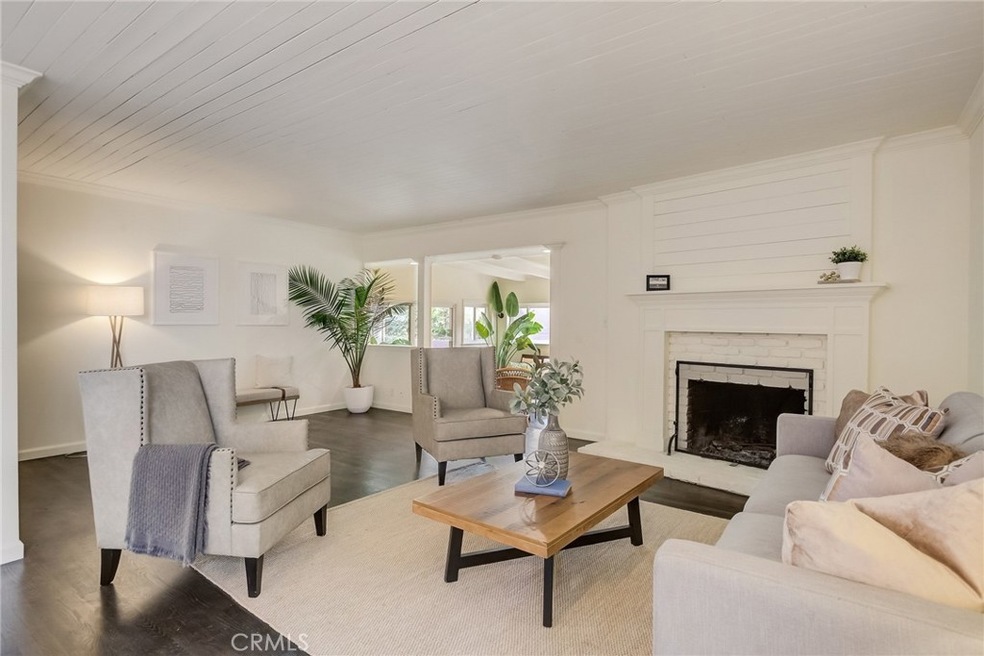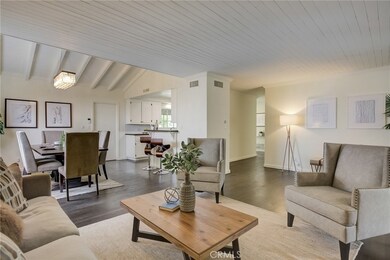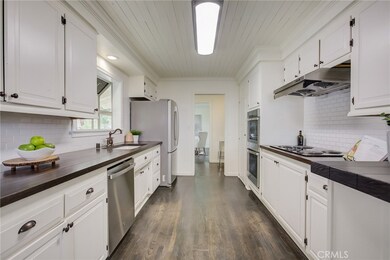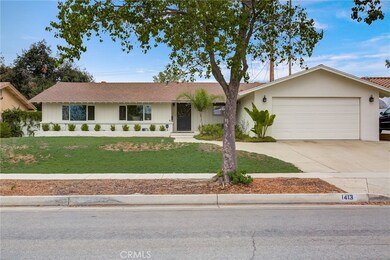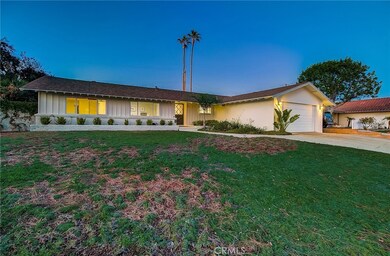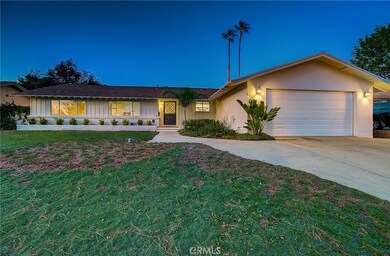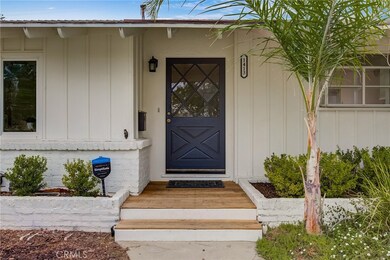
1413 Briarcroft Rd Claremont, CA 91711
Sumner NeighborhoodHighlights
- In Ground Pool
- Updated Kitchen
- Wood Flooring
- El Roble Intermediate School Rated A-
- Open Floorplan
- No HOA
About This Home
As of February 2023Beautiful Mid-Century Ranch Pool Home! Offering five bedrooms and three bathrooms, this charming dwelling sits on an oversized lot on a beautiful Claremont street. As you enter the home, you are greeted by a front office that overlooks this delightful neighborhood. The 5th bedroom sits beside the spacious family room area at the back of the home. This space could easily be combined, giving the new owners an extra-large family room to enjoy. Great care was taken to fully remodel this lovely house. New baseboards, crown moulding, custom lighting, wood planked ceilings, and model-home quality bronze and chrome hardware are just a few of the many upgrades. The original hardwood floors have been refinished with DuraSeal and waxed for a natural satin sheen, and insulation and a tankless water heater were added to help with the costs of energy. Drought tolerant landscape can be found throughout the spacious front and back yards, and the pool pump was replaced just over 6 month ago. Situated on one of Claremont's beautiful tree-lined streets, this home offers the award-winning Claremont School District and is just a short distance to shopping, the downtown Claremont Village, and the renowned Claremont Colleges. Come see what this amazing house has to offer. It could very well be the next place you want to call HOME!!!
Last Agent to Sell the Property
Karen Ulloa
Redfin Corporation License #01395066 Listed on: 10/19/2022

Home Details
Home Type
- Single Family
Est. Annual Taxes
- $11,924
Year Built
- Built in 1962
Lot Details
- 9,823 Sq Ft Lot
- Block Wall Fence
- Back and Front Yard
- Property is zoned CLRS10000*
Parking
- 2 Car Attached Garage
- 2 Open Parking Spaces
- Parking Available
- Front Facing Garage
Home Design
- Asphalt Roof
Interior Spaces
- 2,362 Sq Ft Home
- 1-Story Property
- Open Floorplan
- Crown Molding
- Beamed Ceilings
- Recessed Lighting
- Family Room
- Living Room with Fireplace
- Home Office
- Game Room
- Storage
- Home Gym
- Wood Flooring
- Attic Fan
Kitchen
- Updated Kitchen
- <<doubleOvenToken>>
- Electric Oven
- Electric Cooktop
- Range Hood
- Dishwasher
- Pots and Pans Drawers
Bedrooms and Bathrooms
- 5 Main Level Bedrooms
- Remodeled Bathroom
- In-Law or Guest Suite
- 3 Bathrooms
- Dual Vanity Sinks in Primary Bathroom
- Walk-in Shower
- Exhaust Fan In Bathroom
Laundry
- Laundry Room
- Laundry in Garage
Pool
- In Ground Pool
Utilities
- Central Heating and Cooling System
- Vented Exhaust Fan
- Tankless Water Heater
Listing and Financial Details
- Tax Lot 21
- Tax Tract Number 26185
- Assessor Parcel Number 8302029015
Community Details
Overview
- No Home Owners Association
- Foothills
Recreation
- Dog Park
- Hiking Trails
- Bike Trail
Ownership History
Purchase Details
Home Financials for this Owner
Home Financials are based on the most recent Mortgage that was taken out on this home.Purchase Details
Home Financials for this Owner
Home Financials are based on the most recent Mortgage that was taken out on this home.Purchase Details
Home Financials for this Owner
Home Financials are based on the most recent Mortgage that was taken out on this home.Purchase Details
Home Financials for this Owner
Home Financials are based on the most recent Mortgage that was taken out on this home.Similar Homes in the area
Home Values in the Area
Average Home Value in this Area
Purchase History
| Date | Type | Sale Price | Title Company |
|---|---|---|---|
| Grant Deed | $945,000 | Wfg Title Company | |
| Interfamily Deed Transfer | -- | Corinthian Title Company | |
| Grant Deed | $670,000 | Corinthian Title Company | |
| Grant Deed | $203,000 | First American |
Mortgage History
| Date | Status | Loan Amount | Loan Type |
|---|---|---|---|
| Open | $840,487 | VA | |
| Previous Owner | $510,400 | New Conventional | |
| Previous Owner | $462,300 | New Conventional | |
| Previous Owner | $32,000 | Credit Line Revolving | |
| Previous Owner | $413,000 | New Conventional | |
| Previous Owner | $25,000 | Future Advance Clause Open End Mortgage | |
| Previous Owner | $396,300 | New Conventional | |
| Previous Owner | $417,000 | Unknown | |
| Previous Owner | $60,000 | Credit Line Revolving | |
| Previous Owner | $125,000 | Credit Line Revolving | |
| Previous Owner | $260,000 | Unknown | |
| Previous Owner | $250,000 | Unknown | |
| Previous Owner | $202,999 | VA | |
| Previous Owner | $203,000 | VA |
Property History
| Date | Event | Price | Change | Sq Ft Price |
|---|---|---|---|---|
| 02/22/2023 02/22/23 | Sold | $945,000 | -5.5% | $400 / Sq Ft |
| 12/27/2022 12/27/22 | Pending | -- | -- | -- |
| 12/14/2022 12/14/22 | For Sale | $999,998 | +5.8% | $423 / Sq Ft |
| 12/06/2022 12/06/22 | Off Market | $945,000 | -- | -- |
| 11/19/2022 11/19/22 | Price Changed | $999,998 | -6.5% | $423 / Sq Ft |
| 10/19/2022 10/19/22 | For Sale | $1,069,998 | +59.7% | $453 / Sq Ft |
| 11/30/2017 11/30/17 | Sold | $670,000 | -2.8% | $311 / Sq Ft |
| 11/02/2017 11/02/17 | Pending | -- | -- | -- |
| 10/01/2017 10/01/17 | For Sale | $689,000 | -- | $320 / Sq Ft |
Tax History Compared to Growth
Tax History
| Year | Tax Paid | Tax Assessment Tax Assessment Total Assessment is a certain percentage of the fair market value that is determined by local assessors to be the total taxable value of land and additions on the property. | Land | Improvement |
|---|---|---|---|---|
| 2024 | $11,924 | $963,900 | $639,438 | $324,462 |
| 2023 | $9,808 | $779,604 | $461,626 | $317,978 |
| 2022 | $9,654 | $764,319 | $452,575 | $311,744 |
| 2021 | $9,506 | $749,333 | $443,701 | $305,632 |
| 2019 | $9,073 | $727,110 | $430,542 | $296,568 |
| 2018 | $8,258 | $670,000 | $422,100 | $247,900 |
| 2017 | $3,854 | $288,652 | $90,657 | $197,995 |
| 2016 | $3,681 | $282,993 | $88,880 | $194,113 |
| 2015 | $3,629 | $278,743 | $87,545 | $191,198 |
| 2014 | $3,608 | $273,284 | $85,831 | $187,453 |
Agents Affiliated with this Home
-
K
Seller's Agent in 2023
Karen Ulloa
Redfin Corporation
-
NoEmail NoEmail
N
Buyer's Agent in 2023
NoEmail NoEmail
NONMEMBER MRML
(646) 541-2551
1 in this area
5,734 Total Sales
-
Fernando Ayala

Seller's Agent in 2017
Fernando Ayala
REAL ESTATE HOUND
(909) 625-4663
102 Total Sales
Map
Source: California Regional Multiple Listing Service (CRMLS)
MLS Number: BB22221524
APN: 8302-029-015
- 3727 Equation Rd Unit 106
- 193 Arlington Dr
- 301 E Foothill Blvd Unit 2
- 301 E Foothill Blvd Unit 36
- 301 E Foothill Blvd Unit 59
- 301 E Foothill Blvd Unit 58
- 301 E Foothill Blvd Unit 28
- 301 E Foothill Blvd Unit 80
- 301 E Foothill Blvd Unit 166
- 301 E Foothill Blvd Unit 157
- 301 E Foothill Blvd
- 3731 Mesa Oak Ln
- 327 Flaxton St
- 475 E Foothill Blvd
- 402 E Foothill Blvd Unit 50
- 402 E Foothill Blvd Unit 67
- 222 E Foothill Blvd
- 222 E Foothill Blvd Unit 61
- 3652 Towne Park Cir
- 700 E Foothill Blvd
