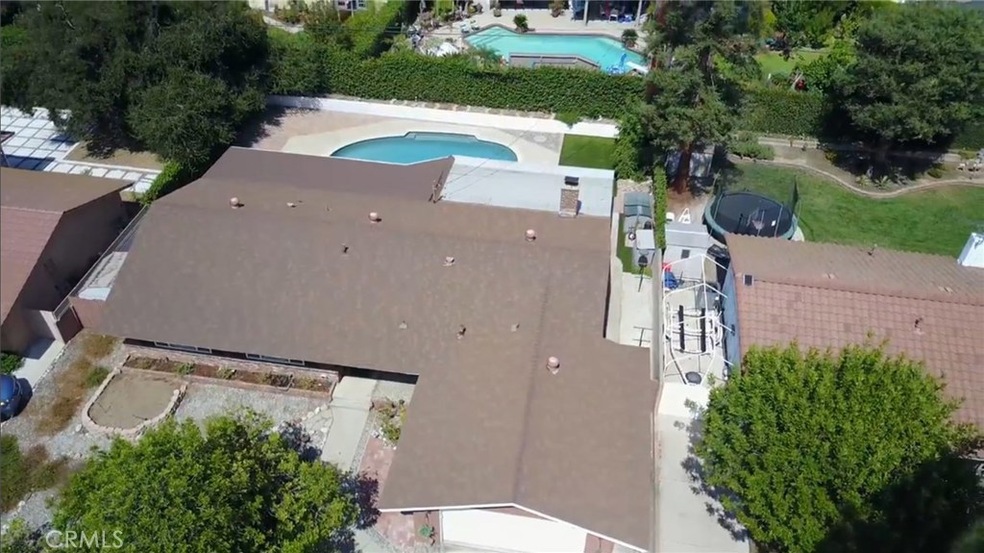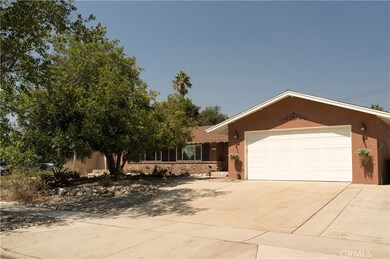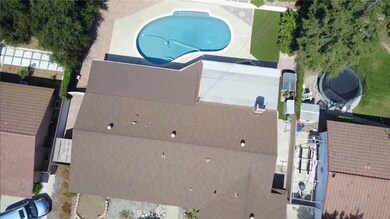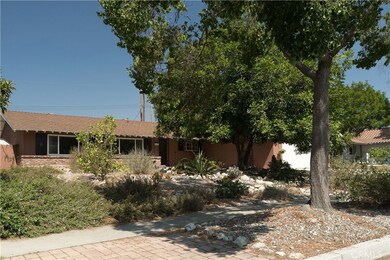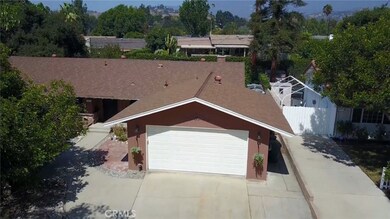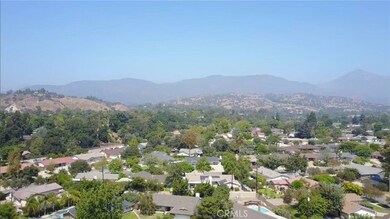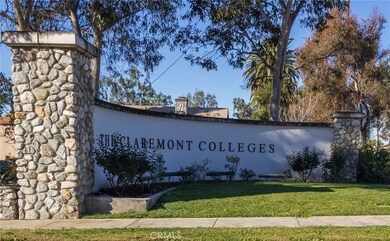
1413 Briarcroft Rd Claremont, CA 91711
Sumner NeighborhoodHighlights
- Pebble Pool Finish
- Open Floorplan
- Bonus Room
- El Roble Intermediate School Rated A-
- Wood Flooring
- Granite Countertops
About This Home
As of February 2023Welcome to this Beautiful 4 Bedroom 2 Bath home located in one of the most desirable Claremont communities. This Beautiful home features Hardwood floors throughout which have been restored. The Kitchen features original Olin built cabinets design with Granite counter tops, breakfast bar, subway backsplash & crushed granite double sided sink & double ovens. All 4 bedrooms are spacious and 3 of the bedrooms feature mirrored closet doors and the 4th bedrooms features a spacious closet with closet organizer. Large permitted bonus room is a great addition to extend your living area and add more room for any family entertainment event. The front and back yards feature drought tolerant landscaping & artificial turf in the back yard. Large covered patio is perfect for your year round outdoor enjoyment and features double ceiling fans. The in ground pool features a pebbled surface. Newer A/C and heating system and newer windows throughout the home. Don't miss this opportunity to own a perfect home in one of the most desirable Claremont Communities.
Last Agent to Sell the Property
REAL ESTATE HOUND License #01310454 Listed on: 10/01/2017
Home Details
Home Type
- Single Family
Est. Annual Taxes
- $11,924
Year Built
- Built in 1962
Lot Details
- 9,823 Sq Ft Lot
- Property is zoned CLRS10000*
Parking
- 2 Car Attached Garage
- Parking Available
Home Design
- Turnkey
- Composition Roof
Interior Spaces
- 2,155 Sq Ft Home
- 1-Story Property
- Open Floorplan
- Ceiling Fan
- Family Room with Fireplace
- Family Room Off Kitchen
- Bonus Room
- Wood Flooring
Kitchen
- Open to Family Room
- Granite Countertops
Bedrooms and Bathrooms
- 4 Main Level Bedrooms
- Jack-and-Jill Bathroom
- 2 Full Bathrooms
Laundry
- Laundry Room
- Laundry in Garage
Pool
- Pebble Pool Finish
- In Ground Pool
Schools
- Sumner Elementary School
- El Roble Middle School
- Claremont High School
Additional Features
- Covered patio or porch
- Central Heating and Cooling System
Community Details
- No Home Owners Association
Listing and Financial Details
- Tax Lot 21
- Tax Tract Number 26185
- Assessor Parcel Number 8302029015
Ownership History
Purchase Details
Home Financials for this Owner
Home Financials are based on the most recent Mortgage that was taken out on this home.Purchase Details
Home Financials for this Owner
Home Financials are based on the most recent Mortgage that was taken out on this home.Purchase Details
Home Financials for this Owner
Home Financials are based on the most recent Mortgage that was taken out on this home.Purchase Details
Home Financials for this Owner
Home Financials are based on the most recent Mortgage that was taken out on this home.Similar Homes in the area
Home Values in the Area
Average Home Value in this Area
Purchase History
| Date | Type | Sale Price | Title Company |
|---|---|---|---|
| Grant Deed | $945,000 | Wfg Title Company | |
| Interfamily Deed Transfer | -- | Corinthian Title Company | |
| Grant Deed | $670,000 | Corinthian Title Company | |
| Grant Deed | $203,000 | First American |
Mortgage History
| Date | Status | Loan Amount | Loan Type |
|---|---|---|---|
| Open | $840,487 | VA | |
| Previous Owner | $510,400 | New Conventional | |
| Previous Owner | $462,300 | New Conventional | |
| Previous Owner | $32,000 | Credit Line Revolving | |
| Previous Owner | $413,000 | New Conventional | |
| Previous Owner | $25,000 | Future Advance Clause Open End Mortgage | |
| Previous Owner | $396,300 | New Conventional | |
| Previous Owner | $417,000 | Unknown | |
| Previous Owner | $60,000 | Credit Line Revolving | |
| Previous Owner | $125,000 | Credit Line Revolving | |
| Previous Owner | $260,000 | Unknown | |
| Previous Owner | $250,000 | Unknown | |
| Previous Owner | $202,999 | VA | |
| Previous Owner | $203,000 | VA |
Property History
| Date | Event | Price | Change | Sq Ft Price |
|---|---|---|---|---|
| 02/22/2023 02/22/23 | Sold | $945,000 | -5.5% | $400 / Sq Ft |
| 12/27/2022 12/27/22 | Pending | -- | -- | -- |
| 12/14/2022 12/14/22 | For Sale | $999,998 | +5.8% | $423 / Sq Ft |
| 12/06/2022 12/06/22 | Off Market | $945,000 | -- | -- |
| 11/19/2022 11/19/22 | Price Changed | $999,998 | -6.5% | $423 / Sq Ft |
| 10/19/2022 10/19/22 | For Sale | $1,069,998 | +59.7% | $453 / Sq Ft |
| 11/30/2017 11/30/17 | Sold | $670,000 | -2.8% | $311 / Sq Ft |
| 11/02/2017 11/02/17 | Pending | -- | -- | -- |
| 10/01/2017 10/01/17 | For Sale | $689,000 | -- | $320 / Sq Ft |
Tax History Compared to Growth
Tax History
| Year | Tax Paid | Tax Assessment Tax Assessment Total Assessment is a certain percentage of the fair market value that is determined by local assessors to be the total taxable value of land and additions on the property. | Land | Improvement |
|---|---|---|---|---|
| 2024 | $11,924 | $963,900 | $639,438 | $324,462 |
| 2023 | $9,808 | $779,604 | $461,626 | $317,978 |
| 2022 | $9,654 | $764,319 | $452,575 | $311,744 |
| 2021 | $9,506 | $749,333 | $443,701 | $305,632 |
| 2019 | $9,073 | $727,110 | $430,542 | $296,568 |
| 2018 | $8,258 | $670,000 | $422,100 | $247,900 |
| 2017 | $3,854 | $288,652 | $90,657 | $197,995 |
| 2016 | $3,681 | $282,993 | $88,880 | $194,113 |
| 2015 | $3,629 | $278,743 | $87,545 | $191,198 |
| 2014 | $3,608 | $273,284 | $85,831 | $187,453 |
Agents Affiliated with this Home
-
K
Seller's Agent in 2023
Karen Ulloa
Redfin Corporation
-
NoEmail NoEmail
N
Buyer's Agent in 2023
NoEmail NoEmail
NONMEMBER MRML
(646) 541-2551
1 in this area
5,734 Total Sales
-
Fernando Ayala

Seller's Agent in 2017
Fernando Ayala
REAL ESTATE HOUND
(909) 625-4663
102 Total Sales
Map
Source: California Regional Multiple Listing Service (CRMLS)
MLS Number: CV17225683
APN: 8302-029-015
- 3727 Equation Rd Unit 106
- 193 Arlington Dr
- 301 E Foothill Blvd Unit 2
- 301 E Foothill Blvd Unit 36
- 301 E Foothill Blvd Unit 59
- 301 E Foothill Blvd Unit 58
- 301 E Foothill Blvd Unit 28
- 301 E Foothill Blvd Unit 80
- 301 E Foothill Blvd Unit 166
- 301 E Foothill Blvd Unit 157
- 301 E Foothill Blvd
- 3731 Mesa Oak Ln
- 475 E Foothill Blvd
- 327 Flaxton St
- 402 E Foothill Blvd Unit 50
- 402 E Foothill Blvd Unit 67
- 222 E Foothill Blvd
- 222 E Foothill Blvd Unit 61
- 3652 Towne Park Cir
- 700 E Foothill Blvd
