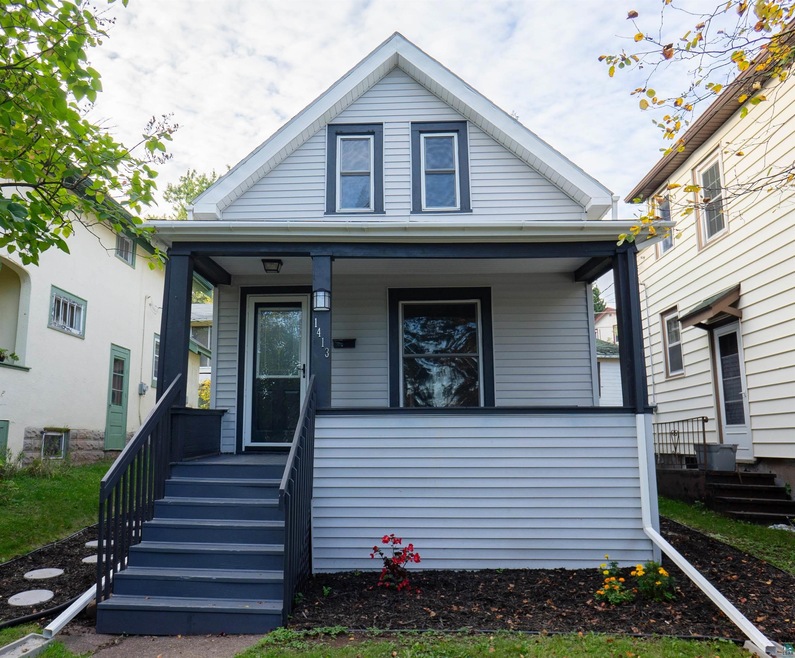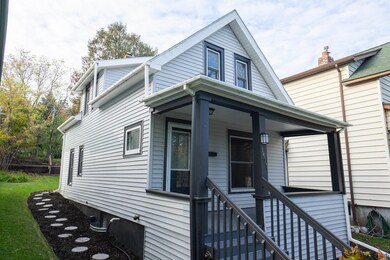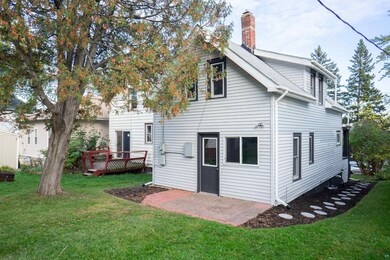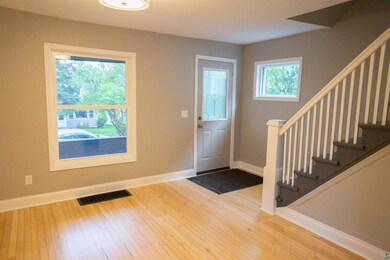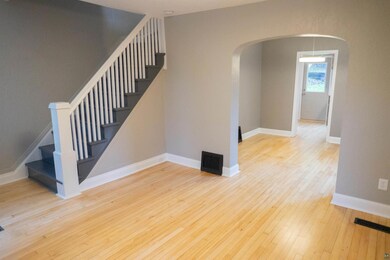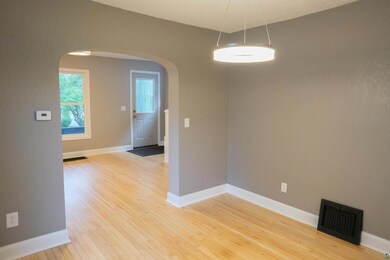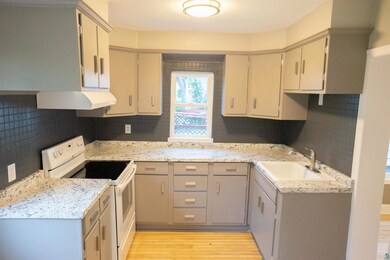
1413 E 10th St Duluth, MN 55805
East Hillside NeighborhoodHighlights
- Wood Flooring
- Formal Dining Room
- Eat-In Kitchen
- Den
- Porch
- Living Room
About This Home
As of November 2021Newly remodeled and ready for YOU! This immaculately updated Chester Park 2 bedroom bungalow has glowing wood floors, a formal dining room, large bedrooms and a spacious second floor den/office- all with all new windows, furnace, kitchen, bathroom, water heater, and off street parking! Walk just a few minutes off your large porch and you find peaceful Chester Park and amazing local businesses- there is nothing more to ask for!
Home Details
Home Type
- Single Family
Est. Annual Taxes
- $1,125
Year Built
- Built in 1908
Lot Details
- 4,356 Sq Ft Lot
- Lot Dimensions are 30x40
Home Design
- Bungalow
- Wood Frame Construction
- Asphalt Shingled Roof
- Vinyl Siding
Interior Spaces
- 768 Sq Ft Home
- Multi-Level Property
- Vinyl Clad Windows
- Living Room
- Formal Dining Room
- Den
- Wood Flooring
- Eat-In Kitchen
- Washer and Dryer Hookup
Bedrooms and Bathrooms
- 2 Bedrooms
- 1 Full Bathroom
Unfinished Basement
- Basement Fills Entire Space Under The House
- Stone Basement
Parking
- No Garage
- Gravel Driveway
- Off-Street Parking
Outdoor Features
- Porch
Utilities
- Forced Air Heating System
- Heating System Uses Natural Gas
Listing and Financial Details
- Assessor Parcel Number 010-0500-03620
Ownership History
Purchase Details
Home Financials for this Owner
Home Financials are based on the most recent Mortgage that was taken out on this home.Purchase Details
Home Financials for this Owner
Home Financials are based on the most recent Mortgage that was taken out on this home.Purchase Details
Purchase Details
Purchase Details
Home Financials for this Owner
Home Financials are based on the most recent Mortgage that was taken out on this home.Purchase Details
Home Financials for this Owner
Home Financials are based on the most recent Mortgage that was taken out on this home.Purchase Details
Similar Homes in Duluth, MN
Home Values in the Area
Average Home Value in this Area
Purchase History
| Date | Type | Sale Price | Title Company |
|---|---|---|---|
| Warranty Deed | $166,000 | First American Title | |
| Warranty Deed | $95,000 | First American Title Ins Co | |
| Deed | -- | Orange Coast Title Company | |
| Sheriffs Deed | $83,209 | None Available | |
| Warranty Deed | $98,000 | Rels | |
| Warranty Deed | $85,000 | Pioneer Abstract & Title | |
| Warranty Deed | $33,000 | Pioneer Abstract & Title | |
| Deed | $95,000 | -- |
Mortgage History
| Date | Status | Loan Amount | Loan Type |
|---|---|---|---|
| Open | $157,700 | New Conventional | |
| Previous Owner | $99,750 | VA | |
| Previous Owner | $100,100 | VA | |
| Previous Owner | $82,450 | Stand Alone First | |
| Closed | $2,500 | No Value Available |
Property History
| Date | Event | Price | Change | Sq Ft Price |
|---|---|---|---|---|
| 11/19/2021 11/19/21 | Sold | $166,000 | 0.0% | $216 / Sq Ft |
| 10/11/2021 10/11/21 | Pending | -- | -- | -- |
| 10/09/2021 10/09/21 | For Sale | $166,000 | +74.7% | $216 / Sq Ft |
| 02/16/2021 02/16/21 | Sold | $95,000 | 0.0% | $124 / Sq Ft |
| 01/28/2021 01/28/21 | Pending | -- | -- | -- |
| 01/19/2021 01/19/21 | For Sale | $95,000 | -- | $124 / Sq Ft |
Tax History Compared to Growth
Tax History
| Year | Tax Paid | Tax Assessment Tax Assessment Total Assessment is a certain percentage of the fair market value that is determined by local assessors to be the total taxable value of land and additions on the property. | Land | Improvement |
|---|---|---|---|---|
| 2023 | $2,074 | $157,900 | $17,600 | $140,300 |
| 2022 | $1,326 | $148,100 | $16,600 | $131,500 |
| 2021 | $1,150 | $104,200 | $15,600 | $88,600 |
| 2020 | $1,384 | $95,300 | $14,300 | $81,000 |
| 2019 | $1,408 | $95,300 | $14,300 | $81,000 |
| 2018 | $1,162 | $91,100 | $14,300 | $76,800 |
| 2017 | $1,152 | $87,600 | $14,000 | $73,600 |
| 2016 | $1,350 | $143,800 | $26,400 | $117,400 |
| 2015 | $1,186 | $61,500 | $16,700 | $44,800 |
| 2014 | $1,186 | $61,500 | $16,700 | $44,800 |
Agents Affiliated with this Home
-
Michelle Lyons

Seller's Agent in 2021
Michelle Lyons
Port Cities Realty, LLC
(218) 348-6143
3 in this area
126 Total Sales
-
Amy Spampinato

Seller's Agent in 2021
Amy Spampinato
RE/MAX
(218) 348-7027
4 in this area
164 Total Sales
-
Megan Wilson

Buyer's Agent in 2021
Megan Wilson
RE/MAX
(218) 428-7528
4 in this area
399 Total Sales
Map
Source: Lake Superior Area REALTORS®
MLS Number: 6100120
APN: 010050003620
- 1327 E 9th St
- 719 N 16th Ave E
- 1217 E 9th St
- 1524 E 7th St
- 1302 E 7th St
- 1022 E 11th St
- 21 Snelling Ave
- 1915 Garden St
- 510 N 12th Ave E
- 1801 E 4th St
- 901 E 9th St
- 830 N 9th Ave E
- 1039 Brainerd Ave
- 908 E Skyline Pkwy
- 22X E 8th St
- 1026 E 3rd St
- 1426 E 1st St
- 1410 N 7th Ave E
- 2015 E 3rd St
- 1155 Brainerd Ave
