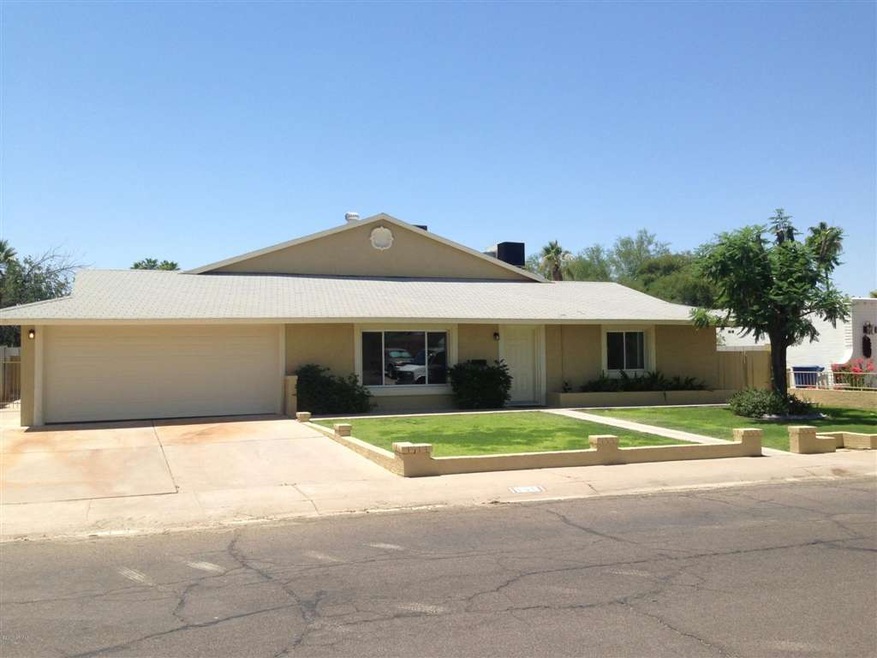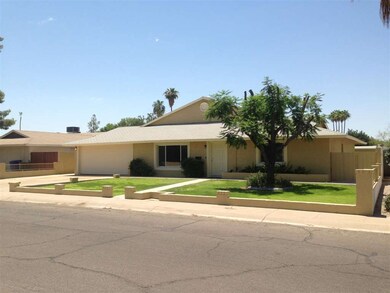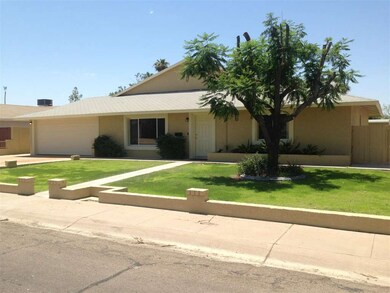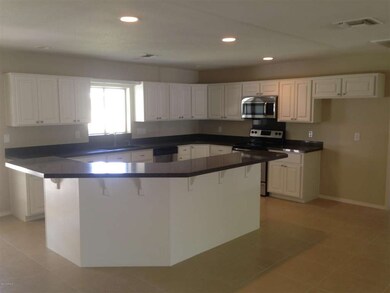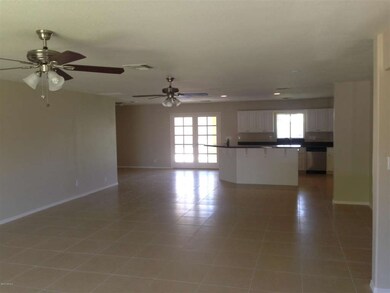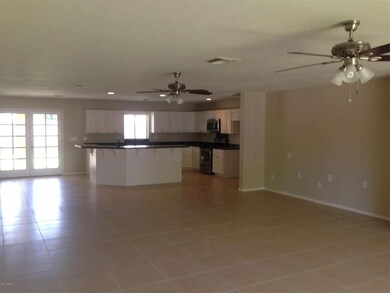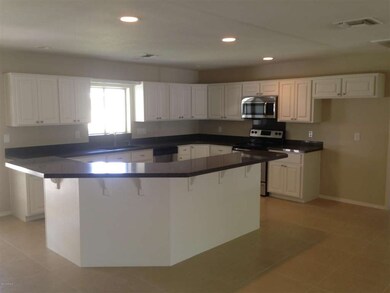
1413 E Laguna Dr Tempe, AZ 85282
Alameda NeighborhoodHighlights
- Guest House
- Eat-In Kitchen
- Dual Vanity Sinks in Primary Bathroom
- No HOA
- Double Pane Windows
- Solar Screens
About This Home
As of May 2024QUICK RESPONSE! NOT A SHORT SALE & NOT A BANK OWNED!''WOW''!COMPLETELY REMODELED HOME IN PRIME TEMPE LOCATION! FRESH PAINT, NEW TILE IN ALL THE RIGHT PLACES, NEW CARPET, GRANITE COUNTERTOPS, REFINISHED CABINETS, BRAND NEW STAINLESS STEEL APPLIANCES, NEW FIXTURES,FORMAL DINING, + MUCH MORE. GREAT OPEN SINGLE LEVEL FLOORPLAN WITH PLENTY OF NATURAL LIGHT. LARGE BEDROOMS & NICE CUSTOM WALK-IN CLOSETS IN BEDROOMS, NICE COVERED PATIO, & MATURE LANDSCAPING. ONE OF THE NICEST HOMES YOU WILL FIND IN THE AREA AT THIS PRICE. EXCELLENT SCHOOL DISTRICT! CLOSE TO EVERYTHING-- SHOPPING, RESTAURANTS, GOLF COURSES, ENTERTAINMENT, & EASY ACCESS TO HIGHWAYS. THIS HOME NEEDS NOTHING & IS IN MOVE IN READY CONDITION
Last Buyer's Agent
Dan Pemberton
Signature Realty Solutions & Property Management License #SA576951000
Home Details
Home Type
- Single Family
Est. Annual Taxes
- $1,967
Year Built
- Built in 1982
Lot Details
- 8,464 Sq Ft Lot
- Block Wall Fence
- Front and Back Yard Sprinklers
- Grass Covered Lot
Parking
- 2 Car Garage
Home Design
- Composition Roof
- Block Exterior
- Stucco
Interior Spaces
- 2,358 Sq Ft Home
- 1-Story Property
- Double Pane Windows
- Solar Screens
Kitchen
- Eat-In Kitchen
- Breakfast Bar
- Built-In Microwave
Flooring
- Carpet
- Tile
Bedrooms and Bathrooms
- 4 Bedrooms
- Remodeled Bathroom
- 2 Bathrooms
- Dual Vanity Sinks in Primary Bathroom
Outdoor Features
- Patio
- Outdoor Storage
- Built-In Barbecue
Schools
- Joseph P. Spracale Elementary School
- Connolly Middle School
- Mcclintock High School
Utilities
- Refrigerated Cooling System
- Heating Available
- Cable TV Available
Additional Features
- No Interior Steps
- Guest House
Community Details
- No Home Owners Association
- Association fees include no fees
- Built by Hallcraft Homes
- Tempe Gardens Subdivision
Listing and Financial Details
- Tax Lot 469
- Assessor Parcel Number 133-37-151
Ownership History
Purchase Details
Home Financials for this Owner
Home Financials are based on the most recent Mortgage that was taken out on this home.Purchase Details
Home Financials for this Owner
Home Financials are based on the most recent Mortgage that was taken out on this home.Purchase Details
Home Financials for this Owner
Home Financials are based on the most recent Mortgage that was taken out on this home.Purchase Details
Home Financials for this Owner
Home Financials are based on the most recent Mortgage that was taken out on this home.Similar Homes in the area
Home Values in the Area
Average Home Value in this Area
Purchase History
| Date | Type | Sale Price | Title Company |
|---|---|---|---|
| Warranty Deed | $589,000 | Lawyers Title Of Arizona | |
| Warranty Deed | $203,000 | Clear Title Agency Of Arizon | |
| Special Warranty Deed | -- | None Available | |
| Warranty Deed | $282,500 | Fidelity National Title Agen |
Mortgage History
| Date | Status | Loan Amount | Loan Type |
|---|---|---|---|
| Open | $441,750 | New Conventional | |
| Previous Owner | $333,200 | New Conventional | |
| Previous Owner | $235,000 | New Conventional | |
| Previous Owner | $172,550 | Purchase Money Mortgage | |
| Previous Owner | $172,550 | Purchase Money Mortgage | |
| Previous Owner | $220,000 | New Conventional | |
| Previous Owner | $284,000 | Unknown | |
| Previous Owner | $100,000 | Credit Line Revolving | |
| Previous Owner | $51,400 | Unknown |
Property History
| Date | Event | Price | Change | Sq Ft Price |
|---|---|---|---|---|
| 05/08/2024 05/08/24 | Sold | $589,000 | -0.2% | $250 / Sq Ft |
| 04/14/2024 04/14/24 | For Sale | $589,900 | +108.8% | $250 / Sq Ft |
| 07/09/2013 07/09/13 | Sold | $282,500 | -5.5% | $120 / Sq Ft |
| 06/11/2013 06/11/13 | For Sale | $299,000 | 0.0% | $127 / Sq Ft |
| 06/10/2013 06/10/13 | Pending | -- | -- | -- |
| 06/07/2013 06/07/13 | For Sale | $299,000 | +47.3% | $127 / Sq Ft |
| 04/26/2013 04/26/13 | Sold | $203,000 | -2.4% | $86 / Sq Ft |
| 03/18/2013 03/18/13 | For Sale | $208,000 | +2.5% | $88 / Sq Ft |
| 03/14/2013 03/14/13 | Pending | -- | -- | -- |
| 03/13/2013 03/13/13 | Off Market | $203,000 | -- | -- |
| 03/08/2013 03/08/13 | For Sale | $208,000 | 0.0% | $88 / Sq Ft |
| 03/08/2013 03/08/13 | Price Changed | $208,000 | +26.1% | $88 / Sq Ft |
| 12/21/2012 12/21/12 | Pending | -- | -- | -- |
| 12/17/2012 12/17/12 | For Sale | $165,000 | -- | $70 / Sq Ft |
Tax History Compared to Growth
Tax History
| Year | Tax Paid | Tax Assessment Tax Assessment Total Assessment is a certain percentage of the fair market value that is determined by local assessors to be the total taxable value of land and additions on the property. | Land | Improvement |
|---|---|---|---|---|
| 2025 | $2,885 | $25,758 | -- | -- |
| 2024 | $2,851 | $24,531 | -- | -- |
| 2023 | $2,851 | $47,980 | $9,590 | $38,390 |
| 2022 | $2,734 | $33,560 | $6,710 | $26,850 |
| 2021 | $2,753 | $31,320 | $6,260 | $25,060 |
| 2020 | $2,670 | $28,410 | $5,680 | $22,730 |
| 2019 | $2,619 | $25,910 | $5,180 | $20,730 |
| 2018 | $2,554 | $25,550 | $5,110 | $20,440 |
| 2017 | $2,478 | $23,180 | $4,630 | $18,550 |
| 2016 | $2,461 | $24,200 | $4,840 | $19,360 |
| 2015 | $2,363 | $22,150 | $4,430 | $17,720 |
Agents Affiliated with this Home
-
Chris Bowers

Seller's Agent in 2024
Chris Bowers
eXp Realty
(623) 266-1939
2 in this area
248 Total Sales
-
Brittini Bowers
B
Seller Co-Listing Agent in 2024
Brittini Bowers
eXp Realty
(602) 230-7600
1 in this area
179 Total Sales
-
Tierra Lemmerman
T
Buyer's Agent in 2024
Tierra Lemmerman
GemHaus
(888) 897-7821
1 in this area
13 Total Sales
-
Michael Pedenko

Seller's Agent in 2013
Michael Pedenko
Porter
(480) 330-4564
18 Total Sales
-
Temple Blackburn

Seller's Agent in 2013
Temple Blackburn
Real Broker
(602) 410-1313
1 in this area
58 Total Sales
-
D
Buyer's Agent in 2013
Dan Pemberton
Signature Realty Solutions & Property Management
Map
Source: Arizona Regional Multiple Listing Service (ARMLS)
MLS Number: 4948938
APN: 133-37-151
- 1407 E Laguna Dr
- 3512 S Elm St Unit 4
- 1525 E Southern Ave
- 3923 S Dorsey Ln
- 1237 E La Jolla Dr
- 1712 E Manhatton Dr
- 3328 S Stanley Place
- 4415 S Poplar St
- 1215 E Geneva Dr
- 1128 E Malibu Dr
- 3620 S Terrace Rd
- 1226 E Fairmont Dr Unit 4
- 1206 E Loyola Dr
- 2922 S Juniper St
- 2907 S Elm St
- 1050 E Southern Ave
- 1615 E Fremont Dr
- 1115 E Carter Dr
- 4700 S Mcclintock Dr
- 1217 E Fremont Dr
