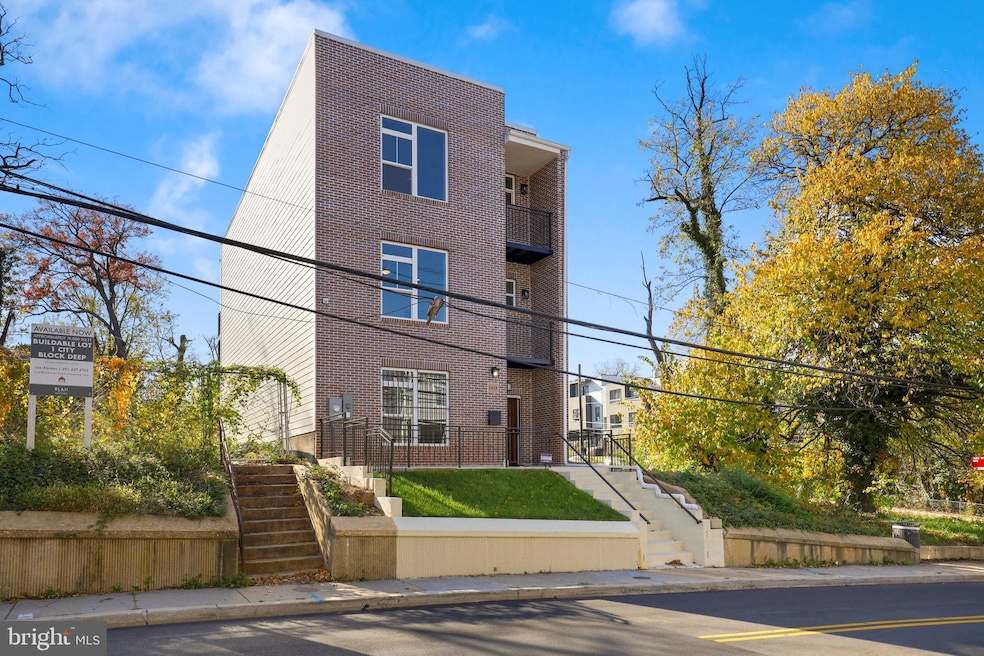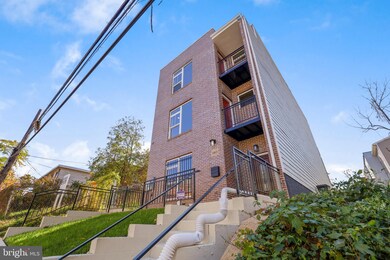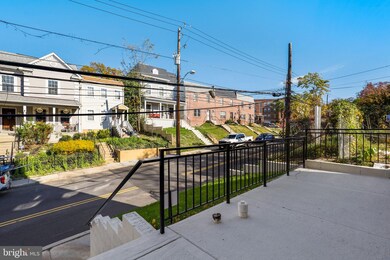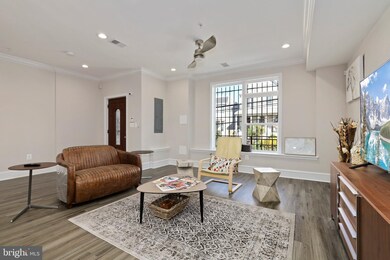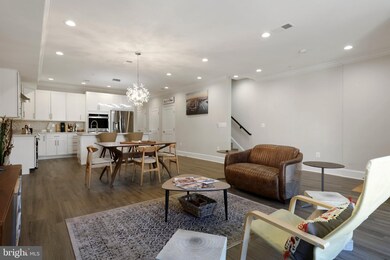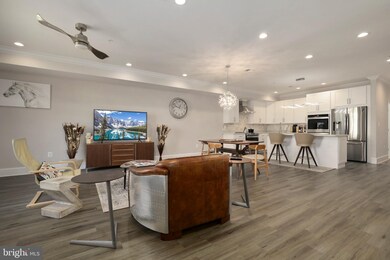
1413 Morris Rd SE Washington, DC 20020
Buena Vista NeighborhoodEstimated Value: $658,000
Highlights
- Open Floorplan
- Contemporary Architecture
- Main Floor Bedroom
- Deck
- Wood Flooring
- No HOA
About This Home
As of January 2022Stunning and Modern! This contemporary NEW Construction 3,365 sqft 3-level Townhome is a unique opportunity just a stone throw away from everything Anacostia has to offer-Anacostia Park, Fredrick Douglass and Smithsonian Institute, Busboys & Poets, Turning Natural, and EASY ACCESS to 295, Capitol Hill, and Navy Yard. Walk into the massive open concept first floor where you'll find plenty of space for your living/dining area. The modern kitchen offers stainless-steel appliances and wet island perfect for entertaining! The next two floors EACH feature Three bedrooms and Two bathrooms, owner's suite front balconies, rear decks overlooking the backyard, and a seating/study/play area in between! The 2-Zone HVAC system will keep the family comfortable. And the 2 car remote controlled secured parking pad (Installed by Settlement) along with the wired alarm system will provide an extra source of security. With public transportation, rec center, and restaurants all within a mile, what could there be not to like? Schedule your tour today!
Townhouse Details
Home Type
- Townhome
Est. Annual Taxes
- $180
Year Built
- Built in 2021
Lot Details
- 2,226 Sq Ft Lot
- Wood Fence
Home Design
- Contemporary Architecture
- Brick Exterior Construction
- Slab Foundation
Interior Spaces
- 3,365 Sq Ft Home
- Property has 3 Levels
- Open Floorplan
- Crown Molding
- Ceiling Fan
- Recessed Lighting
- Dining Area
- Wood Flooring
Kitchen
- Double Oven
- Electric Oven or Range
- Range Hood
- Ice Maker
- Dishwasher
- Stainless Steel Appliances
- Kitchen Island
- Upgraded Countertops
- Disposal
Bedrooms and Bathrooms
- Walk-In Closet
Laundry
- Laundry on main level
- Electric Front Loading Dryer
- Front Loading Washer
Home Security
- Window Bars
- Exterior Cameras
- Alarm System
Parking
- 2 Parking Spaces
- 2 Driveway Spaces
- Private Parking
- Fenced Parking
Accessible Home Design
- Lowered Light Switches
- Doors with lever handles
- Doors are 32 inches wide or more
Outdoor Features
- Multiple Balconies
- Deck
- Brick Porch or Patio
- Exterior Lighting
Utilities
- Central Heating and Cooling System
- Vented Exhaust Fan
- 110 Volts
- Electric Water Heater
Listing and Financial Details
- Tax Lot 183
- Assessor Parcel Number 5809//0183
Community Details
Overview
- No Home Owners Association
- Barry Farms Subdivision
Pet Policy
- Pets allowed on a case-by-case basis
Security
- Fire and Smoke Detector
- Fire Sprinkler System
Similar Homes in Washington, DC
Home Values in the Area
Average Home Value in this Area
Property History
| Date | Event | Price | Change | Sq Ft Price |
|---|---|---|---|---|
| 01/10/2022 01/10/22 | Sold | $710,000 | +1.4% | $211 / Sq Ft |
| 12/15/2021 12/15/21 | Pending | -- | -- | -- |
| 11/18/2021 11/18/21 | For Sale | $700,000 | -- | $208 / Sq Ft |
Tax History Compared to Growth
Tax History
| Year | Tax Paid | Tax Assessment Tax Assessment Total Assessment is a certain percentage of the fair market value that is determined by local assessors to be the total taxable value of land and additions on the property. | Land | Improvement |
|---|---|---|---|---|
| 2024 | $5,896 | $693,640 | $143,400 | $550,240 |
| 2023 | $6,130 | $721,230 | $139,970 | $581,260 |
| 2022 | $3,346 | $649,570 | $137,700 | $511,870 |
| 2021 | $1,141 | $134,250 | $134,250 | $0 |
| 2020 | $181 | $21,260 | $21,260 | $0 |
Agents Affiliated with this Home
-
Cameron Gilbert
C
Seller's Agent in 2022
Cameron Gilbert
EXP Realty, LLC
(202) 531-7855
2 in this area
21 Total Sales
-
Yony Kifle

Buyer's Agent in 2022
Yony Kifle
EXP Realty, LLC
(703) 405-5182
3 in this area
515 Total Sales
Map
Source: Bright MLS
MLS Number: DCDC2021478
APN: 5809-0183
- 1459 Morris Rd SE
- 1385 Morris Rd SE
- 1423 Howard Rd SE
- 1384 Talbert Ct SE Unit 1384
- 2301 Pitts Place SE Unit 103
- 1352 Talbert Ct SE Unit 14A
- 1353 Morris Rd SE
- 2607 Douglass Rd SE Unit 302
- 2316 Pitts Place SE
- 2321 High St SE
- 1354 Talbert Terrace SE
- 1365 Talbert Terrace SE
- 2716 Stanton Rd SE
- 1319 Dexter Terrace SE
- 2316 Chester St SE
- 1476 Bangor St SE
- 1480 Bangor St SE
- 2634 Bowen Rd SE Unit 101
- 1486 Bangor St SE
- 2605 Douglass Rd SE Unit 102
- 1413 Morris Rd SE
- 2502 W Saint SE
- 1411 Morris Rd SE
- 1415 Morris Rd SE
- 2512 West St SE
- 1421 Morris Rd SE
- 1414 Morris Rd SE
- 1416 Morris Rd SE
- 1412 Morris Rd SE
- 1420 Morris Rd SE
- 2502 West St SE
- 1410 Morris Rd SE
- 1422 Morris Rd SE
- 1424 Morris Rd SE
- 1425 Morris Rd SE
- 2514 West St SE
- 1426 Morris Rd SE
- 1401 Bangor St SE
- 1430 Morris Rd SE
- 2508 West St SE
