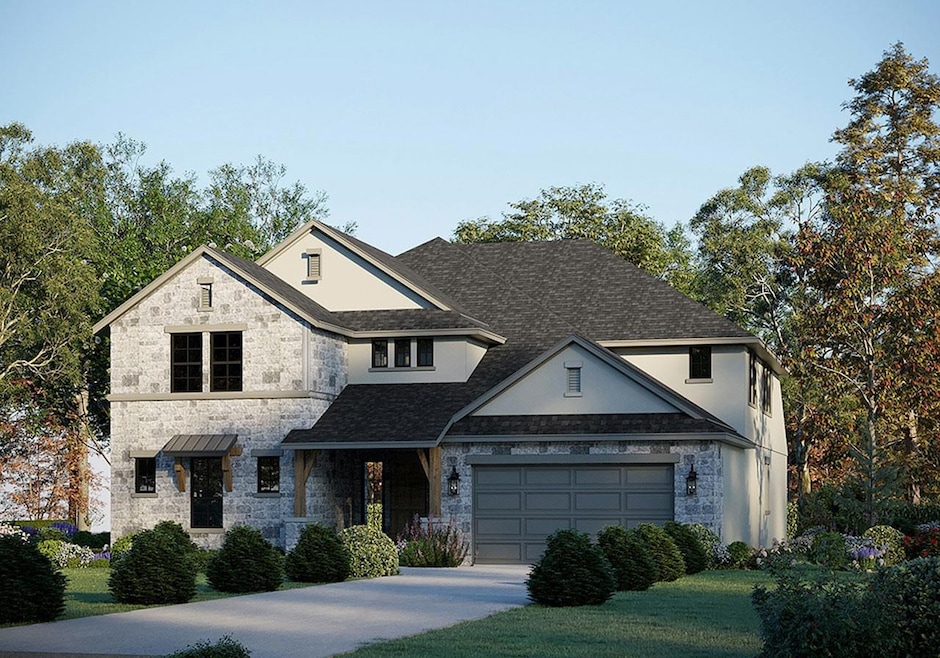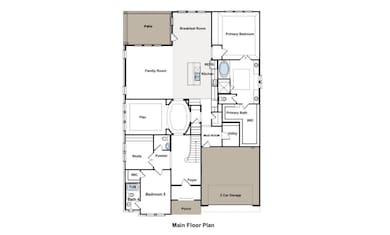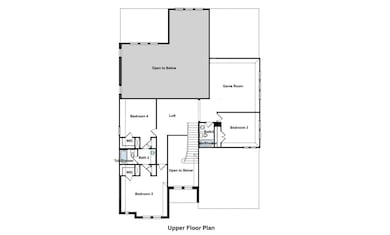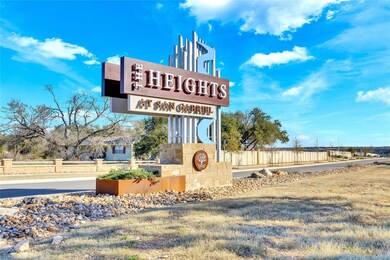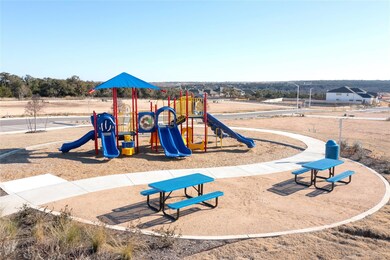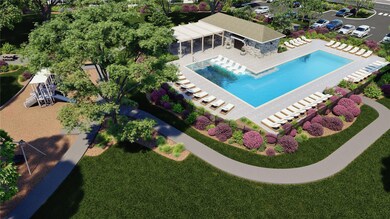
1413 Shelby Ln Georgetown, TX 78628
Shadow Canyon NeighborhoodEstimated payment $4,402/month
Highlights
- New Construction
- Park or Greenbelt View
- Sport Court
- Cathedral Ceiling
- Bonus Room
- Home Office
About This Home
From our grand Presidential Series, this stunning 4,187 sf Two-Story new construction home is our striking Kennedy Floor Plan offering 5 Bedrooms, 4.5 Bathrooms, and a spacious 2-car Garage. This home also includes highlights like a Private Study on the main floor, as well as a Flex Bonus Room, a Guest Suite with full ensuite Bathroom, an Open Concept Family Room with soaring 2-story Vaulted Ceilings, a Formal Dining Room, and a Gourmet Chef's Kitchen with Gas Cooktop featuring a large Center Island, Walk-in Pantry, and attached Breakfast Room. Enjoy a spacious Covered Patio leading out to the Private Backyard, as well as a luxurious Primary Suite and Spa-Inspired Primary Bathroom with a Free-Standing Tub and Oversized Walk-In Closet. Upstairs, you'll find the Game Room for endless fun, a Loft area, and 3 additional Bedrooms and 2 more full Bathrooms. Experience high-end living at its finest with the Kennedy floor plan in beautiful & scenic Georgetown, TX with stunning hill country views and sunsets. Just minutes west of the Wolf Ranch Town Center, Brand New HEB, restaurants, shopping, Georgetown Regional Trail, and the Historic Downtown Square. Estimated Completion late July 2025.
Last Listed By
Riverway Properties Brokerage Phone: (713) 621-6111 License #0399382 Listed on: 06/03/2025
Home Details
Home Type
- Single Family
Est. Annual Taxes
- $207
Year Built
- Built in 2025 | New Construction
Lot Details
- 10,149 Sq Ft Lot
- East Facing Home
- Wrought Iron Fence
- Landscaped
- Sprinkler System
- Back Yard Fenced and Front Yard
HOA Fees
- $95 Monthly HOA Fees
Parking
- 2 Car Attached Garage
- Front Facing Garage
- Garage Door Opener
- Driveway
Home Design
- Slab Foundation
- Frame Construction
- Blown-In Insulation
- Shingle Roof
- Board and Batten Siding
- Stone Siding
Interior Spaces
- 4,259 Sq Ft Home
- 1-Story Property
- Cathedral Ceiling
- Ceiling Fan
- Vinyl Clad Windows
- Window Screens
- Living Room
- Home Office
- Bonus Room
- Game Room
- Storage Room
- Park or Greenbelt Views
- Fire and Smoke Detector
Kitchen
- Breakfast Area or Nook
- Breakfast Bar
- Built-In Oven
- Built-In Gas Range
- Microwave
- Dishwasher
- Kitchen Island
- Disposal
Flooring
- Carpet
- Tile
Bedrooms and Bathrooms
- 5 Bedrooms | 2 Main Level Bedrooms
- Walk-In Closet
- Double Vanity
- Soaking Tub
- Separate Shower
Eco-Friendly Details
- Energy-Efficient Construction
- Energy-Efficient Insulation
Outdoor Features
- Covered patio or porch
Schools
- Wolf Ranch Elementary School
- James Tippit Middle School
- East View High School
Utilities
- Central Air
- Heat Pump System
- No Utilities
Listing and Financial Details
- Assessor Parcel Number R634442
- Tax Block I
Community Details
Overview
- Heights At San Gabriel Association
- Built by GFO Home LLC
- Heights At San Gabriel Subdivision
Amenities
- Picnic Area
- Common Area
- Community Mailbox
Recreation
- Sport Court
- Community Playground
- Dog Park
Map
Home Values in the Area
Average Home Value in this Area
Tax History
| Year | Tax Paid | Tax Assessment Tax Assessment Total Assessment is a certain percentage of the fair market value that is determined by local assessors to be the total taxable value of land and additions on the property. | Land | Improvement |
|---|---|---|---|---|
| 2024 | $207 | $45,600 | -- | -- |
| 2023 | $519 | $38,000 | $38,000 | -- |
Property History
| Date | Event | Price | Change | Sq Ft Price |
|---|---|---|---|---|
| 06/03/2025 06/03/25 | For Sale | $808,348 | -- | $190 / Sq Ft |
Similar Homes in Georgetown, TX
Source: Unlock MLS (Austin Board of REALTORS®)
MLS Number: 8427886
APN: R634442
- 1256 Lavender Way
- 1248 Lavender Way
- 1320 Shelby Ln
- 1344 Ridge Runner Dr
- 1216 Lavender Way
- 1212 Lavender Way
- 1312 Ridge Runner Dr
- 1208 Lavender Way
- 1204 Lavender Way
- 3201 Canyon River Ln
- 3205 Canyon River Ln
- 3217 Canyon River Ln
- 409 Rivers Edge Dr
- 3204 Canyon River Ln
- 3220 Canyon River Ln
- 1209 Stormy Dr
- 1221 Stormy Dr
- 129 Bruin Paw Dr
- 1220 Stormy Dr
- 309 Rivers Edge Dr
