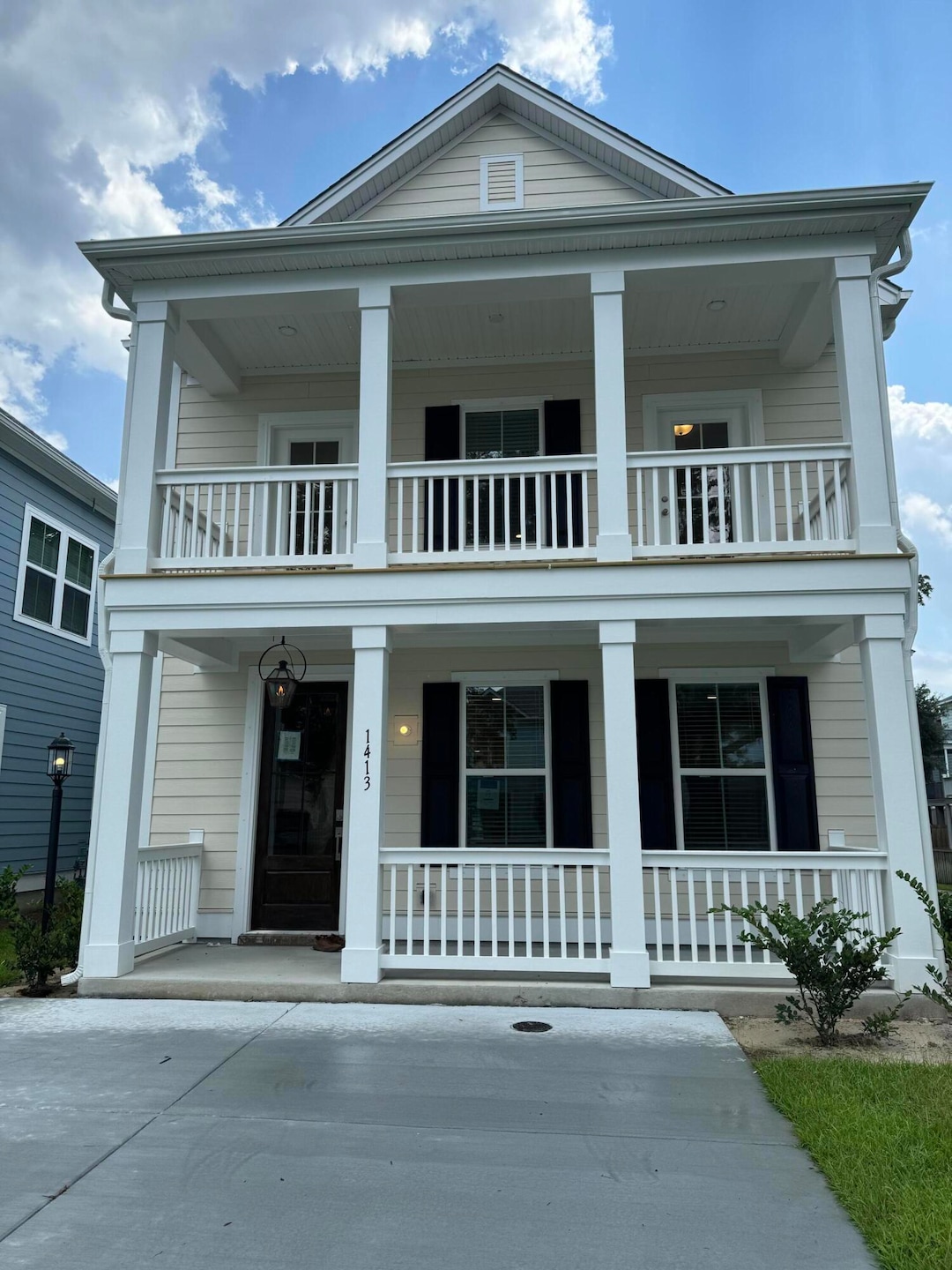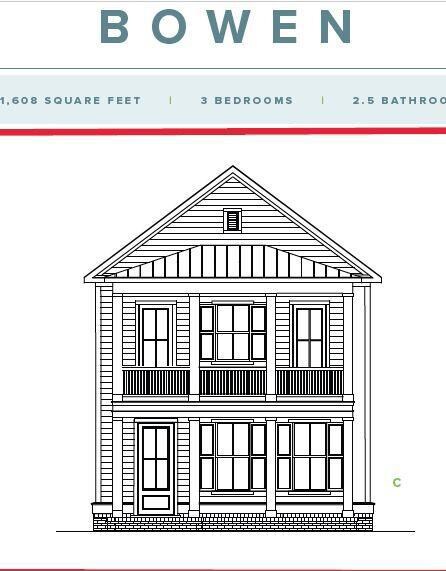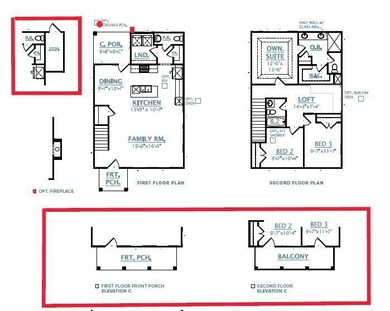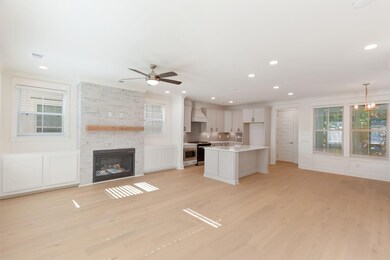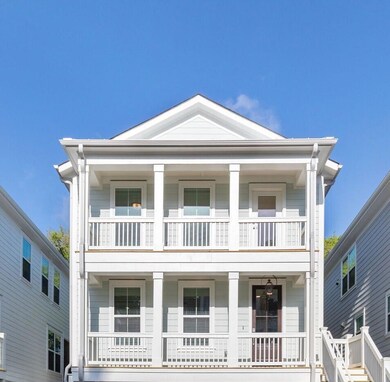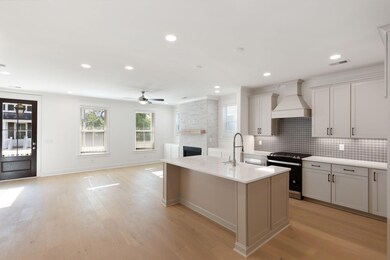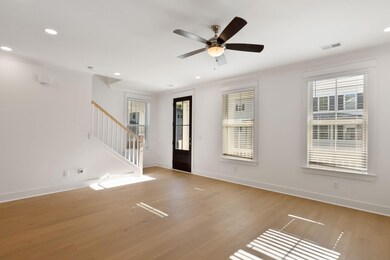
1413 Tangles Trail Charleston, SC 29492
Wando NeighborhoodHighlights
- Home Energy Rating Service (HERS) Rated Property
- High Ceiling
- Balcony
- Loft
- Cottage
- Front Porch
About This Home
As of August 2024Welcome to the enchanting Bowen Cottage--a sunlit haven boasting 3 cozy bedrooms, 2 full bathrooms, and a loft for your perfect home office. Enjoy lazy afternoons on the screened porch, embraced by the warmth of a sunlit retreat. Ample parking on the generous pad, and a spacious storage shed for all your recreational gear. Nestled in nature, this end site is surrounded by majestic trees. Your idyllic escape awaits! List Price Reflects Incentive! Incentive is tied to the use of preferred lender and closing attorney.
Last Agent to Sell the Property
DFH Realty Georgia, LLC License #78584 Listed on: 11/08/2023
Home Details
Home Type
- Single Family
Est. Annual Taxes
- $2,541
Year Built
- Built in 2024
Lot Details
- 3,485 Sq Ft Lot
- Irrigation
- Development of land is proposed phase
HOA Fees
- $63 Monthly HOA Fees
Parking
- Off-Street Parking
Home Design
- Cottage
- Raised Foundation
- Architectural Shingle Roof
- Metal Roof
- Cement Siding
Interior Spaces
- 1,608 Sq Ft Home
- 2-Story Property
- High Ceiling
- Ceiling Fan
- Stubbed Gas Line For Fireplace
- Gas Log Fireplace
- ENERGY STAR Qualified Windows
- Window Treatments
- Family Room with Fireplace
- Combination Dining and Living Room
- Loft
- Ceramic Tile Flooring
- Laundry Room
Kitchen
- Dishwasher
- ENERGY STAR Qualified Appliances
- Kitchen Island
Bedrooms and Bathrooms
- 3 Bedrooms
- Walk-In Closet
Eco-Friendly Details
- Home Energy Rating Service (HERS) Rated Property
- ENERGY STAR/Reflective Roof
Outdoor Features
- Balcony
- Screened Patio
- Front Porch
Schools
- Philip Simmons Elementary And Middle School
- Philip Simmons High School
Utilities
- Central Air
- Heating System Uses Natural Gas
- Tankless Water Heater
Listing and Financial Details
- Home warranty included in the sale of the property
Community Details
Overview
- Built by Crescent Homes
- Oak Bluff Subdivision
Recreation
- Dog Park
- Trails
Similar Homes in the area
Home Values in the Area
Average Home Value in this Area
Property History
| Date | Event | Price | Change | Sq Ft Price |
|---|---|---|---|---|
| 08/23/2024 08/23/24 | Sold | $532,390 | -0.5% | $331 / Sq Ft |
| 04/21/2024 04/21/24 | Pending | -- | -- | -- |
| 04/10/2024 04/10/24 | Price Changed | $535,000 | +0.4% | $333 / Sq Ft |
| 03/23/2024 03/23/24 | Price Changed | $533,000 | +0.4% | $331 / Sq Ft |
| 02/03/2024 02/03/24 | Price Changed | $531,000 | +1.0% | $330 / Sq Ft |
| 01/23/2024 01/23/24 | Price Changed | $526,000 | +1.0% | $327 / Sq Ft |
| 12/06/2023 12/06/23 | Price Changed | $521,000 | -1.0% | $324 / Sq Ft |
| 11/19/2023 11/19/23 | Price Changed | $526,000 | -3.8% | $327 / Sq Ft |
| 11/08/2023 11/08/23 | For Sale | $547,000 | -- | $340 / Sq Ft |
Tax History Compared to Growth
Tax History
| Year | Tax Paid | Tax Assessment Tax Assessment Total Assessment is a certain percentage of the fair market value that is determined by local assessors to be the total taxable value of land and additions on the property. | Land | Improvement |
|---|---|---|---|---|
| 2024 | $2,541 | $135,000 | $135,000 | $0 |
| 2023 | $2,541 | $8,100 | $8,100 | $0 |
Agents Affiliated with this Home
-
Julie Gustavson
J
Seller's Agent in 2024
Julie Gustavson
DFH Realty Georgia, LLC
(843) 202-2020
73 in this area
114 Total Sales
-
Erica Joy
E
Seller Co-Listing Agent in 2024
Erica Joy
DRB Group South Carolina, LLC
(843) 938-1163
19 in this area
60 Total Sales
-
Trisha Nicholson

Buyer's Agent in 2024
Trisha Nicholson
The Boulevard Company
(843) 284-1800
2 in this area
59 Total Sales
Map
Source: CHS Regional MLS
MLS Number: 23025526
APN: 263-15-02-081
- 1466 Tangles Trail
- 1153 Oak Bluff Ave
- 1458 Tangles Trail
- 4042 Blind Flight St
- 2010 Wambaw Creek Rd
- 201 Grand Park Blvd
- 421 Royal Assembly Dr
- 645 Barbados Dr
- 633 Barbados Dr
- 230 Grand Park Blvd
- 114 Rowans Creek Dr
- 110 Tidewater Way
- 106 Tidewater Way
- 108 Tidewater Way
- 104 Tidewater Way
- 111 Tidewater Way
- 102 Tidewater Way
- 109 Tidewater Way
- 304 Pathfinder Way
- 107 Tidewater Way
