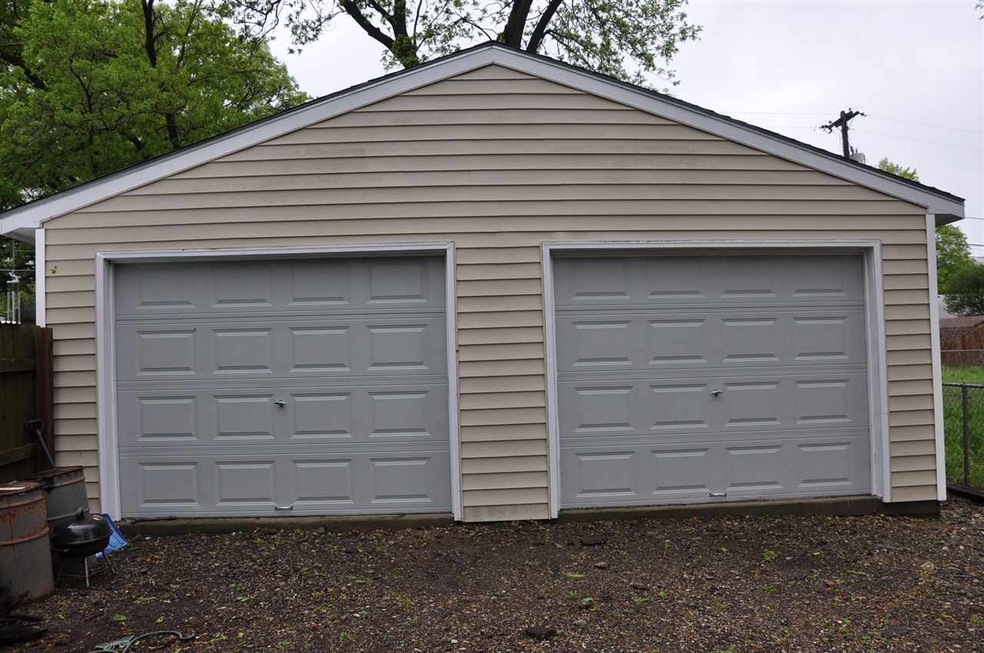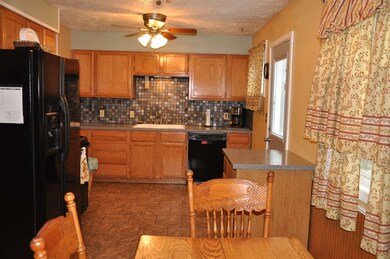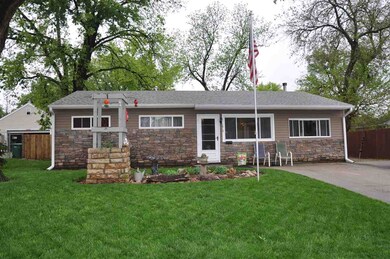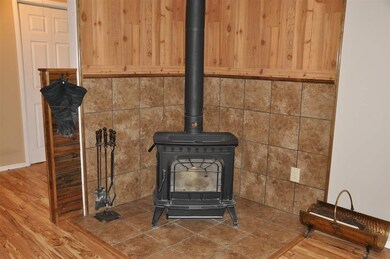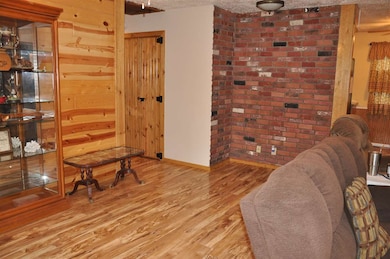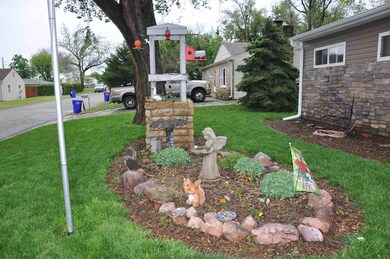
1413 W 9th St Junction City, KS 66441
Estimated Value: $96,000 - $167,120
Highlights
- Deck
- Living Room with Fireplace
- Workshop
- Wood Burning Stove
- Ranch Style House
- 2 Car Detached Garage
About This Home
As of November 2019What a gem! Located just off of Rucker Road, This 3 Bedroom Ranch home on large lot has so much value! Owners have taken meticulous care of this property, added a 2 car detached 24x24 garage, a large shed and a deck/gazebo to enjoy the private back yard. Very nice landscaping on this oversized lot. The lawn is like a lush green carpet! Updated Kitchen with full appliance line includes dishwasher, fridge, stove and stackable washer and dryer. Solid wood pine 6 panel doors throughout home as well as laminate and ceramic tile flooring. Wood Burning Stove saves on utility bill! Two years of fire wood available for your use for free! Priced to sell!!! Listing agent Collette Matthews with Crites Real Estate 785-375-3884.
Last Agent to Sell the Property
Crites Real Estate, Auction & Appraisal Service License #SP00217372 Listed on: 05/05/2019
Last Buyer's Agent
Alyssa Stewart
NextHome Unlimited License #SP00241415
Home Details
Home Type
- Single Family
Est. Annual Taxes
- $1,879
Year Built
- Built in 1956
Lot Details
- 0.25 Acre Lot
- Privacy Fence
- Chain Link Fence
Home Design
- Ranch Style House
- Slab Foundation
- Architectural Shingle Roof
- Wood Siding
- Stone Exterior Construction
Interior Spaces
- 1,232 Sq Ft Home
- Ceiling Fan
- Wood Burning Stove
- Window Treatments
- Living Room with Fireplace
- Workshop
- Laminate Flooring
Kitchen
- Eat-In Kitchen
- Cooktop
- Recirculated Exhaust Fan
- Microwave
- Dishwasher
Bedrooms and Bathrooms
- 1 Full Bathroom
Laundry
- Dryer
- Washer
Parking
- 2 Car Detached Garage
- Gravel Driveway
Outdoor Features
- Deck
- Patio
- Storage Shed
Utilities
- Forced Air Heating and Cooling System
Ownership History
Purchase Details
Home Financials for this Owner
Home Financials are based on the most recent Mortgage that was taken out on this home.Similar Homes in Junction City, KS
Home Values in the Area
Average Home Value in this Area
Purchase History
| Date | Buyer | Sale Price | Title Company |
|---|---|---|---|
| Ramirez Vega Irving | -- | Heartland Title Services Inc |
Mortgage History
| Date | Status | Borrower | Loan Amount |
|---|---|---|---|
| Open | Ramirez Vega Irving | $118,170 | |
| Previous Owner | Hartung John L | $74,800 |
Property History
| Date | Event | Price | Change | Sq Ft Price |
|---|---|---|---|---|
| 11/01/2019 11/01/19 | Sold | -- | -- | -- |
| 09/30/2019 09/30/19 | Pending | -- | -- | -- |
| 08/28/2019 08/28/19 | Price Changed | $117,900 | -1.7% | $96 / Sq Ft |
| 06/19/2019 06/19/19 | Price Changed | $119,900 | -4.0% | $97 / Sq Ft |
| 05/05/2019 05/05/19 | For Sale | $124,900 | -- | $101 / Sq Ft |
Tax History Compared to Growth
Tax History
| Year | Tax Paid | Tax Assessment Tax Assessment Total Assessment is a certain percentage of the fair market value that is determined by local assessors to be the total taxable value of land and additions on the property. | Land | Improvement |
|---|---|---|---|---|
| 2024 | $2,262 | $16,792 | $2,024 | $14,768 |
| 2023 | $2,345 | $16,146 | $1,907 | $14,239 |
| 2022 | $0 | $16,200 | $1,673 | $14,527 |
| 2021 | $0 | $13,733 | $1,625 | $12,108 |
| 2020 | $2,146 | $13,354 | $1,625 | $11,729 |
| 2019 | $1,871 | $11,660 | $1,323 | $10,337 |
| 2018 | $1,879 | $11,766 | $1,323 | $10,443 |
| 2017 | $1,859 | $11,535 | $1,609 | $9,926 |
| 2016 | $1,963 | $12,052 | $996 | $11,056 |
| 2015 | $1,933 | $12,351 | $900 | $11,451 |
| 2014 | $1,727 | $11,546 | $1,107 | $10,439 |
Agents Affiliated with this Home
-
Collette Matthews

Seller's Agent in 2019
Collette Matthews
Crites Real Estate, Auction & Appraisal Service
(785) 375-3884
36 Total Sales
-

Buyer's Agent in 2019
Alyssa Stewart
NextHome Unlimited
Map
Source: Flint Hills Association of REALTORS®
MLS Number: FHR20191309
APN: 112-03-0-40-10-025.00-0
- 1020 Rucker Dr
- 1216 W 11th St
- 1705 W 8th St
- 1406 Bel Air Dr
- 1301 W 14th St
- 1410 Dries Cir
- 1309 Hale Dr
- 1146 Country Club Ln
- 624 N Eisenhower Dr
- 1224 N Eisenhower Dr
- 1507 Johnson Dr
- 705 Allen Dr
- 1303 N Eisenhower Dr
- 1504 Hale Dr
- 1252 Miller Dr
- 1502 W 16th St
- 1708 Limestone Ln
- 1413 W 17th St
- 1618 Custer Rd
- 1819 Limestone Ln
