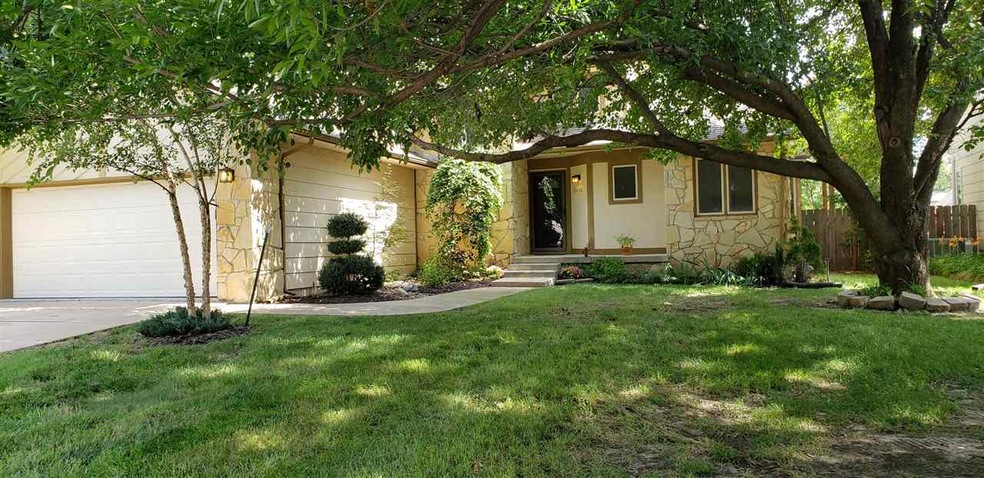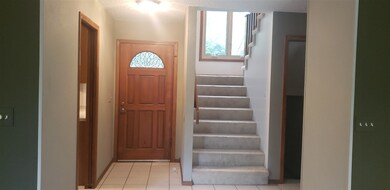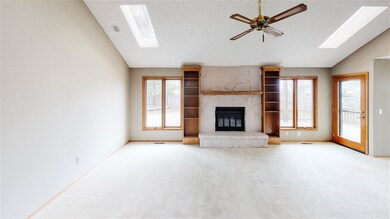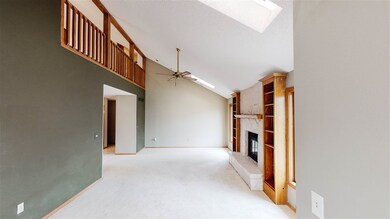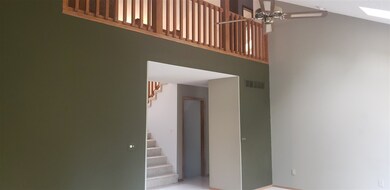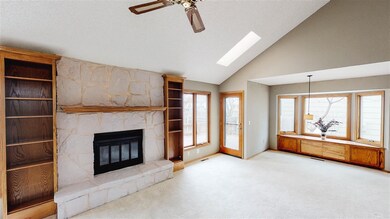
14132 E Gilbert Cir Wichita, KS 67230
Estimated Value: $315,215 - $336,000
Highlights
- Spa
- Vaulted Ceiling
- Main Floor Primary Bedroom
- Covered Deck
- Traditional Architecture
- Whirlpool Bathtub
About This Home
As of December 2019Priced below tax value! Spacious 4BR 3.5 BA 1-1/2 story home with 3,356 sf of living space on quiet cul-de-sac lot. Tile entry. Living room features stone wood burning fireplace with custom built-ins, vaulted ceilings, view of upstairs open walk way, door to covered deck. Dining room (LR/DR combo) with newer bay window which allows for lots of natural light. Fully applianced (stainless steel) kitchen complete with large eating space, pantry, and tile floors. Master bedroom on main level with door leading out to deck, bay window, and master bath with jetted tub, separate shower, walk-in closet with built-in dresser. There is also a 1/2 bath on main level for guests. Upper level features an open loft office space with custom built-in shelves & drawers, 2 spacious bedrooms & full bath. Full finished daylite basement (all new carpet and fresh paint) includes spacious family room, office, large daylite bedroom, separate laundry room with 220 electric, built-in cabinets & storage. Amazing back deck that is the full length of the home and is great for entertaining. The deck is custom built with no-splinter TimberTech (always nice on bare feet), and a corner deck around the 3 White Pine trees for extra outdoor space. Mature treed lot with great landscaping, wood privacy fence, custom deck, 2 car garage with built -in workbench, lots of built in storage and heater. Mature shade trees and shaded on west side.-to show! Won't last!!!
Home Details
Home Type
- Single Family
Est. Annual Taxes
- $2,582
Year Built
- Built in 1984
Lot Details
- 8,714 Sq Ft Lot
- Cul-De-Sac
- Wood Fence
- Sprinkler System
HOA Fees
- $10 Monthly HOA Fees
Home Design
- Traditional Architecture
- Frame Construction
- Composition Roof
- Masonry
Interior Spaces
- 1.5-Story Property
- Vaulted Ceiling
- Ceiling Fan
- Skylights
- Wood Burning Fireplace
- Attached Fireplace Door
- Window Treatments
- Family Room
- Living Room with Fireplace
- Combination Dining and Living Room
- Home Office
Kitchen
- Oven or Range
- Dishwasher
- Disposal
Bedrooms and Bathrooms
- 4 Bedrooms
- Primary Bedroom on Main
- En-Suite Primary Bedroom
- Walk-In Closet
- Whirlpool Bathtub
- Separate Shower in Primary Bathroom
Laundry
- Laundry Room
- Dryer
- Washer
- 220 Volts In Laundry
Finished Basement
- Basement Fills Entire Space Under The House
- Bedroom in Basement
- Finished Basement Bathroom
- Laundry in Basement
- Basement Storage
- Natural lighting in basement
Home Security
- Storm Windows
- Storm Doors
Parking
- 2 Car Attached Garage
- Garage Door Opener
Outdoor Features
- Spa
- Covered Deck
- Rain Gutters
Schools
- Christa Mcauliffe Elementary School
- Christa Mcauliffe Academy K-8 Middle School
- Southeast High School
Utilities
- Forced Air Heating and Cooling System
Community Details
- Springdale Lakes Subdivision
Listing and Financial Details
- Assessor Parcel Number 20173-117-26-0-11-04-014.00
Ownership History
Purchase Details
Home Financials for this Owner
Home Financials are based on the most recent Mortgage that was taken out on this home.Purchase Details
Home Financials for this Owner
Home Financials are based on the most recent Mortgage that was taken out on this home.Purchase Details
Home Financials for this Owner
Home Financials are based on the most recent Mortgage that was taken out on this home.Similar Homes in the area
Home Values in the Area
Average Home Value in this Area
Purchase History
| Date | Buyer | Sale Price | Title Company |
|---|---|---|---|
| Ediger Arthur Dalton | -- | Security 1St Title Llc | |
| Hartig William G | -- | Security 1St Title | |
| Hartig William G | -- | Sec 1St |
Mortgage History
| Date | Status | Borrower | Loan Amount |
|---|---|---|---|
| Open | Ediger Arthur Dalton | $156,000 | |
| Previous Owner | Hartig William G | $128,000 | |
| Previous Owner | Hartig William G | $136,000 | |
| Previous Owner | Hartig William G | $136,500 |
Property History
| Date | Event | Price | Change | Sq Ft Price |
|---|---|---|---|---|
| 12/17/2019 12/17/19 | Sold | -- | -- | -- |
| 11/20/2019 11/20/19 | Pending | -- | -- | -- |
| 10/29/2019 10/29/19 | Price Changed | $197,900 | -1.0% | $59 / Sq Ft |
| 10/11/2019 10/11/19 | For Sale | $199,900 | 0.0% | $60 / Sq Ft |
| 10/10/2019 10/10/19 | Pending | -- | -- | -- |
| 08/17/2019 08/17/19 | Price Changed | $199,900 | -4.4% | $60 / Sq Ft |
| 08/01/2019 08/01/19 | Price Changed | $209,000 | -1.4% | $62 / Sq Ft |
| 07/10/2019 07/10/19 | For Sale | $212,000 | -- | $63 / Sq Ft |
Tax History Compared to Growth
Tax History
| Year | Tax Paid | Tax Assessment Tax Assessment Total Assessment is a certain percentage of the fair market value that is determined by local assessors to be the total taxable value of land and additions on the property. | Land | Improvement |
|---|---|---|---|---|
| 2023 | $3,516 | $29,544 | $4,796 | $24,748 |
| 2022 | $2,970 | $26,531 | $4,531 | $22,000 |
| 2021 | $2,661 | $23,104 | $3,151 | $19,953 |
| 2020 | $2,656 | $23,104 | $3,151 | $19,953 |
| 2019 | $2,660 | $23,104 | $3,151 | $19,953 |
| 2018 | $2,588 | $22,425 | $3,151 | $19,274 |
| 2017 | $2,590 | $0 | $0 | $0 |
| 2016 | $2,510 | $0 | $0 | $0 |
| 2015 | $2,502 | $0 | $0 | $0 |
| 2014 | $2,529 | $0 | $0 | $0 |
Agents Affiliated with this Home
-
Paula Blake

Seller's Agent in 2019
Paula Blake
SunGroup
(316) 518-8174
5 Total Sales
-
Joy Amore-Bishop

Buyer's Agent in 2019
Joy Amore-Bishop
Heritage 1st Realty
(316) 200-2086
204 Total Sales
Map
Source: South Central Kansas MLS
MLS Number: 569295
APN: 117-26-0-11-04-014.00
- 14329 E Spring Creek Dr
- 14011 E Watson St
- 13930 E Lakeview Dr
- 14303 E Laguna Ct
- 13809 E Morris St
- 2704 S Clear Creek St
- 2640 S Clear Creek St
- 2621 S Clear Creek St
- 13920 E Bayley Cir
- 832 S Glen Wood Ct
- 13413 E Gilbert St
- 13409 E Gilbert St
- 879 S Sagebrush Ct
- 948 S Sandalwood St
- 15000 E Castle Dr
- 00000 E Spring Valley St
- 13207 E Spring Valley St
- 1536 S Creekside Ln
- 13324 E Bellechase St
- 13110 E Spring Valley St
- 14132 E Gilbert Cir
- 14210 E Gilbert Cir
- 14120 E Gilbert Cir
- 14211 E Spring Creek Dr
- 14201 E Spring Creek Dr
- 14221 E Spring Creek Dr
- 14220 E Gilbert Cir
- 14131 E Spring Creek Dr
- 14110 E Gilbert Cir
- 14133 E Gilbert Cir
- 14205 E Gilbert Cir
- 14121 E Gilbert Cir
- 14233 E Spring Creek Dr
- 14230 E Gilbert Cir
- 850 S Creekside Ln
- 14215 E Gilbert Cir
- 14225 E Gilbert Cir
- 14210 E Spring Creek Dr
- 14200 E Spring Creek Dr
- 14220 E Spring Creek Dr
