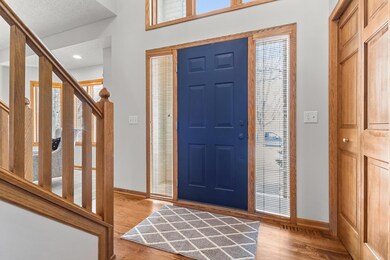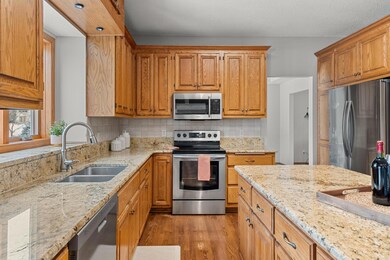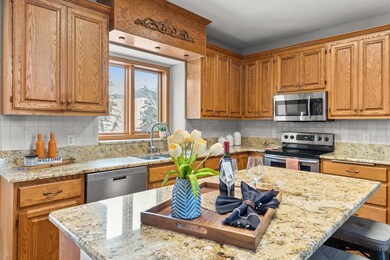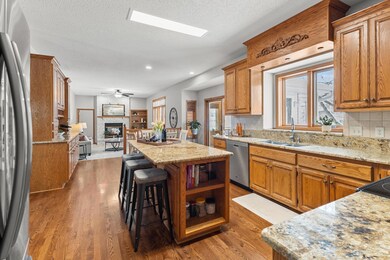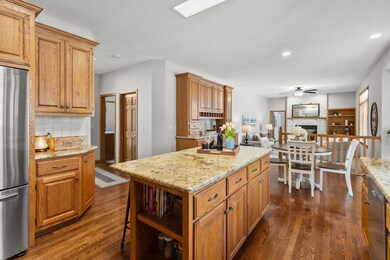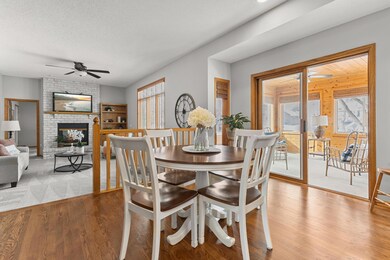
14133 Flagstone Trail Saint Paul, MN 55124
Cedar Isle NeighborhoodHighlights
- Home Office
- Stainless Steel Appliances
- 3 Car Attached Garage
- Eastview Senior High School Rated A
- The kitchen features windows
- 5-minute walk to Cedar Isle Park
About This Home
As of March 2025Nestled in the highly coveted Cedar Isle Estates, this beautifully maintained home offers both comfort and functionality. Enjoy zoned heating and updated HVAC system. The roof was replaced in 2018, and nearly all windows have been replaced Freshly painted with all-new carpet, this home is move-in ready. The layout of the first floor is an entertainer’s delight with a large kitchen and center island for the perfect working space / entertaining. Step into the inviting four-season porch just off the informal dining area, leading to a deck perfect for enjoying Minnesota’s summer days and nights. A bonus main-floor office sits privately behind the living room, offering direct access to the garage. The second floor boasts four spacious bedrooms, including a generously sized primary suite with a large closet. Outside, a brick patio and firepit make the backyard an ideal retreat. Don't miss the many nearby parks including Cedar Isle Park, just across the street.
Home Details
Home Type
- Single Family
Est. Annual Taxes
- $6,752
Year Built
- Built in 1995
HOA Fees
- $12 Monthly HOA Fees
Parking
- 3 Car Attached Garage
- Parking Storage or Cabinetry
- Garage Door Opener
Interior Spaces
- 2-Story Property
- Family Room with Fireplace
- Living Room
- Home Office
Kitchen
- Range
- Microwave
- Dishwasher
- Stainless Steel Appliances
- Disposal
- The kitchen features windows
Bedrooms and Bathrooms
- 5 Bedrooms
Laundry
- Dryer
- Washer
Finished Basement
- Partial Basement
- Drain
- Basement Storage
- Basement Window Egress
Additional Features
- 0.3 Acre Lot
- Forced Air Heating and Cooling System
Community Details
- Association fees include professional mgmt, shared amenities
- Rowcal Association, Phone Number (952) 891-3798
- Cedar Isle Estates Subdivision
Listing and Financial Details
- Assessor Parcel Number 011658007040
Ownership History
Purchase Details
Home Financials for this Owner
Home Financials are based on the most recent Mortgage that was taken out on this home.Purchase Details
Map
Similar Homes in Saint Paul, MN
Home Values in the Area
Average Home Value in this Area
Purchase History
| Date | Type | Sale Price | Title Company |
|---|---|---|---|
| Deed | $585,000 | -- | |
| Warranty Deed | $268,001 | -- |
Mortgage History
| Date | Status | Loan Amount | Loan Type |
|---|---|---|---|
| Open | $468,000 | New Conventional | |
| Previous Owner | $75,000 | Credit Line Revolving | |
| Previous Owner | $220,000 | New Conventional | |
| Previous Owner | $255,275 | New Conventional |
Property History
| Date | Event | Price | Change | Sq Ft Price |
|---|---|---|---|---|
| 03/03/2025 03/03/25 | Sold | $585,000 | +4.5% | $166 / Sq Ft |
| 02/17/2025 02/17/25 | Pending | -- | -- | -- |
| 02/13/2025 02/13/25 | For Sale | $560,000 | -- | $158 / Sq Ft |
Tax History
| Year | Tax Paid | Tax Assessment Tax Assessment Total Assessment is a certain percentage of the fair market value that is determined by local assessors to be the total taxable value of land and additions on the property. | Land | Improvement |
|---|---|---|---|---|
| 2023 | $6,752 | $580,500 | $166,200 | $414,300 |
| 2022 | $5,542 | $554,200 | $165,600 | $388,600 |
| 2021 | $5,540 | $476,000 | $144,000 | $332,000 |
| 2020 | $5,520 | $465,200 | $137,200 | $328,000 |
| 2019 | $5,052 | $449,500 | $130,600 | $318,900 |
| 2018 | $5,118 | $429,200 | $124,400 | $304,800 |
| 2017 | $5,043 | $415,300 | $118,500 | $296,800 |
| 2016 | $5,262 | $389,400 | $112,800 | $276,600 |
| 2015 | $5,082 | $399,414 | $110,273 | $289,141 |
| 2014 | -- | $388,296 | $106,025 | $282,271 |
| 2013 | -- | $351,672 | $97,183 | $254,489 |
Source: NorthstarMLS
MLS Number: 6650503
APN: 01-16580-07-040
- 14160 Foxtail Ln
- 14217 Footbridge Way
- 14261 Fossil Ln
- 13798 Fordham Ave
- 14445 Freesia Way
- 13758 Fordham Ct
- 13784 Fairlawn Ave
- 14457 Freesia Way
- 14180 Garrett Ave
- 6665 Flycatcher Ln Unit 4130
- 14567 Florissant Path Unit R302
- 14587 Florissant Path Unit 225
- 7025 146th Street Ct
- 13621 Fairlawn Ave
- 14291 Gladiola Ct
- 13868 Glendale Ct
- 14630 Garrett Ave Unit 612
- 6684 133rd St W
- 5999 139th St W
- 13545 Glasgow Ln

