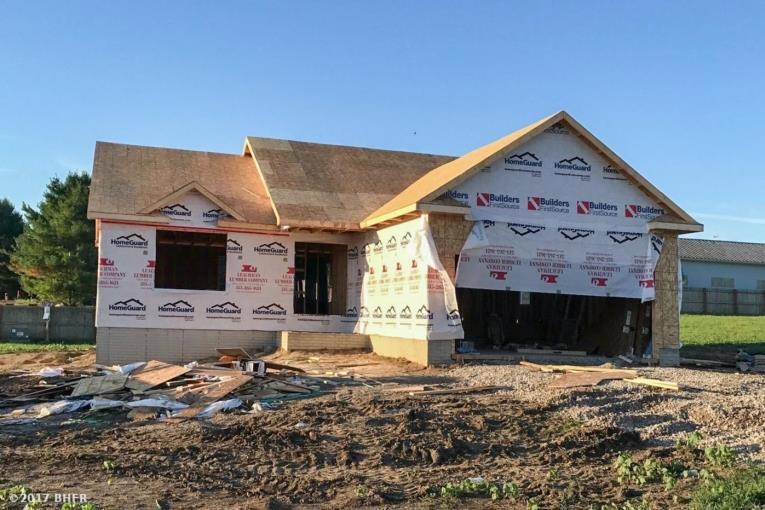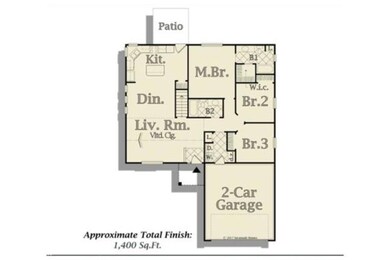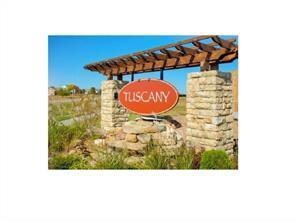
1414 17th St SE Altoona, IA 50009
Estimated Value: $315,421 - $360,000
Highlights
- Newly Remodeled
- Ranch Style House
- Dining Area
- Mitchellville Elementary School Rated A-
- Forced Air Heating and Cooling System
- Carpet
About This Home
As of February 2018Savannah Homes is proud to offer new homes in Altoona’s Tuscany neighborhood. Tuscany is a conservation community, designed to promote environmental principles and natural storm water management while providing woodlands, native flowers and grasses, green spaces, and trails. This is the Lazar plan, a 3 BR, 2 BA ranch with with 1400 sq ft. Features include an open floor plan, nice sized great room with vaulted ceiling, master bedroom with master bath and walk-in closet, shared family bath, main floor laundry, full basement, and 2 car attached garage. Great location near SE Polk High School with easy access to parks, trails, aquatic center, shopping, dining, recreation, and more. Save thousands with Altoona’s 5 year tax abatement program. As part of Savannah Homes SELECTION SERIES, this attractive, energy efficient home includes a generous list of standard features and is offered at a very attractive price. Of course options and upgrades are available to suit buyer’s taste and budget.
Home Details
Home Type
- Single Family
Est. Annual Taxes
- $1,321
Year Built
- Built in 2017 | Newly Remodeled
Lot Details
- 10,618 Sq Ft Lot
- Lot Dimensions are 75x142
HOA Fees
- $23 Monthly HOA Fees
Home Design
- Ranch Style House
- Asphalt Shingled Roof
- Vinyl Siding
Interior Spaces
- 1,400 Sq Ft Home
- Dining Area
- Unfinished Basement
- Basement Window Egress
- Fire and Smoke Detector
- Laundry on main level
Kitchen
- Stove
- Microwave
- Dishwasher
Flooring
- Carpet
- Vinyl
Bedrooms and Bathrooms
- 3 Main Level Bedrooms
- 2 Full Bathrooms
Parking
- 2 Car Attached Garage
- Driveway
Utilities
- Forced Air Heating and Cooling System
- Cable TV Available
Community Details
- Hubbell Association
- Built by Savannah Homes
Listing and Financial Details
- Assessor Parcel Number 17100511345067
Ownership History
Purchase Details
Home Financials for this Owner
Home Financials are based on the most recent Mortgage that was taken out on this home.Similar Homes in Altoona, IA
Home Values in the Area
Average Home Value in this Area
Purchase History
| Date | Buyer | Sale Price | Title Company |
|---|---|---|---|
| Mumm Jarred | $224,000 | None Available |
Mortgage History
| Date | Status | Borrower | Loan Amount |
|---|---|---|---|
| Open | Mumm Jarred | $212,586 | |
| Previous Owner | Savannah Homes Inc | $180,000 |
Property History
| Date | Event | Price | Change | Sq Ft Price |
|---|---|---|---|---|
| 02/09/2018 02/09/18 | Sold | $223,775 | -0.5% | $160 / Sq Ft |
| 01/25/2018 01/25/18 | Pending | -- | -- | -- |
| 10/02/2017 10/02/17 | For Sale | $224,900 | -- | $161 / Sq Ft |
Tax History Compared to Growth
Tax History
| Year | Tax Paid | Tax Assessment Tax Assessment Total Assessment is a certain percentage of the fair market value that is determined by local assessors to be the total taxable value of land and additions on the property. | Land | Improvement |
|---|---|---|---|---|
| 2024 | $3,016 | $260,500 | $81,600 | $178,900 |
| 2023 | $2,972 | $260,500 | $81,600 | $178,900 |
| 2022 | $2,932 | $229,500 | $74,400 | $155,100 |
| 2021 | $2,906 | $229,500 | $74,400 | $155,100 |
| 2020 | $2,854 | $220,800 | $71,500 | $149,300 |
| 2019 | $3,556 | $220,800 | $71,500 | $149,300 |
| 2018 | $1,164 | $176,100 | $54,800 | $121,300 |
| 2017 | $6 | $54,800 | $54,800 | $0 |
| 2016 | $6 | $220 | $220 | $0 |
| 2015 | $6 | $220 | $220 | $0 |
| 2014 | $6 | $220 | $220 | $0 |
Agents Affiliated with this Home
-
Linda Westergaard

Seller's Agent in 2018
Linda Westergaard
RE/MAX
(515) 988-4288
37 Total Sales
-

Seller Co-Listing Agent in 2018
Jake Archer
RE/MAX Results
(515) 393-0237
-
J
Buyer's Agent in 2018
Jonesie Viggers
LPT Realty, LLC
Map
Source: Des Moines Area Association of REALTORS®
MLS Number: 548814
APN: 171-00511345067
- 1837 15th Ave SE
- 1750 Tuscany Dr SE
- 1525 Foxtail Dr SE
- 1531 Foxtail Dr SE
- 1557 Foxtail Dr SE
- 1564 Foxtail Dr SE
- 1582 Foxtail Dr SE
- 1803 Tuscany Dr SE
- 1811 Tuscany Dr SE
- 1939 Tuscany Dr SE
- 1835 Tuscany Dr SE
- 1927 Tuscany Dr SE
- 1919 Tuscany Dr SE
- 1843 Tuscany Dr SE
- 1905 Tuscany Dr SE
- 1570 Foxtail Dr SE
- 1576 Foxtail Dr SE
- 1726 Tuscany Dr SE
- 1559 SE Primrose Dr
- 1910 16th Cir SE
- 1414 17th St SE
- 1422 17th St SE
- 1406 17th St SE
- 1415 18th Ct SE
- 1415 18th Ct SE
- 1415 18th Street Ct SE
- 1430 17th St SE
- 1409 17th St SE
- 1417 17th St SE
- 1423 18th Ct SE
- 1423 18th Ct SE
- 1401 17th St SE
- 1423 18th Street Ct SE
- 1438 17th St SE
- 1425 17th St SE
- 1431 18th Ct SE
- 1433 17th St SE
- 1708 15th Ave SE
- 1716 15th Ave SE
- 1441 17th St SE


