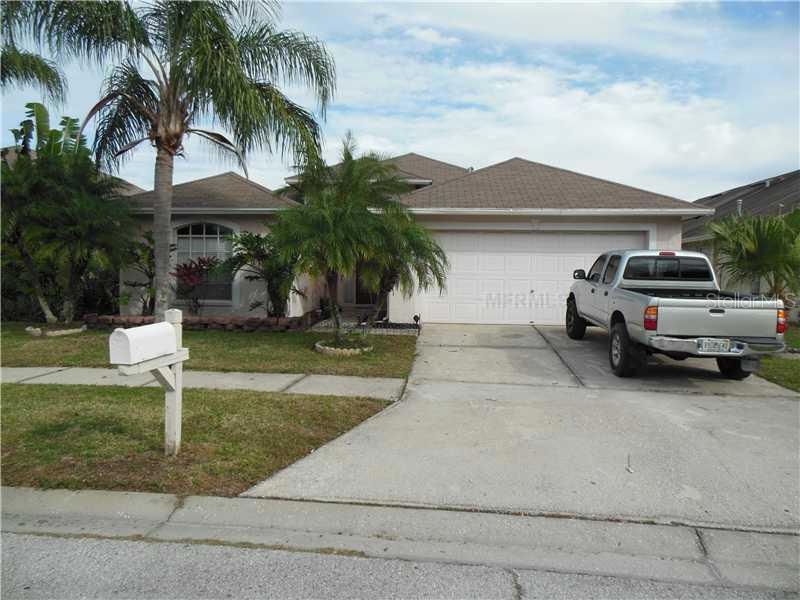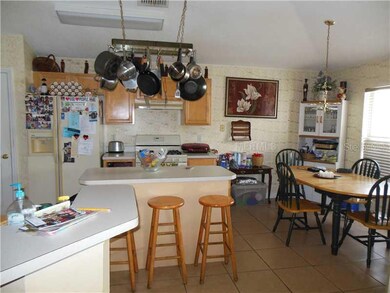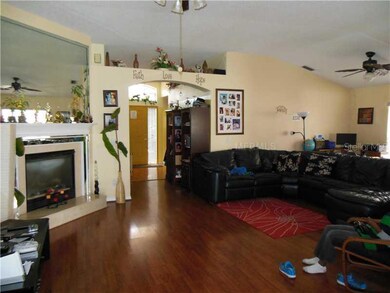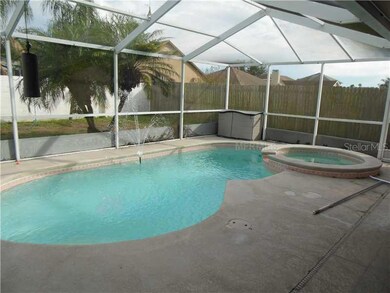
1414 Compton St Brandon, FL 33511
Highlights
- Indoor Pool
- Open Floorplan
- Traditional Architecture
- Riverview High School Rated A-
- Deck
- High Ceiling
About This Home
As of December 2018Short Sale. This home features 4 bedrooms, 2 bath with 2 car garage. Spilt bedroom and greatroom floor plan. Screen enclosed pool and spa. Approval of the owner(s) of record lender(s) may be conditioned upon the gross commissions being reduced, any reduction of gross compensation will be apportioned 50/50 between listing and cooperating Brokers. As-Is
Last Agent to Sell the Property
HOMM REAL ESTATE SERVICES License #668850 Listed on: 02/23/2014
Home Details
Home Type
- Single Family
Est. Annual Taxes
- $1,801
Year Built
- Built in 1998
Lot Details
- 6,098 Sq Ft Lot
- Lot Dimensions are 50.0x125.0
- East Facing Home
- Mature Landscaping
- Landscaped with Trees
- Property is zoned PD-MU
HOA Fees
- $29 Monthly HOA Fees
Parking
- 2 Car Attached Garage
Home Design
- Traditional Architecture
- Slab Foundation
- Shingle Roof
- Block Exterior
- Stucco
Interior Spaces
- 1,932 Sq Ft Home
- Open Floorplan
- High Ceiling
- Gas Fireplace
- Sliding Doors
- Laminate Flooring
- Fire and Smoke Detector
- Range
Bedrooms and Bathrooms
- 4 Bedrooms
- Split Bedroom Floorplan
- 2 Full Bathrooms
Pool
- Indoor Pool
- Vinyl Pool
- Spa
- Pool has a Solar Cover
Outdoor Features
- Deck
- Screened Patio
- Porch
Schools
- Mintz Elementary School
- Mclane Middle School
- Riverview High School
Utilities
- Central Heating and Cooling System
- Cable TV Available
Community Details
- Providence Lakes Parcel C Subdivision
Listing and Financial Details
- Visit Down Payment Resource Website
- Legal Lot and Block 00010. / B00000
- Assessor Parcel Number U-33-29-20-2IO-B00000-00010.0
Ownership History
Purchase Details
Home Financials for this Owner
Home Financials are based on the most recent Mortgage that was taken out on this home.Purchase Details
Home Financials for this Owner
Home Financials are based on the most recent Mortgage that was taken out on this home.Purchase Details
Home Financials for this Owner
Home Financials are based on the most recent Mortgage that was taken out on this home.Similar Homes in Brandon, FL
Home Values in the Area
Average Home Value in this Area
Purchase History
| Date | Type | Sale Price | Title Company |
|---|---|---|---|
| Warranty Deed | $235,000 | Compass Land & Title Llc | |
| Warranty Deed | $165,000 | Hillsborough Title | |
| Warranty Deed | $146,800 | -- |
Mortgage History
| Date | Status | Loan Amount | Loan Type |
|---|---|---|---|
| Open | $50,000 | New Conventional | |
| Open | $227,000 | New Conventional | |
| Closed | $227,156 | FHA | |
| Previous Owner | $161,550 | New Conventional | |
| Previous Owner | $162,013 | FHA | |
| Previous Owner | $162,011 | FHA | |
| Previous Owner | $248,000 | Negative Amortization | |
| Previous Owner | $31,000 | Stand Alone Second | |
| Previous Owner | $176,000 | Unknown | |
| Previous Owner | $44,000 | Stand Alone Second | |
| Previous Owner | $90,000 | Credit Line Revolving | |
| Previous Owner | $38,000 | New Conventional | |
| Previous Owner | $117,431 | New Conventional |
Property History
| Date | Event | Price | Change | Sq Ft Price |
|---|---|---|---|---|
| 12/28/2018 12/28/18 | Sold | $235,000 | 0.0% | $122 / Sq Ft |
| 11/21/2018 11/21/18 | Pending | -- | -- | -- |
| 11/11/2018 11/11/18 | Price Changed | $235,000 | -4.1% | $122 / Sq Ft |
| 10/22/2018 10/22/18 | For Sale | $245,000 | 0.0% | $127 / Sq Ft |
| 10/08/2018 10/08/18 | Pending | -- | -- | -- |
| 09/28/2018 09/28/18 | For Sale | $245,000 | +48.5% | $127 / Sq Ft |
| 10/22/2014 10/22/14 | Off Market | $165,000 | -- | -- |
| 07/11/2014 07/11/14 | Sold | $165,000 | +6.5% | $85 / Sq Ft |
| 03/12/2014 03/12/14 | Pending | -- | -- | -- |
| 02/23/2014 02/23/14 | For Sale | $154,900 | -- | $80 / Sq Ft |
Tax History Compared to Growth
Tax History
| Year | Tax Paid | Tax Assessment Tax Assessment Total Assessment is a certain percentage of the fair market value that is determined by local assessors to be the total taxable value of land and additions on the property. | Land | Improvement |
|---|---|---|---|---|
| 2024 | $4,270 | $251,184 | -- | -- |
| 2023 | $4,113 | $243,868 | $0 | $0 |
| 2022 | $3,911 | $236,765 | $0 | $0 |
| 2021 | $3,854 | $229,869 | $43,312 | $186,557 |
| 2020 | $4,405 | $220,666 | $37,125 | $183,541 |
| 2019 | $4,044 | $201,717 | $35,578 | $166,139 |
| 2018 | $2,630 | $165,492 | $0 | $0 |
| 2017 | $2,820 | $170,677 | $0 | $0 |
| 2016 | $2,783 | $158,754 | $0 | $0 |
| 2015 | $2,810 | $157,650 | $0 | $0 |
| 2014 | $1,802 | $136,604 | $0 | $0 |
| 2013 | -- | $104,688 | $0 | $0 |
Agents Affiliated with this Home
-
Matthew R Gordon
M
Seller's Agent in 2018
Matthew R Gordon
MCBRIDE KELLY & ASSOCIATES
(813) 210-4676
1 in this area
31 Total Sales
-
Krish Pillay

Buyer's Agent in 2018
Krish Pillay
FLORIDA EXPRESS REALTY
(813) 892-2946
14 Total Sales
-
Marie Negron

Seller's Agent in 2014
Marie Negron
HOMM REAL ESTATE SERVICES
(813) 624-3588
4 in this area
40 Total Sales
Map
Source: Stellar MLS
MLS Number: T2616245
APN: U-33-29-20-2IO-B00000-00010.0
- 1511 Woonsocket Ln
- 1442 Tiverton Dr
- 1513 Woonsocket Ln
- 2213 Fluorshire Dr
- 1224 Cressford Place
- 2234 Fluorshire Dr
- 2263 Fluorshire Dr
- 1515 Lions Club Dr
- 1603 Fluorshire Dr
- 1601 Fluorshire Dr
- 1304 Kelridge Place
- 1601 Westerly Dr
- 1333 Twilridge Place
- 1416 Glenmere Dr
- 1510 Sakonnet Ct
- 1608 Ledgestone Dr
- 1408 Birchstone Ave
- 1301 Flaxwood Ave
- 1517 Little Brook Ln
- 1604 Storington Ave



