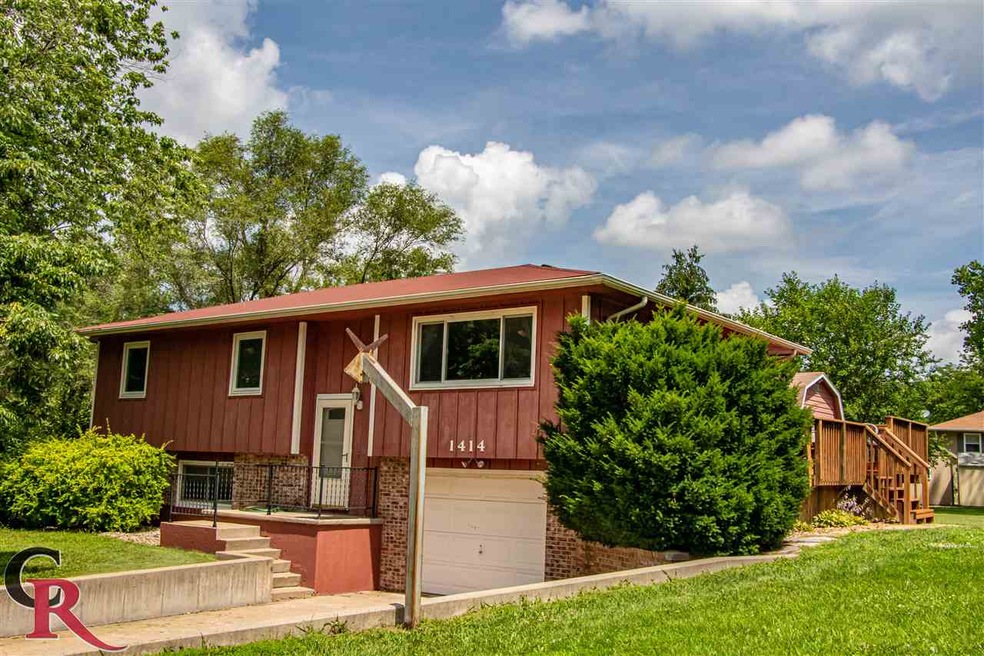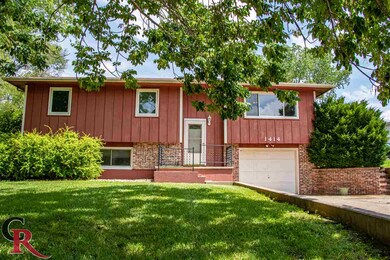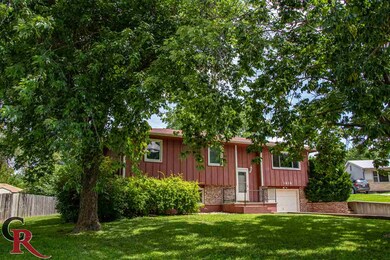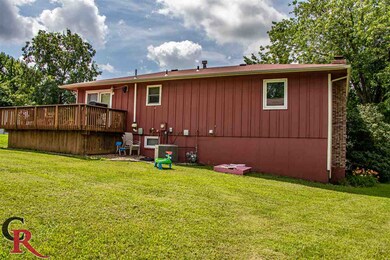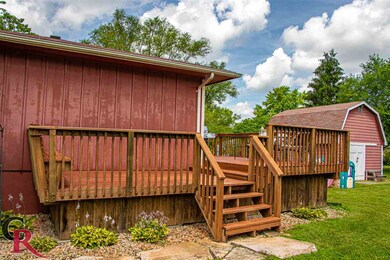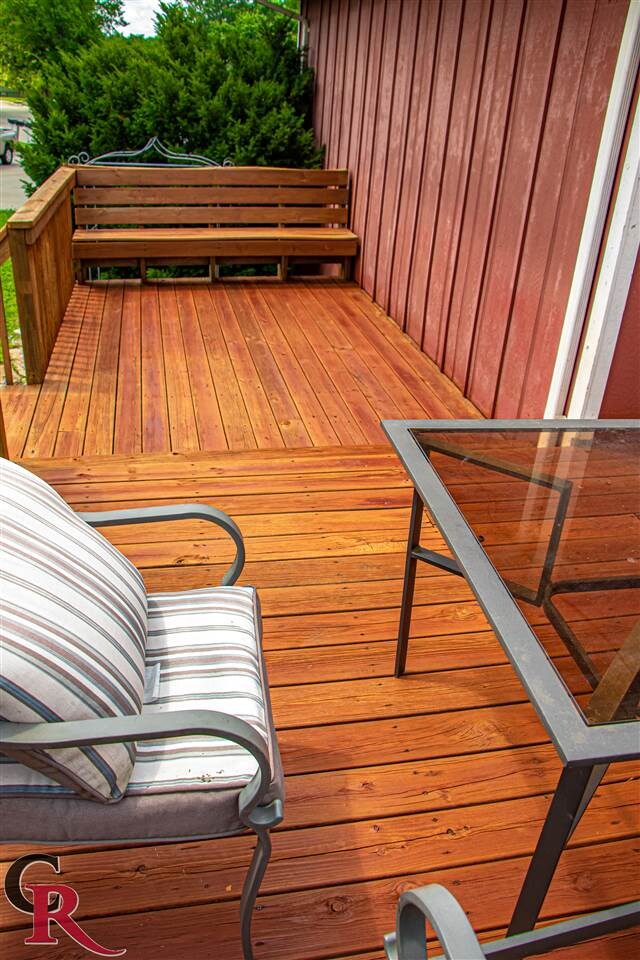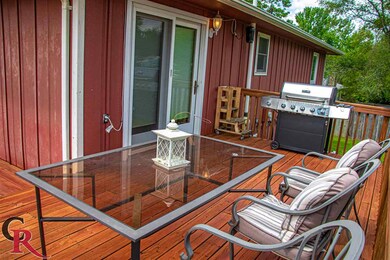
1414 Julie Dr Wamego, KS 66547
Highlights
- Deck
- 1 Car Attached Garage
- Ceramic Tile Flooring
- Fireplace
- Eat-In Kitchen
- Board and Batten Siding
About This Home
As of August 2019This house has a great layout! The large, open kitchen and dining area are the jewels of this home with room for a large dining table opening right into the living room. Three bedrooms and a bath are just down the hallway and then the basement has a spacious family room, remodeled laundry area and another full bath plus the attached garage. The front yard has beautiful mature trees offer sweet summer shade and the wrap around deck on the back is great place to enjoy your morning coffee and outdoor meals. The shop our back has 220 service and a finished attic space for an awesome workshop, "Man Cave" or "She Shed"! The home is conveniently located offering easy access to Hwy 24, the Middle School, Hwy 99 or to downtown Wamego. Call today to schedule a showing!
Last Agent to Sell the Property
Crossroads Real Estate & Auction LLC License #BR00231739
Home Details
Home Type
- Single Family
Est. Annual Taxes
- $2,212
Year Built
- Built in 1975
Lot Details
- 8,712 Sq Ft Lot
Home Design
- Bi-Level Home
- Poured Concrete
- Asphalt Roof
- Board and Batten Siding
Interior Spaces
- 1,710 Sq Ft Home
- Ceiling Fan
- Fireplace
- Window Treatments
Kitchen
- Eat-In Kitchen
- Oven or Range
- Microwave
- Dishwasher
Flooring
- Carpet
- Ceramic Tile
Bedrooms and Bathrooms
- 3 Main Level Bedrooms
- 2 Full Bathrooms
Partially Finished Basement
- 1 Bathroom in Basement
- Natural lighting in basement
Parking
- 1 Car Attached Garage
- Driveway
Outdoor Features
- Deck
- Outbuilding
Utilities
- Forced Air Heating and Cooling System
- Cable TV Available
Ownership History
Purchase Details
Home Financials for this Owner
Home Financials are based on the most recent Mortgage that was taken out on this home.Purchase Details
Home Financials for this Owner
Home Financials are based on the most recent Mortgage that was taken out on this home.Purchase Details
Home Financials for this Owner
Home Financials are based on the most recent Mortgage that was taken out on this home.Map
Similar Homes in Wamego, KS
Home Values in the Area
Average Home Value in this Area
Purchase History
| Date | Type | Sale Price | Title Company |
|---|---|---|---|
| Warranty Deed | -- | -- | |
| Warranty Deed | -- | None Available | |
| Warranty Deed | -- | None Available |
Mortgage History
| Date | Status | Loan Amount | Loan Type |
|---|---|---|---|
| Open | $161,500 | Stand Alone Refi Refinance Of Original Loan | |
| Previous Owner | $163,840 | Stand Alone Refi Refinance Of Original Loan | |
| Previous Owner | $157,088 | No Value Available | |
| Previous Owner | $130,000 | Stand Alone Refi Refinance Of Original Loan | |
| Previous Owner | $140,000 | No Value Available |
Property History
| Date | Event | Price | Change | Sq Ft Price |
|---|---|---|---|---|
| 08/26/2019 08/26/19 | Sold | -- | -- | -- |
| 07/12/2019 07/12/19 | Pending | -- | -- | -- |
| 07/08/2019 07/08/19 | For Sale | $169,900 | +9.6% | $99 / Sq Ft |
| 05/02/2014 05/02/14 | Sold | -- | -- | -- |
| 03/21/2014 03/21/14 | Pending | -- | -- | -- |
| 03/14/2014 03/14/14 | For Sale | $155,000 | -- | $91 / Sq Ft |
Tax History
| Year | Tax Paid | Tax Assessment Tax Assessment Total Assessment is a certain percentage of the fair market value that is determined by local assessors to be the total taxable value of land and additions on the property. | Land | Improvement |
|---|---|---|---|---|
| 2024 | $27 | $22,459 | $1,904 | $20,555 |
| 2023 | $2,676 | $21,390 | $1,896 | $19,494 |
| 2022 | $2,421 | $20,102 | $1,881 | $18,221 |
| 2021 | $2,421 | $19,668 | $1,823 | $17,845 |
| 2020 | $2,421 | $19,550 | $1,778 | $17,772 |
| 2019 | $2,221 | $17,902 | $1,778 | $16,124 |
| 2018 | $2,212 | $17,884 | $1,778 | $16,106 |
| 2017 | $2,140 | $17,296 | $1,763 | $15,533 |
| 2016 | $2,142 | $17,540 | $1,622 | $15,918 |
| 2015 | -- | $18,064 | $1,574 | $16,490 |
| 2014 | -- | $14,801 | $1,754 | $13,047 |
Source: Flint Hills Association of REALTORS®
MLS Number: FHR20191927
APN: 292-04-0-20-07-030.00-0
- 1203 16th St
- 816 14th St
- 4970 Kaw Valley Rd
- 2200 Clifford Dr
- 604 Chestnut St
- 701 Parkview Dr
- 614 Elm St
- 1505 Grandview Dr
- 500 Sycamore Dr
- 00000 Prairie Ridge Rd Unit Lot 32
- 311 Simmer Dr
- 337 Simmer Dr
- 4876 Auburn Dr
- 206 Ash St
- 116 Riverview Dr
- 103 Warnow Cir
- 4340 Rebecca Ln Unit Lane
- 203 Pebblebrook Cir
- 203 Sandbar Dr
- 2008 Arbor Ln
