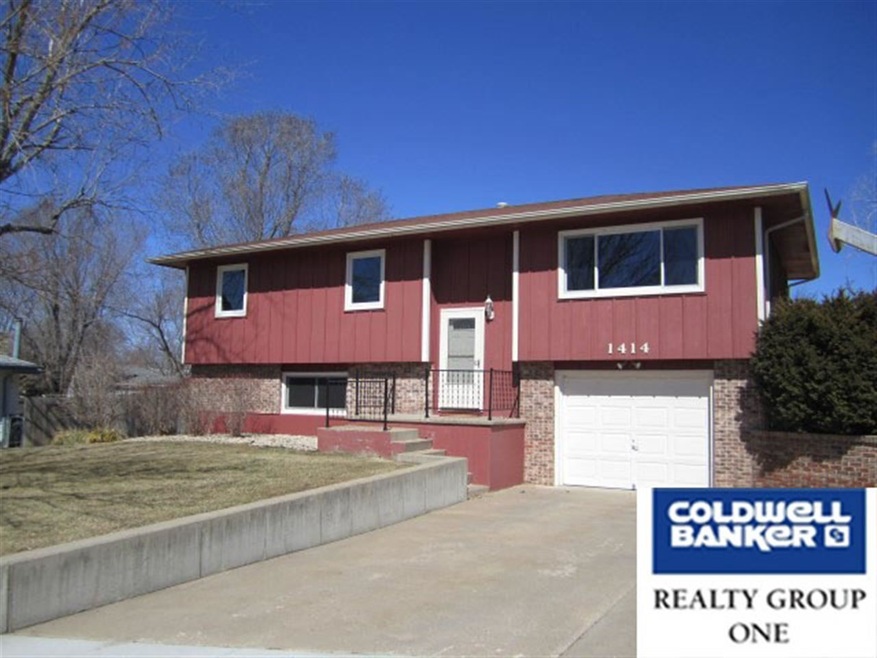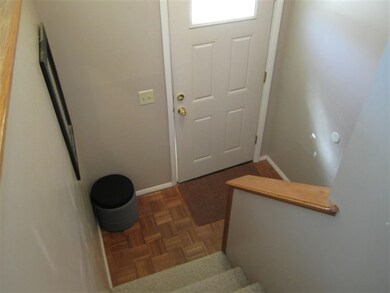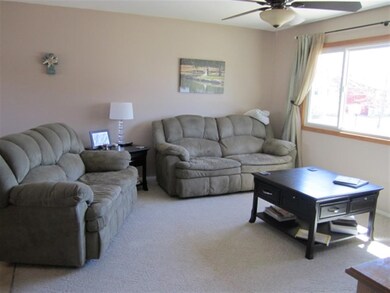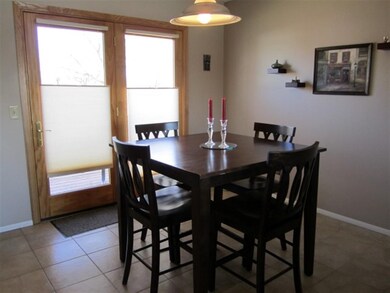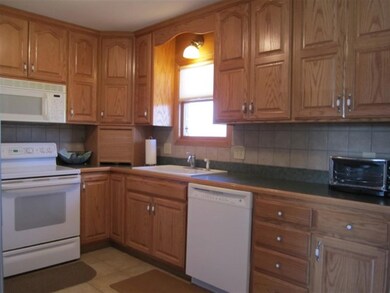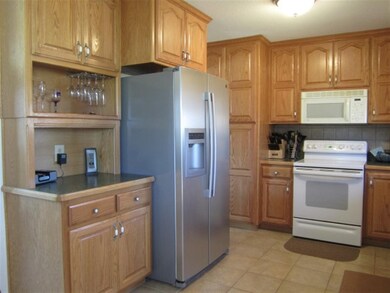
1414 Julie Dr Wamego, KS 66547
Highlights
- Cul-De-Sac
- Eat-In Kitchen
- Board and Batten Siding
- 1 Car Attached Garage
- Tile Flooring
- Central Air
About This Home
As of August 2019Located on small cul-de-sac. Wonderful bi-level w/updated kit, w/work area, appliance garage, pantry, & tile floors. DR has atrium doors to newly stained two tier deck. Anderson windows installed Jan. 2013, kitchen window & DR door replaced 2004, furnace 2010, sewer line summer 2013. Newly updated basement FR w/carpet, paint, & light fixtures. Lge outbuilding great for the wood worker/hobbyist. Loft for storage. Building has gas hookup, electricity, 220 outlet, & is cable ready. Great place to call home in the quaint city of Wamego w/Tulip festival, 4th of July parade, fireworks, & carnival.
Last Agent to Sell the Property
Coldwell Banker Real Estate Advisors License #BR00046439

Home Details
Home Type
- Single Family
Est. Annual Taxes
- $1,716
Year Built
- Built in 1975
Lot Details
- 10,360 Sq Ft Lot
- Cul-De-Sac
- Partially Fenced Property
Home Design
- Bi-Level Home
- Poured Concrete
- Asphalt Roof
- Board and Batten Siding
Interior Spaces
- 1,710 Sq Ft Home
- Fireplace With Glass Doors
- Tile Flooring
- Partially Finished Basement
- Natural lighting in basement
- Eat-In Kitchen
Bedrooms and Bathrooms
- 3 Main Level Bedrooms
- 2 Full Bathrooms
Parking
- 1 Car Attached Garage
- Driveway
Additional Features
- Outbuilding
- Central Air
Ownership History
Purchase Details
Home Financials for this Owner
Home Financials are based on the most recent Mortgage that was taken out on this home.Purchase Details
Home Financials for this Owner
Home Financials are based on the most recent Mortgage that was taken out on this home.Purchase Details
Home Financials for this Owner
Home Financials are based on the most recent Mortgage that was taken out on this home.Map
Similar Home in Wamego, KS
Home Values in the Area
Average Home Value in this Area
Purchase History
| Date | Type | Sale Price | Title Company |
|---|---|---|---|
| Warranty Deed | -- | -- | |
| Warranty Deed | -- | None Available | |
| Warranty Deed | -- | None Available |
Mortgage History
| Date | Status | Loan Amount | Loan Type |
|---|---|---|---|
| Open | $161,500 | Stand Alone Refi Refinance Of Original Loan | |
| Previous Owner | $163,840 | Stand Alone Refi Refinance Of Original Loan | |
| Previous Owner | $157,088 | No Value Available | |
| Previous Owner | $130,000 | Stand Alone Refi Refinance Of Original Loan | |
| Previous Owner | $140,000 | No Value Available |
Property History
| Date | Event | Price | Change | Sq Ft Price |
|---|---|---|---|---|
| 08/26/2019 08/26/19 | Sold | -- | -- | -- |
| 07/12/2019 07/12/19 | Pending | -- | -- | -- |
| 07/08/2019 07/08/19 | For Sale | $169,900 | +9.6% | $99 / Sq Ft |
| 05/02/2014 05/02/14 | Sold | -- | -- | -- |
| 03/21/2014 03/21/14 | Pending | -- | -- | -- |
| 03/14/2014 03/14/14 | For Sale | $155,000 | -- | $91 / Sq Ft |
Tax History
| Year | Tax Paid | Tax Assessment Tax Assessment Total Assessment is a certain percentage of the fair market value that is determined by local assessors to be the total taxable value of land and additions on the property. | Land | Improvement |
|---|---|---|---|---|
| 2024 | $27 | $22,459 | $1,904 | $20,555 |
| 2023 | $2,676 | $21,390 | $1,896 | $19,494 |
| 2022 | $2,421 | $20,102 | $1,881 | $18,221 |
| 2021 | $2,421 | $19,668 | $1,823 | $17,845 |
| 2020 | $2,421 | $19,550 | $1,778 | $17,772 |
| 2019 | $2,221 | $17,902 | $1,778 | $16,124 |
| 2018 | $2,212 | $17,884 | $1,778 | $16,106 |
| 2017 | $2,140 | $17,296 | $1,763 | $15,533 |
| 2016 | $2,142 | $17,540 | $1,622 | $15,918 |
| 2015 | -- | $18,064 | $1,574 | $16,490 |
| 2014 | -- | $14,801 | $1,754 | $13,047 |
Source: Flint Hills Association of REALTORS®
MLS Number: FHR64152
APN: 292-04-0-20-07-030.00-0
- 1203 16th St
- 816 14th St
- 4970 Kaw Valley Rd
- 2200 Clifford Dr
- 604 Chestnut St
- 701 Parkview Dr
- 614 Elm St
- 1505 Grandview Dr
- 500 Sycamore Dr
- 00000 Prairie Ridge Rd Unit Lot 32
- 311 Simmer Dr
- 337 Simmer Dr
- 4876 Auburn Dr
- 206 Ash St
- 116 Riverview Dr
- 103 Warnow Cir
- 4340 Rebecca Ln Unit Lane
- 203 Pebblebrook Cir
- 203 Sandbar Dr
- 2008 Arbor Ln
