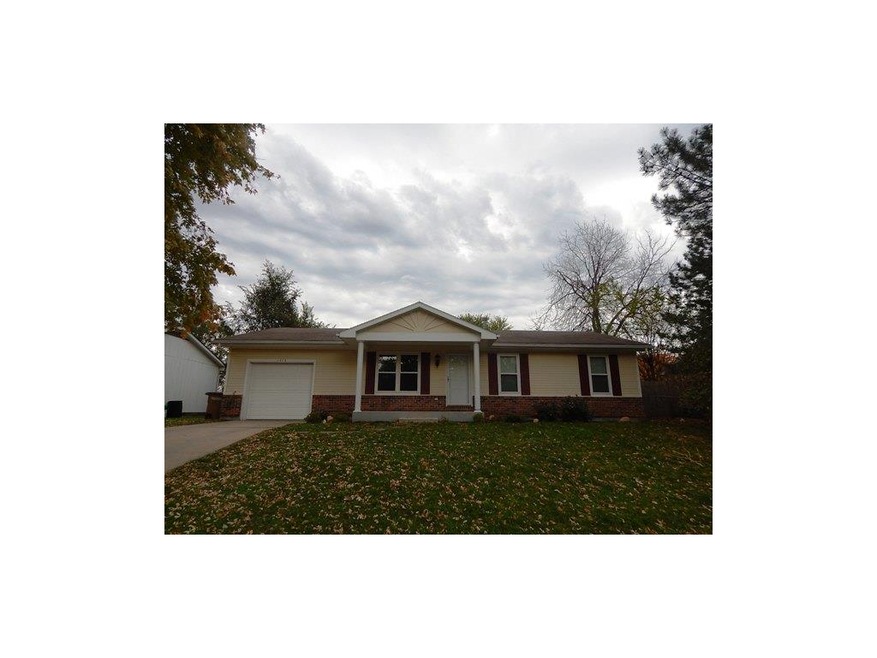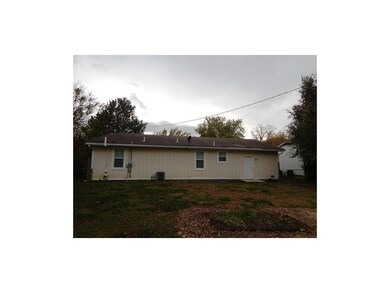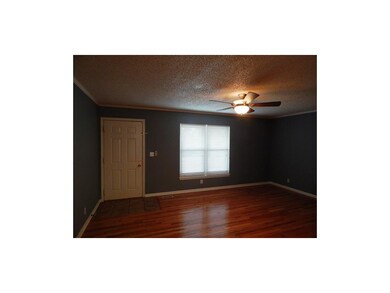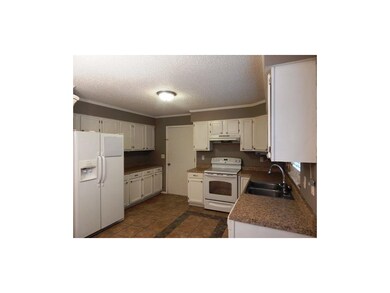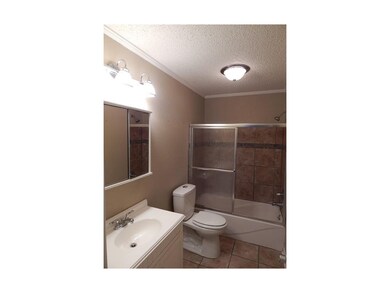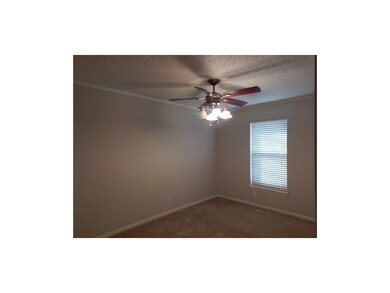
1414 Maple St Atchison, KS 66002
Highlights
- Ranch Style House
- Thermal Windows
- 1 Car Attached Garage
- Wood Flooring
- Enclosed patio or porch
- Forced Air Heating and Cooling System
About This Home
As of July 2023Spacious & updated! This ranch is completely main level livable! Rooms are large and beautifully decorated. Concrete front porch. Wood floors. Updated appliances in the kitchen. Laundry is on the main level. Very big garage w/opener, lots of room for 1car and lawn tools. Garage is just off the kitchen making it easy to unload groceries. Good size Master Bedroom. Full Basement & partially finished with a Family Room. Huge Fenced backyard with well maintained garden & some boxed areas. Basement is Plumbed for Bath
Last Agent to Sell the Property
Reilly Real Estate LLC License #SP00050636 Listed on: 08/29/2014

Home Details
Home Type
- Single Family
Est. Annual Taxes
- $1,935
Year Built
- Built in 1991
Lot Details
- 0.26 Acre Lot
- Lot Dimensions are 68x168
- Partially Fenced Property
- Aluminum or Metal Fence
Parking
- 1 Car Attached Garage
- Inside Entrance
- Front Facing Garage
- Garage Door Opener
Home Design
- Ranch Style House
- Traditional Architecture
- Brick Frame
- Composition Roof
- Wood Siding
Interior Spaces
- 1,120 Sq Ft Home
- Ceiling Fan
- Thermal Windows
- Family Room
- Combination Kitchen and Dining Room
- Finished Basement
- Basement Fills Entire Space Under The House
Kitchen
- Electric Oven or Range
- Dishwasher
- Disposal
Flooring
- Wood
- Carpet
Bedrooms and Bathrooms
- 3 Bedrooms
- 1 Full Bathroom
Home Security
- Storm Doors
- Fire and Smoke Detector
Schools
- Atchison Elementary School
- Atchison High School
Additional Features
- Enclosed patio or porch
- City Lot
- Forced Air Heating and Cooling System
Ownership History
Purchase Details
Similar Homes in Atchison, KS
Home Values in the Area
Average Home Value in this Area
Purchase History
| Date | Type | Sale Price | Title Company |
|---|---|---|---|
| Deed | -- | -- |
Property History
| Date | Event | Price | Change | Sq Ft Price |
|---|---|---|---|---|
| 07/28/2023 07/28/23 | Sold | -- | -- | -- |
| 07/03/2023 07/03/23 | Pending | -- | -- | -- |
| 06/28/2023 06/28/23 | For Sale | $165,000 | +44.7% | $102 / Sq Ft |
| 07/22/2019 07/22/19 | Sold | -- | -- | -- |
| 05/22/2019 05/22/19 | Pending | -- | -- | -- |
| 05/07/2019 05/07/19 | For Sale | $114,000 | +14.6% | $70 / Sq Ft |
| 10/06/2017 10/06/17 | Sold | -- | -- | -- |
| 06/23/2017 06/23/17 | Pending | -- | -- | -- |
| 02/01/2017 02/01/17 | For Sale | $99,500 | -5.7% | $61 / Sq Ft |
| 04/10/2015 04/10/15 | Sold | -- | -- | -- |
| 03/18/2015 03/18/15 | Pending | -- | -- | -- |
| 08/29/2014 08/29/14 | For Sale | $105,500 | -- | $94 / Sq Ft |
Tax History Compared to Growth
Tax History
| Year | Tax Paid | Tax Assessment Tax Assessment Total Assessment is a certain percentage of the fair market value that is determined by local assessors to be the total taxable value of land and additions on the property. | Land | Improvement |
|---|---|---|---|---|
| 2024 | $2,810 | $18,695 | $455 | $18,240 |
| 2023 | $2,460 | $16,324 | $416 | $15,908 |
| 2022 | $2,135 | $14,547 | $369 | $14,178 |
| 2021 | $2,135 | $13,198 | $355 | $12,843 |
| 2020 | $2,135 | $12,800 | $355 | $12,445 |
| 2019 | $1,899 | $11,436 | $355 | $11,081 |
| 2018 | $1,882 | $11,285 | $355 | $10,930 |
| 2017 | $1,809 | $10,852 | $355 | $10,497 |
| 2016 | $1,592 | $9,622 | $355 | $9,267 |
| 2015 | -- | $10,810 | $355 | $10,455 |
| 2014 | -- | $11,380 | $355 | $11,025 |
Agents Affiliated with this Home
-
J
Seller's Agent in 2023
John Asher
Gateway Real Estate & Auction
-
Sharon Locke

Seller's Agent in 2019
Sharon Locke
Colonial Realty Inc
(913) 370-0052
104 Total Sales
-
Bob Hanf
B
Buyer's Agent in 2019
Bob Hanf
Pia Friend Realty
(913) 426-2995
80 Total Sales
-
Teresa Whittamore

Seller's Agent in 2015
Teresa Whittamore
Reilly Real Estate LLC
(913) 683-0162
45 Total Sales
Map
Source: Heartland MLS
MLS Number: 1901644
APN: 027-36-0-20-05-004.01-0
