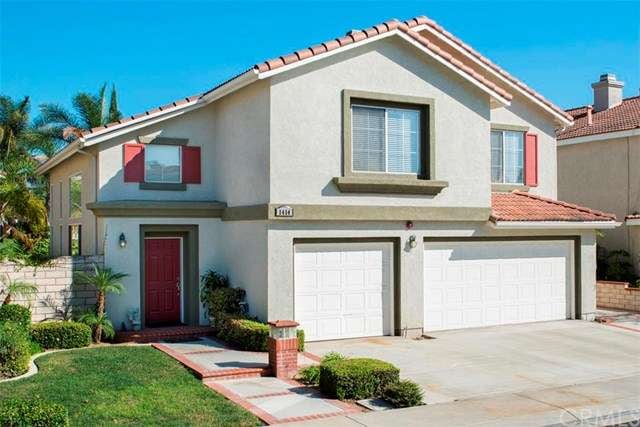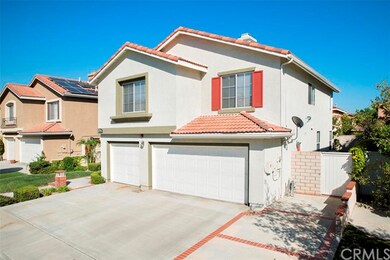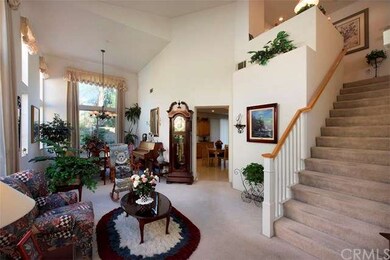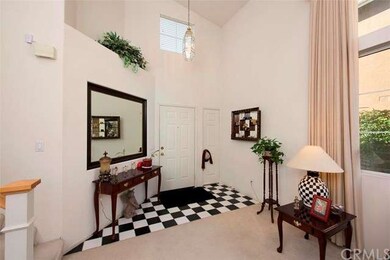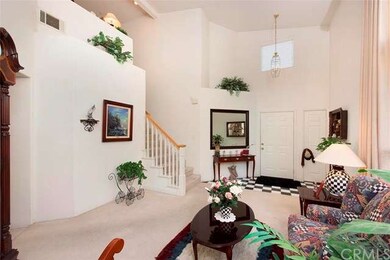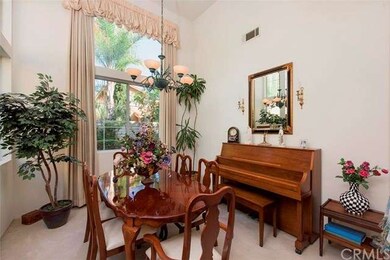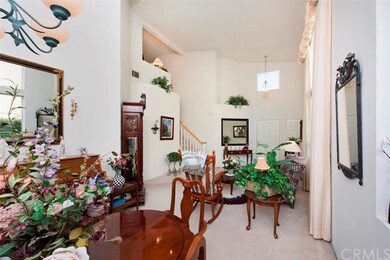
1414 Samp Ln Unit 17 Placentia, CA 92870
Estimated Value: $998,000 - $1,125,000
Highlights
- Solar Power System
- Primary Bedroom Suite
- Cathedral Ceiling
- Van Buren Elementary School Rated A
- Traditional Architecture
- Covered patio or porch
About This Home
As of November 2015Welcome to the wonderful neighborhood of Placentia! How about no electricity payment for the next 20 Years? Owner has purchases solar and actually has been paid back for electricity the last 2 years! This home has a living room, family room and open kitchen- perfect for entertaining. With a three car garage and large driveway, parking will never be an issue. Beat the heat and save money on this home with solar air. The second level boasts four bedrooms and two baths, including an over sized master suite with walk in closets! The private backyard is extremely well cared for! Pride of ownership abounds in this wonderful family home! The property is located minutes away from the Alta Vista Country Club and is in the award winning Placentia-Yorba Linda School District as well as steps from the Placentia Champions Sports Complex, which offers acres of public recreation facilities including basketball courts, baseball fields, and BBQ areas.
Last Agent to Sell the Property
Keller Williams Realty License #00993554 Listed on: 07/27/2015

Home Details
Home Type
- Single Family
Est. Annual Taxes
- $9,035
Year Built
- Built in 1994
Lot Details
- 4,400 Sq Ft Lot
- Block Wall Fence
- Landscaped
- Level Lot
- Sprinklers Throughout Yard
- Back and Front Yard
HOA Fees
- $77 Monthly HOA Fees
Parking
- 3 Car Direct Access Garage
- Parking Available
- Front Facing Garage
- Two Garage Doors
- Garage Door Opener
Home Design
- Traditional Architecture
- Turnkey
- Slab Foundation
- Interior Block Wall
- Spanish Tile Roof
- Wood Siding
- Stucco
Interior Spaces
- 2,100 Sq Ft Home
- 2-Story Property
- Cathedral Ceiling
- Ceiling Fan
- Wood Burning Fireplace
- Gas Fireplace
- Shutters
- Blinds
- Entryway
- Family Room with Fireplace
- Family Room Off Kitchen
- Combination Dining and Living Room
Kitchen
- Eat-In Kitchen
- Walk-In Pantry
- Gas Oven
- Built-In Range
- Microwave
- Dishwasher
- Disposal
Flooring
- Carpet
- Tile
- Vinyl
Bedrooms and Bathrooms
- 4 Bedrooms
- All Upper Level Bedrooms
- Primary Bedroom Suite
- Walk-In Closet
Laundry
- Laundry Room
- Gas And Electric Dryer Hookup
Home Security
- Carbon Monoxide Detectors
- Fire and Smoke Detector
- Fire Sprinkler System
Utilities
- Forced Air Heating and Cooling System
- Gas Water Heater
- Cable TV Available
Additional Features
- Solar Power System
- Covered patio or porch
- Suburban Location
Listing and Financial Details
- Tax Lot 5
- Tax Tract Number 15176
- Assessor Parcel Number 34147137
Ownership History
Purchase Details
Home Financials for this Owner
Home Financials are based on the most recent Mortgage that was taken out on this home.Purchase Details
Purchase Details
Purchase Details
Home Financials for this Owner
Home Financials are based on the most recent Mortgage that was taken out on this home.Similar Homes in the area
Home Values in the Area
Average Home Value in this Area
Purchase History
| Date | Buyer | Sale Price | Title Company |
|---|---|---|---|
| Tsai Ethan | $655,000 | First American Title Company | |
| Fields Steven Michael | -- | -- | |
| Fields Debra Lynn | -- | Fidelity National Title Co | |
| Fields Debra Lynn | -- | Fidelity National Title Co | |
| Childs Debra Lynn | $241,000 | First American Title Ins |
Mortgage History
| Date | Status | Borrower | Loan Amount |
|---|---|---|---|
| Open | Tsai Ethan | $461,650 | |
| Closed | Tsai Ethan | $505,000 | |
| Previous Owner | Fields Steven M | $50,000 | |
| Previous Owner | Childs Debra Lynn | $214,600 |
Property History
| Date | Event | Price | Change | Sq Ft Price |
|---|---|---|---|---|
| 11/05/2015 11/05/15 | Sold | $655,000 | +0.8% | $312 / Sq Ft |
| 10/04/2015 10/04/15 | Pending | -- | -- | -- |
| 09/22/2015 09/22/15 | Price Changed | $650,000 | -3.7% | $310 / Sq Ft |
| 09/01/2015 09/01/15 | Price Changed | $675,000 | -3.6% | $321 / Sq Ft |
| 07/27/2015 07/27/15 | For Sale | $700,000 | -- | $333 / Sq Ft |
Tax History Compared to Growth
Tax History
| Year | Tax Paid | Tax Assessment Tax Assessment Total Assessment is a certain percentage of the fair market value that is determined by local assessors to be the total taxable value of land and additions on the property. | Land | Improvement |
|---|---|---|---|---|
| 2024 | $9,035 | $760,181 | $481,557 | $278,624 |
| 2023 | $8,858 | $745,276 | $472,115 | $273,161 |
| 2022 | $8,745 | $730,663 | $462,858 | $267,805 |
| 2021 | $8,552 | $716,337 | $453,783 | $262,554 |
| 2020 | $8,578 | $708,992 | $449,130 | $259,862 |
| 2019 | $8,247 | $695,091 | $440,324 | $254,767 |
| 2018 | $8,144 | $681,462 | $431,690 | $249,772 |
| 2017 | $8,009 | $668,100 | $423,225 | $244,875 |
| 2016 | $7,851 | $655,000 | $414,926 | $240,074 |
| 2015 | $4,252 | $324,133 | $86,786 | $237,347 |
| 2014 | $5,031 | $317,784 | $85,086 | $232,698 |
Agents Affiliated with this Home
-
Chad Langseth

Seller's Agent in 2015
Chad Langseth
Keller Williams Realty
(714) 584-2700
24 in this area
96 Total Sales
-
Michael Tsai
M
Buyer's Agent in 2015
Michael Tsai
Tendwell Realty & Invest.
(626) 237-1268
1 Total Sale
Map
Source: California Regional Multiple Listing Service (CRMLS)
MLS Number: PW15164011
APN: 934-445-34
- 1546 Hastings Way
- 328 Rodarte Place
- 584 Mcfadden St
- 641 Mcfadden St
- 17275 Growers Cir
- 250 S Rose Dr Unit 12
- 250 S Rose Dr Unit 151
- 653 Patten Ave
- 709 Olivier Dr
- 718 Olivier Dr
- 707 Olivier Dr
- 1567 Lima Way Unit 4
- 1567 Lima Way Unit 1
- 1553 Lima Way
- 732 Olivier Dr
- 727 Olivier Dr
- 5650 Harvest Way
- 17532 Shane Way
- 17561 Burkwood Cir
- 1590 E Hermosa Ln Unit 3
- 1414 Samp Ln Unit 17
- 1408 Samp Ln
- 1420 Samp Ln Unit 18
- 1461 Holcomb Place Unit 11
- 1467 Holcomb Place Unit 12
- 1455 Holcomb Place Unit 10
- 1426 Samp Ln Unit 19
- 1415 Samp Ln Unit 34
- 1449 Holcomb Place
- 1473 Holcomb Place
- 1421 Samp Ln Unit 35
- 1479 E Holcomb Place
- 1479 Holcomb Place
- 1443 Holcomb Place Unit 8
- 1427 Samp Ln Unit 36
- 1427 Samp Ln
- 320 Kirschner Ln
- 1437 Holcomb Place
- 1437 E Holcomb Place
- 320 N Kirschner Ln
