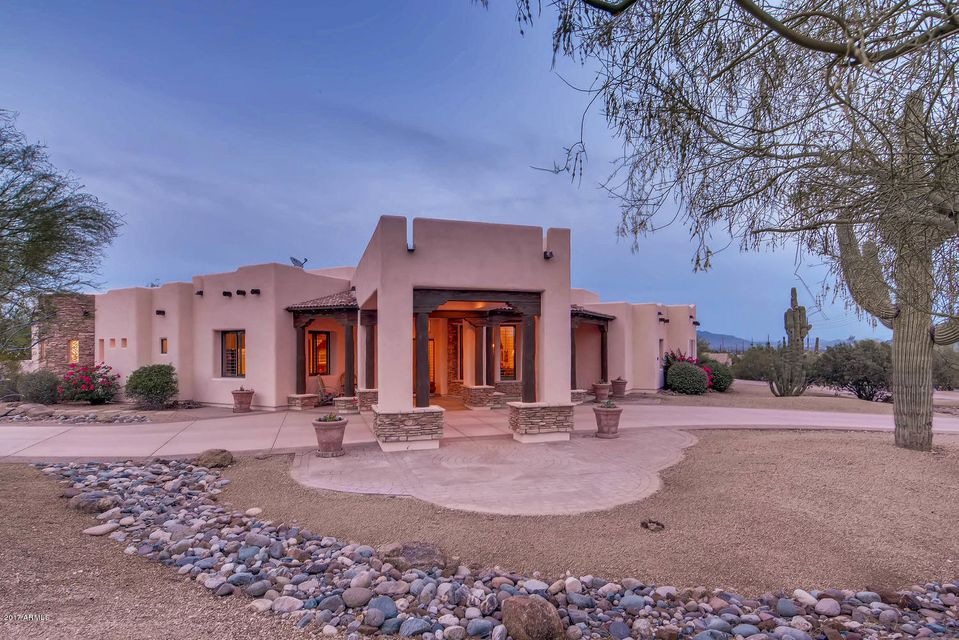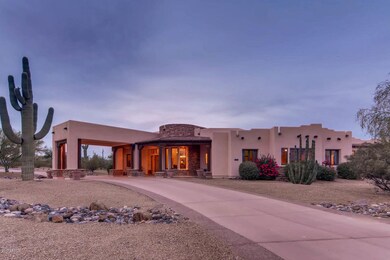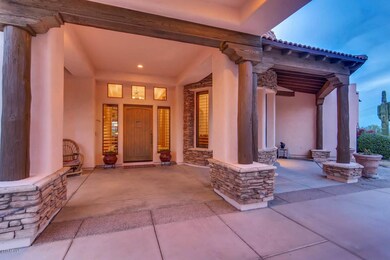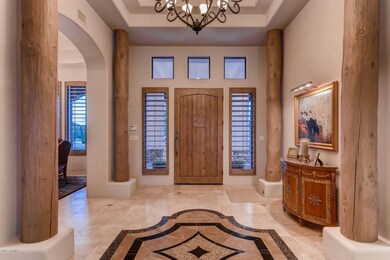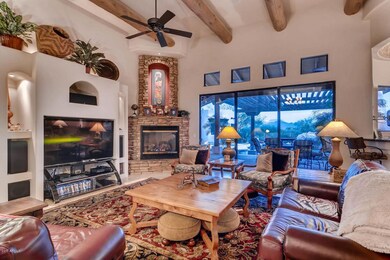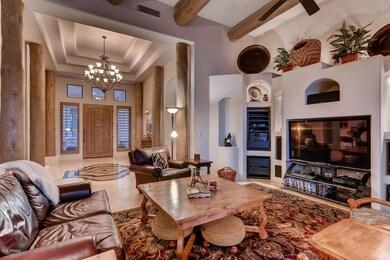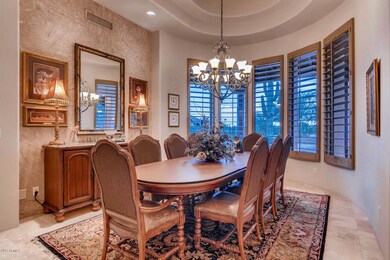
1414 W Galvin St Phoenix, AZ 85086
Estimated Value: $1,901,000 - $2,633,000
Highlights
- Guest House
- Heated Spa
- Mountain View
- Desert Mountain Middle School Rated A-
- 2.39 Acre Lot
- Outdoor Fireplace
About This Home
As of December 2017*Voted Desert Hills Best On Tour* This home is loaded with upgrades and special features. Do not miss seeing it! Welcome to your personal desert oasis! A truly unique, custom built home located on a 2.4 acre lot that fronts to state trust land and close to the Desert Hills hiking trailhead. Home boasts soaring ceilings and expansive windows overlooking the fabulous negative edge pool with swim up bar, beach step, diving platforms and water feature. Enjoy phenomenal mountain and sunset views in the Resort style backyard. Professionally landscaped with saguaro cactus, trees, flower beds and controlled by Rachio automated irrigation system via smart phone. Large flagstone patio, pond, outdoor seating areas w/multiple fireplaces and playground/picnic area. cont... The very spacious split floor plan with 3 guest bedrooms(2 en suite)an office(bedroom) w/bathroom, built in shelves and walk in closet.
Gorgeous master suite is truly amazing with it's own washer dryer closet, kitchenette, jetted tub, his/her California built in closets, snail shower, and spacious enclave that can serve as a nursery, home gym or sitting area.
Enjoy family time in the aesthetically custom, sound proof theater with wet bar/custom cabinetry & adjacent wine room.
Gourmet kitchen has granite counters, Alder cabinets with under cabinet lighting, built in stainless steel appliances, 6 burner gas cooktop, double ovens, convection microwave, large island with vegetable sink, and huge walk-in pantry.
A 550 sq ft 1 bedroom guest house is perfect for out of town guests, home office, college students, or multi-generational living.
The four car garage has epoxy flooring, storage cabinets and has been extended in length and height for larger vehicles.
Other features include owned solar tubing system that heat the pool.
Crestron home automation and distributed audio system, and a centrally located air conditioned equipment room.
Travertine flooring, gorgeous wood beams, skylights, circular driveway with porte-cochère, central vacuum syatem, water softener, tray ceilings, crown molding, wood shutters, Alder cabinets and doors throughout.
Close to Lake Pleasant, Bartlett Lake, Dove Valley golf course, Anthem Park and Anthem Outlet Mall.
Last Agent to Sell the Property
Mary Larsen
Realty ONE Group License #SA544170000 Listed on: 06/02/2017
Last Buyer's Agent
John McKnight
HomeSmart License #SA646463000
Home Details
Home Type
- Single Family
Est. Annual Taxes
- $8,227
Year Built
- Built in 2001
Lot Details
- 2.39 Acre Lot
- Desert faces the front and back of the property
- Wrought Iron Fence
- Block Wall Fence
- Corner Lot
- Misting System
- Front and Back Yard Sprinklers
- Sprinklers on Timer
Parking
- 4 Car Direct Access Garage
- Garage ceiling height seven feet or more
- Side or Rear Entrance to Parking
- Garage Door Opener
- Circular Driveway
Home Design
- Santa Fe Architecture
- Wood Frame Construction
- Tile Roof
- Reflective Roof
- Built-Up Roof
- Stucco
Interior Spaces
- 5,443 Sq Ft Home
- 1-Story Property
- Wet Bar
- Central Vacuum
- Ceiling height of 9 feet or more
- Ceiling Fan
- Gas Fireplace
- Double Pane Windows
- Tinted Windows
- Solar Screens
- Family Room with Fireplace
- Mountain Views
Kitchen
- Eat-In Kitchen
- Breakfast Bar
- Gas Cooktop
- Built-In Microwave
- Kitchen Island
- Granite Countertops
Flooring
- Carpet
- Stone
Bedrooms and Bathrooms
- 6 Bedrooms
- Primary Bathroom is a Full Bathroom
- 5.5 Bathrooms
- Dual Vanity Sinks in Primary Bathroom
- Hydromassage or Jetted Bathtub
- Bathtub With Separate Shower Stall
Home Security
- Security System Owned
- Smart Home
Pool
- Heated Spa
- Heated Pool
- Solar Heated Pool
Outdoor Features
- Covered patio or porch
- Outdoor Fireplace
- Fire Pit
- Gazebo
- Built-In Barbecue
- Playground
Schools
- Desert Mountain Elementary School
- Desert Mountain Middle School
- Boulder Creek High School
Utilities
- Refrigerated Cooling System
- Zoned Heating
- Heating System Uses Natural Gas
- Water Filtration System
- High-Efficiency Water Heater
- Water Softener
- High Speed Internet
Additional Features
- No Interior Steps
- Guest House
Community Details
- No Home Owners Association
- Association fees include no fees
- Built by Softwinds Development
- Softwind Estates Subdivision, Custom Floorplan
Listing and Financial Details
- Assessor Parcel Number 211-54-007-E
Ownership History
Purchase Details
Purchase Details
Home Financials for this Owner
Home Financials are based on the most recent Mortgage that was taken out on this home.Purchase Details
Home Financials for this Owner
Home Financials are based on the most recent Mortgage that was taken out on this home.Purchase Details
Home Financials for this Owner
Home Financials are based on the most recent Mortgage that was taken out on this home.Similar Homes in the area
Home Values in the Area
Average Home Value in this Area
Purchase History
| Date | Buyer | Sale Price | Title Company |
|---|---|---|---|
| Kennedy Teresa | -- | None Available | |
| Kennedy Teresa | $900,000 | First Arizona Title Agency L | |
| Smith Gordon H | $701,900 | Grand Canyon Title Agency In | |
| Softwind Development Company | -- | Grand Canyon Title Agency In |
Mortgage History
| Date | Status | Borrower | Loan Amount |
|---|---|---|---|
| Previous Owner | Smith Gordon H | $101,000 | |
| Previous Owner | Smith Gordon H | $580,254 | |
| Previous Owner | Smith Gordon H | $125,000 | |
| Previous Owner | Smith Gordon H | $560,000 | |
| Previous Owner | Smith Gordon H | $606,700 |
Property History
| Date | Event | Price | Change | Sq Ft Price |
|---|---|---|---|---|
| 12/15/2017 12/15/17 | Sold | $900,000 | -5.8% | $165 / Sq Ft |
| 11/17/2017 11/17/17 | Pending | -- | -- | -- |
| 11/12/2017 11/12/17 | Price Changed | $954,999 | -1.5% | $175 / Sq Ft |
| 10/09/2017 10/09/17 | Price Changed | $969,900 | -1.0% | $178 / Sq Ft |
| 07/27/2017 07/27/17 | Price Changed | $979,900 | -1.0% | $180 / Sq Ft |
| 07/05/2017 07/05/17 | Price Changed | $989,900 | -0.3% | $182 / Sq Ft |
| 06/02/2017 06/02/17 | For Sale | $993,000 | -- | $182 / Sq Ft |
Tax History Compared to Growth
Tax History
| Year | Tax Paid | Tax Assessment Tax Assessment Total Assessment is a certain percentage of the fair market value that is determined by local assessors to be the total taxable value of land and additions on the property. | Land | Improvement |
|---|---|---|---|---|
| 2025 | $8,978 | $116,637 | -- | -- |
| 2024 | $8,517 | $77,520 | -- | -- |
| 2023 | $8,517 | $156,450 | $31,290 | $125,160 |
| 2022 | $8,194 | $101,530 | $20,300 | $81,230 |
| 2021 | $8,352 | $97,050 | $19,410 | $77,640 |
| 2020 | $9,870 | $81,060 | $16,210 | $64,850 |
| 2019 | $9,549 | $83,630 | $16,720 | $66,910 |
| 2018 | $9,215 | $80,680 | $16,130 | $64,550 |
| 2017 | $9,030 | $74,760 | $14,950 | $59,810 |
| 2016 | $8,175 | $78,600 | $15,720 | $62,880 |
| 2015 | $7,558 | $73,170 | $14,630 | $58,540 |
Agents Affiliated with this Home
-
M
Seller's Agent in 2017
Mary Larsen
Realty One Group
-
J
Buyer's Agent in 2017
John McKnight
HomeSmart
Map
Source: Arizona Regional Multiple Listing Service (ARMLS)
MLS Number: 5614135
APN: 211-54-007E
- 1505 W Cloud Rd
- 36115 N 15th Ave
- 36117 N 10th Ave
- 36223 N 17th Ave
- 404 W Galvin St
- 36721 N 17th Ave
- 1525 W Maddock Rd
- 36822 N 17th Ave
- 27XX W Maddock Rd
- 35005 N Central Ave
- 1508 W Maddock Rd
- 1815 W Maddock Rd
- 0 E Cloud Rd Unit 5 6820750
- 35019 N Central Ave
- 1430 W Maddock Rd
- 34122 N 2nd Ave
- 23 E Cloud Rd
- 36133 N 24th Ave
- 112 W Sagebrush Dr
- 37213 N 17th Ave
- 1414 W Galvin St
- 37910 N 3rd Ave
- 1316 W Galvin St
- 35412 N 15th Ave
- 1520x W Galvin St
- 1520x W Galvin St
- 1520 W Galvin St
- 35414 N 15th Ave
- 35424 N 15th Ave
- 1514 W Galvin St
- 1514 W Galvin St
- 1432 W Windward Ct
- 1422 W Windward Ct
- 1306 W Galvin St
- 1412 W Windward Ct
- 35616 N 15th Ave
- 35616 N 15th Ave
- 1532 W Galvin St
- 152x W Galvin St
- 150x W Galvin St
