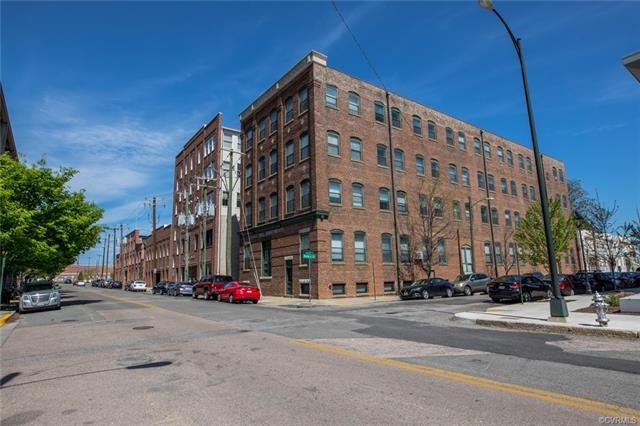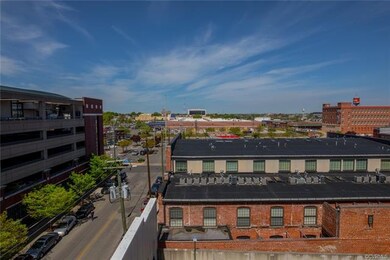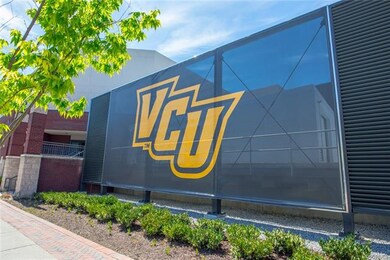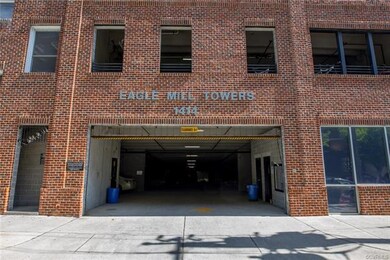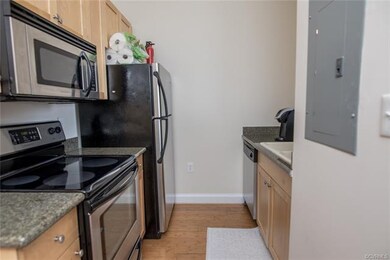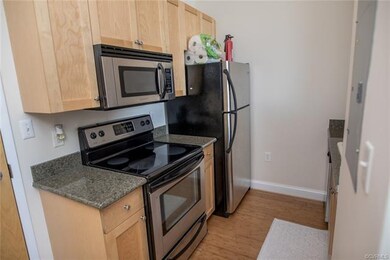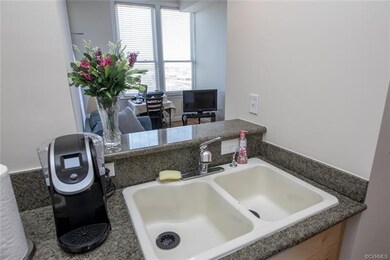
1414 W Marshall St Unit 502 Richmond, VA 23220
Carver NeighborhoodEstimated Value: $184,000 - $230,000
Highlights
- City View
- Bamboo Flooring
- High Ceiling
- Open High School Rated A+
- Main Floor Primary Bedroom
- Granite Countertops
About This Home
As of June 2019Super cute and updated 1BR 1 Full bath condo right in the heart of VCU on Marshall St in Downtown Richmond, Va. Kitchen boasts granite countertops, bamboo floors, stainless steel appliances, and newer cabinetry. Family room has bamboo floors, tall ceilings, and access to your rear balcony with a great city view. Bedroom with 10' ceilings, new carpet, and single door closet. Full bath with tiled floors, a pedastal sink, and a tub/shower combo. Unit has a stackable washer and dryer in it too!! HOA dues super low all under 150 a month and it includes cable and internet, along with trash removal, having a secured building, and a secured parking deck. You can get a parking spot for only 50 bucks a month and could buy a 2nd one if needed as well. Other features include replacement windows and a one zoned Heat Pump for your HVAC system. Step out your door and you are directly across the street from the Siegel Center and next door to the new practice facility for the VCU Rams! This is a great value in a great location. Dont miss this one, it wont last long!!
Last Agent to Sell the Property
Long & Foster REALTORS License #0225175558 Listed on: 04/17/2019

Property Details
Home Type
- Condominium
Est. Annual Taxes
- $1,428
Year Built
- Built in 2006
Lot Details
- 479
HOA Fees
- $12 Monthly HOA Fees
Parking
- Assigned Parking
Home Design
- Flat Roof Shape
- Brick Exterior Construction
- Slab Foundation
- Vinyl Siding
Interior Spaces
- 522 Sq Ft Home
- 2-Story Property
- High Ceiling
- City Views
- Stacked Washer and Dryer
Kitchen
- Stove
- Microwave
- Dishwasher
- Granite Countertops
Flooring
- Bamboo
- Carpet
- Tile
Bedrooms and Bathrooms
- 1 Primary Bedroom on Main
- 1 Full Bathroom
Home Security
Outdoor Features
- Balcony
Schools
- Carver Elementary School
- Albert Hill Middle School
- Thomas Jefferson High School
Utilities
- Central Air
- Heat Pump System
- Water Heater
- Satellite Dish
Listing and Financial Details
- Assessor Parcel Number N000-0615-064
Community Details
Amenities
- Common Area
- Elevator
Security
- Controlled Access
- Fire and Smoke Detector
Ownership History
Purchase Details
Home Financials for this Owner
Home Financials are based on the most recent Mortgage that was taken out on this home.Purchase Details
Home Financials for this Owner
Home Financials are based on the most recent Mortgage that was taken out on this home.Similar Homes in Richmond, VA
Home Values in the Area
Average Home Value in this Area
Purchase History
| Date | Buyer | Sale Price | Title Company |
|---|---|---|---|
| Bae Christine L | $14,000 | Attorney | |
| Winbourne Loren | $119,950 | -- |
Mortgage History
| Date | Status | Borrower | Loan Amount |
|---|---|---|---|
| Previous Owner | Winbourne Loren | $89,963 |
Property History
| Date | Event | Price | Change | Sq Ft Price |
|---|---|---|---|---|
| 06/05/2019 06/05/19 | Sold | $140,000 | -1.8% | $268 / Sq Ft |
| 04/19/2019 04/19/19 | Pending | -- | -- | -- |
| 04/17/2019 04/17/19 | For Sale | $142,500 | -- | $273 / Sq Ft |
Tax History Compared to Growth
Tax History
| Year | Tax Paid | Tax Assessment Tax Assessment Total Assessment is a certain percentage of the fair market value that is determined by local assessors to be the total taxable value of land and additions on the property. | Land | Improvement |
|---|---|---|---|---|
| 2025 | $1,848 | $154,000 | $35,000 | $119,000 |
| 2024 | $1,848 | $154,000 | $35,000 | $119,000 |
| 2023 | $1,680 | $140,000 | $35,000 | $105,000 |
| 2022 | $1,680 | $140,000 | $35,000 | $105,000 |
| 2021 | $1,524 | $140,000 | $35,000 | $105,000 |
| 2020 | $786 | $127,000 | $27,000 | $100,000 |
| 2019 | $1,476 | $123,000 | $40,000 | $83,000 |
| 2018 | $1,428 | $119,000 | $40,000 | $79,000 |
| 2017 | $1,428 | $119,000 | $40,000 | $79,000 |
| 2016 | $1,440 | $120,000 | $40,000 | $80,000 |
| 2015 | $1,440 | $120,000 | $40,000 | $80,000 |
| 2014 | $1,440 | $120,000 | $40,000 | $80,000 |
Agents Affiliated with this Home
-
James Strum

Seller's Agent in 2019
James Strum
Long & Foster
(804) 432-3408
2 in this area
571 Total Sales
-
Ronald Evans

Buyer's Agent in 2019
Ronald Evans
Long & Foster
(804) 484-3324
150 Total Sales
Map
Source: Central Virginia Regional MLS
MLS Number: 1911916
APN: N000-0615-064
- 1414 W Marshall St Unit 301
- 1414 W Marshall St Unit U509
- 1308 1/2 W Clay St
- 1333 W Broad St Unit U302
- 1216 Catherine St
- 1021 N Lombardy St Unit A
- 1220 W Franklin St
- 519 Hancock St
- 1005 W Franklin St Unit 2
- 1124 West Ave
- 1118 West Ave
- 1524 West Ave Unit 33
- 413 Stuart Cir Unit 4C
- 413 Stuart Cir Unit A
- 413 Stuart Cir Unit PL-A
- 900 W Clay St
- 1114.5 W Marshall St
- 413 N Arthur Ashe Blvd
- 302 N Lombardy St
- 1519 Hanover Ave
- 1414 W Marshall St Unit 502
- 1414 W Marshall St Unit 409
- 1414 W Marshall St Unit 305
- 1414 W Marshall St Unit U309
- 1414 W Marshall St Unit 303
- 1414 W Marshall St Unit 405
- 1414 W Marshall St Unit 510
- 1414 W Marshall St Unit 509
- 1414 W Marshall St Unit 508
- 1414 W Marshall St Unit 507
- 1414 W Marshall St Unit 506
- 1414 W Marshall St Unit 505
- 1414 W Marshall St Unit 504
- 1414 W Marshall St Unit 503
- 1414 W Marshall St Unit 502
- 1414 W Marshall St Unit 501
- 1414 W Marshall St Unit 410
- 1414 W Marshall St Unit 409
- 1414 W Marshall St Unit 408
- 1414 W Marshall St Unit 407
