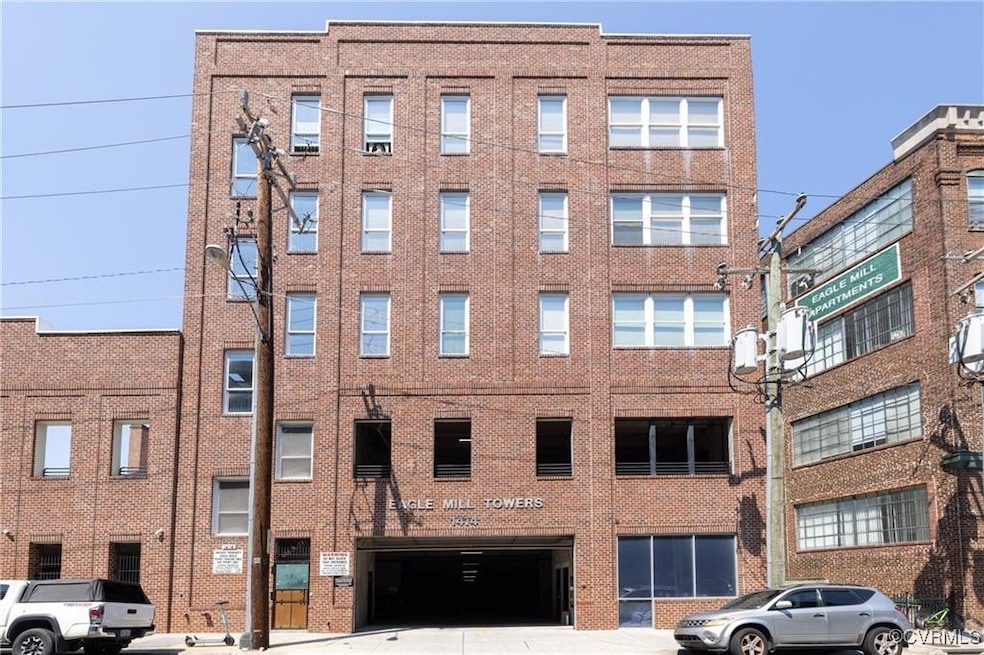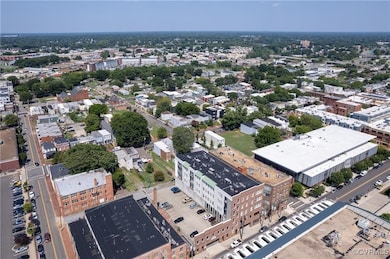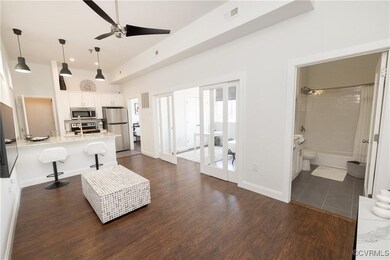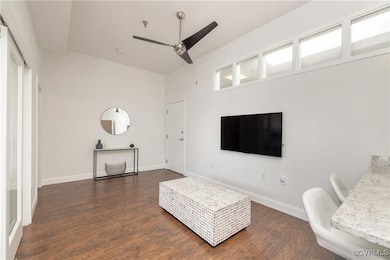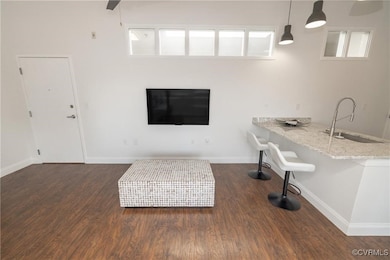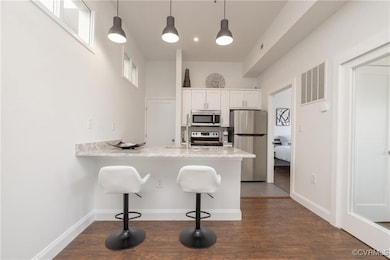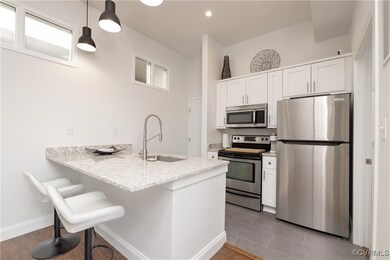
1414 W Marshall St Unit U506 Richmond, VA 23220
Carver NeighborhoodHighlights
- Wood Flooring
- High Ceiling
- Thermal Windows
- Open High School Rated A+
- Granite Countertops
- Walk-In Closet
About This Home
As of April 2025Welcome to this amazing, COMPLETELY RENOVATED, move in ready condo in the heart of the VCU area. Walking distance to Whole Foods, Lowes, and near The Seigel Center, Science Museum, Monroe Park & the 95/64 corridor. This gorgeous condo offers 2 spacious bedrooms, 1 full bath with 641 sq ft. Charming hardwood floors, 10 ft ceilings, oversized windows giving amazing natural light, and so much more. Step into the bright living room offering those tall ceilings, ceiling fan and open flow with kitchen. Kitchen boasts granite counters, breakfast bar & pendant lights, tile floor, white shaker cabinets, stainless steel appliances & chefs sink. The primary room has two large windows, with a great view, privacy blinds, & walk in closet. Second bedroom, currently used as an office also has two oversized windows with the same amazing view, privacy blinds, lovely sliding glass doors, & double door closet. Bathroom with pretty gray tiled floor, white shaker vanity w/double sinks, a large mirror, tub/shower combination with stylish tile surround. Laundry room for stackable washer/dryer and plenty of shelving. Elevator and stairs to condo. HOA includes everything but electricity (water, sewer, basic cable/internet, trash, community area maintenance & security)
Last Agent to Sell the Property
Long & Foster REALTORS Brokerage Phone: (804) 432-3408 License #0225175558 Listed on: 02/13/2025

Last Buyer's Agent
Non-Member Non-Member
Non MLS Member
Property Details
Home Type
- Condominium
Est. Annual Taxes
- $2,088
Year Built
- Built in 2006
HOA Fees
- $277 Monthly HOA Fees
Home Design
- Brick Exterior Construction
- Rubber Roof
Interior Spaces
- 641 Sq Ft Home
- 2-Story Property
- High Ceiling
- Ceiling Fan
- Thermal Windows
- Dining Area
- Stacked Washer and Dryer
Kitchen
- Induction Cooktop
- Microwave
- Dishwasher
- Kitchen Island
- Granite Countertops
Flooring
- Wood
- Tile
Bedrooms and Bathrooms
- 2 Bedrooms
- Walk-In Closet
- 1 Full Bathroom
Accessible Home Design
- Accessible Elevator Installed
Schools
- Carver Elementary School
- Dogwood Middle School
- Thomas Jefferson High School
Utilities
- Cooling Available
- Heat Pump System
- Water Heater
Listing and Financial Details
- Assessor Parcel Number N000-0615-068
Community Details
Overview
- Eagles Mill Towers Condos Subdivision
Security
- Controlled Access
Ownership History
Purchase Details
Home Financials for this Owner
Home Financials are based on the most recent Mortgage that was taken out on this home.Purchase Details
Home Financials for this Owner
Home Financials are based on the most recent Mortgage that was taken out on this home.Similar Homes in the area
Home Values in the Area
Average Home Value in this Area
Purchase History
| Date | Type | Sale Price | Title Company |
|---|---|---|---|
| Deed | $245,000 | Title Resource Guaranty Compan | |
| Warranty Deed | $190,000 | -- |
Mortgage History
| Date | Status | Loan Amount | Loan Type |
|---|---|---|---|
| Previous Owner | $152,000 | New Conventional |
Property History
| Date | Event | Price | Change | Sq Ft Price |
|---|---|---|---|---|
| 04/25/2025 04/25/25 | Sold | $245,000 | -2.0% | $382 / Sq Ft |
| 03/25/2025 03/25/25 | Pending | -- | -- | -- |
| 02/13/2025 02/13/25 | For Sale | $250,000 | -- | $390 / Sq Ft |
Tax History Compared to Growth
Tax History
| Year | Tax Paid | Tax Assessment Tax Assessment Total Assessment is a certain percentage of the fair market value that is determined by local assessors to be the total taxable value of land and additions on the property. | Land | Improvement |
|---|---|---|---|---|
| 2025 | $2,088 | $174,000 | $35,000 | $139,000 |
| 2024 | $2,088 | $174,000 | $35,000 | $139,000 |
| 2023 | $1,728 | $158,000 | $35,000 | $123,000 |
| 2022 | $1,728 | $158,000 | $35,000 | $123,000 |
| 2021 | $1,728 | $158,000 | $35,000 | $123,000 |
| 2020 | $1,728 | $144,000 | $30,000 | $114,000 |
| 2019 | $1,680 | $140,000 | $40,000 | $100,000 |
| 2018 | $1,608 | $134,000 | $40,000 | $94,000 |
| 2017 | $1,980 | $134,000 | $40,000 | $94,000 |
| 2016 | $1,980 | $165,000 | $40,000 | $125,000 |
| 2015 | $1,980 | $165,000 | $40,000 | $125,000 |
| 2014 | $1,980 | $165,000 | $40,000 | $125,000 |
Agents Affiliated with this Home
-
James Strum

Seller's Agent in 2025
James Strum
Long & Foster
(804) 432-3408
2 in this area
583 Total Sales
-
N
Buyer's Agent in 2025
Non-Member Non-Member
Non MLS Member
Map
Source: Central Virginia Regional MLS
MLS Number: 2503365
APN: N000-0615-068
- 1414 W Marshall St Unit U509
- 1308 1/2 W Clay St
- 1333 W Broad St Unit U302
- 1120 W Marshall St
- 1701 W Leigh St
- 1220 W Franklin St
- 1021 N Lombardy St Unit A
- 603 N Allen Ave Unit U1B
- 519 Hancock St
- 1005 W Franklin St Unit 2
- 413 Stuart Cir Unit A
- 413 Stuart Cir Unit PL-A
- 1524 West Ave Unit 33
- 1124 West Ave
- 1104 West Ave
- 1103 West Ave
- 1114.5 W Marshall St
- 413 N Arthur Ashe Blvd
- 900 W Clay St
- 1519 Hanover Ave
