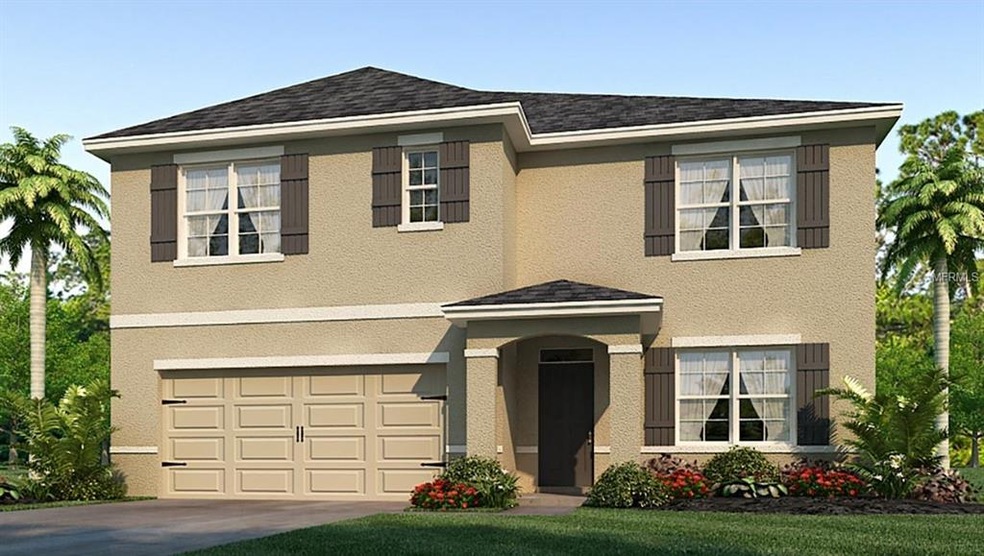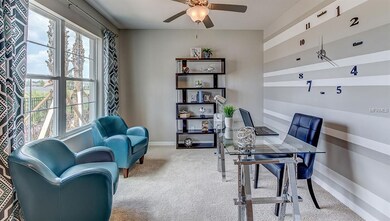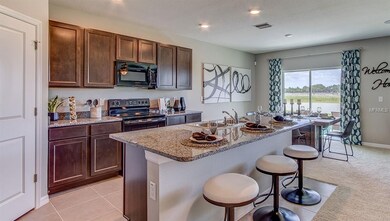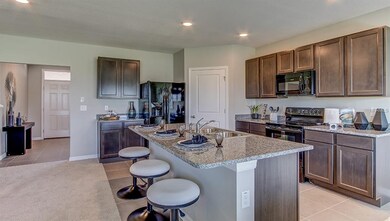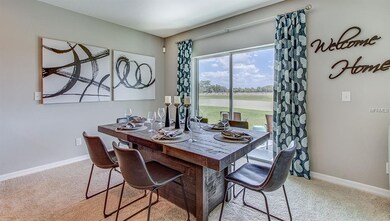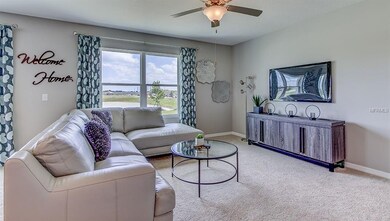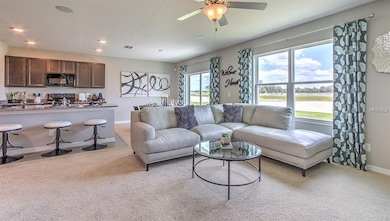
14141 Arbor Pines Dr Riverview, FL 33579
Estimated Value: $410,000 - $417,000
Highlights
- New Construction
- Clubhouse
- Community Pool
- Open Floorplan
- Loft
- Den
About This Home
As of September 2019This two story, all concrete block constructed home has a large open-concept downstairs with a kitchen overlooking the living and dining room. The kitchen comes equipped with a refrigerator, electric range, microwave and built-in dishwasher. The first floor also features a flex room that provides an area for work or for play, a bedroom, full bathroom, and an outdoor patio. The second floor includes an expansive owner’s suite, three additional bedrooms that surround a second living area, a third full bathroom, and a laundry room equipped with a washer and dryer.Other quick inventory options available in this community and others nearby.
Pictures, photographs, colors, features, and sizes are for illustration purposes only and will vary from the homes as built.
Home and community information including pricing, included features, terms, availability and amenities are subject to change and prior sale at anytime without notice or obligation.
Home Details
Home Type
- Single Family
Est. Annual Taxes
- $2,018
Year Built
- Built in 2019 | New Construction
Lot Details
- 6,000 Sq Ft Lot
- Lot Dimensions are 50x120
- East Facing Home
- Property is zoned RES SF
HOA Fees
- $8 Monthly HOA Fees
Parking
- 2 Car Attached Garage
- Garage Door Opener
- Driveway
- Open Parking
Home Design
- Bi-Level Home
- Slab Foundation
- Shingle Roof
- Block Exterior
- Stucco
Interior Spaces
- 2,601 Sq Ft Home
- Open Floorplan
- Low Emissivity Windows
- Blinds
- Den
- Loft
- Hurricane or Storm Shutters
Kitchen
- Range
- Microwave
- Dishwasher
- Disposal
Flooring
- Carpet
- Ceramic Tile
Bedrooms and Bathrooms
- 5 Bedrooms
- Split Bedroom Floorplan
- 3 Full Bathrooms
Laundry
- Laundry Room
- Washer
Schools
- Summerfield Crossing Elementary School
- Eisenhower Middle School
- East Bay High School
Utilities
- Central Heating and Cooling System
- Heat Pump System
- Underground Utilities
- Electric Water Heater
- High Speed Internet
Listing and Financial Details
- Down Payment Assistance Available
- Visit Down Payment Resource Website
- Legal Lot and Block 31 / 11
- Assessor Parcel Number 077788-1738
- $1,874 per year additional tax assessments
Community Details
Overview
- Association fees include community pool
- Meritus Association, Phone Number (813) 397-5120
- Built by DR HORTON
- Southfork Lakes Subdivision, Hayden Floorplan
- The community has rules related to deed restrictions
- Rental Restrictions
Amenities
- Clubhouse
Recreation
- Community Playground
- Community Pool
- Park
Ownership History
Purchase Details
Home Financials for this Owner
Home Financials are based on the most recent Mortgage that was taken out on this home.Similar Homes in the area
Home Values in the Area
Average Home Value in this Area
Purchase History
| Date | Buyer | Sale Price | Title Company |
|---|---|---|---|
| David Rochelle Amaris | $249,990 | Dhi Title Of Florida Inc |
Mortgage History
| Date | Status | Borrower | Loan Amount |
|---|---|---|---|
| Open | David Rochelle Amaris | $237,491 |
Property History
| Date | Event | Price | Change | Sq Ft Price |
|---|---|---|---|---|
| 09/27/2019 09/27/19 | Sold | $249,990 | -2.7% | $96 / Sq Ft |
| 07/06/2019 07/06/19 | Pending | -- | -- | -- |
| 07/03/2019 07/03/19 | Price Changed | $256,990 | +2.8% | $99 / Sq Ft |
| 06/13/2019 06/13/19 | Price Changed | $249,990 | -2.7% | $96 / Sq Ft |
| 05/17/2019 05/17/19 | Price Changed | $256,990 | +1.6% | $99 / Sq Ft |
| 05/09/2019 05/09/19 | Price Changed | $252,990 | +0.4% | $97 / Sq Ft |
| 03/28/2019 03/28/19 | Price Changed | $251,990 | +0.4% | $97 / Sq Ft |
| 03/22/2019 03/22/19 | Price Changed | $250,990 | +0.8% | $96 / Sq Ft |
| 03/06/2019 03/06/19 | For Sale | $248,990 | -- | $96 / Sq Ft |
Tax History Compared to Growth
Tax History
| Year | Tax Paid | Tax Assessment Tax Assessment Total Assessment is a certain percentage of the fair market value that is determined by local assessors to be the total taxable value of land and additions on the property. | Land | Improvement |
|---|---|---|---|---|
| 2024 | $7,264 | $243,497 | -- | -- |
| 2023 | $6,666 | $236,405 | $0 | $0 |
| 2022 | $6,480 | $229,519 | $0 | $0 |
| 2021 | $6,223 | $222,834 | $0 | $0 |
| 2020 | $5,991 | $219,757 | $46,995 | $172,762 |
| 2019 | $3,286 | $42,450 | $42,450 | $0 |
| 2018 | $2,540 | $20,280 | $0 | $0 |
Agents Affiliated with this Home
-
Stellar Non-Member Agent
S
Buyer's Agent in 2019
Stellar Non-Member Agent
FL_MFRMLS
Map
Source: Stellar MLS
MLS Number: T3161023
APN: U-20-31-20-B0I-000011-00031.0
- 14153 Arbor Pines Dr
- 11013 Leland Groves Dr
- 14135 Arbor Pines Dr
- 14050 Arbor Pines Dr
- 14015 Arbor Pines Dr
- 10908 Carlton Fields Dr
- 13923 Arbor Pines Dr
- 11121 Hudson Hills Ln
- 10920 Carlton Fields Dr
- 11208 Leland Groves Dr
- 11127 Hudson Hills Ln
- 14206 Covert Green Place
- 10967 Carlton Fields Dr
- 10928 Carlton Fields Dr
- 11201 Hudson Hills Ln
- 10956 Carlton Fields Dr
- 11334 Hudson Hills Ln
- 11301 Hudson Hills Ln
- 10713 Shady Preserve Dr
- 14095 Tropical Kingbird Way
- 14141 Arbor Pines Dr
- 14139 Arbor Pines Dr
- 14145 Arbor Pines Dr
- 14137 Arbor Pines Dr
- 14147 Arbor Pines Dr
- 11107 Leland Groves Dr
- 11101 Leland Groves Dr
- 11105 Leland Groves Dr
- 11019 Leland Groves Dr
- 11109 Leland Groves Dr
- 11111 Leland Groves Dr
- 14140 Arbor Pines Dr
- 14142 Arbor Pines Dr
- 14144 Arbor Pines Dr
- 11017 Leland Groves Dr
- 11113 Leland Groves Dr
- 14133 Arbor Pines Dr
- 14146 Arbor Pines Dr
- 11015 Leland Groves Dr
- 11117 Leland Groves Dr
