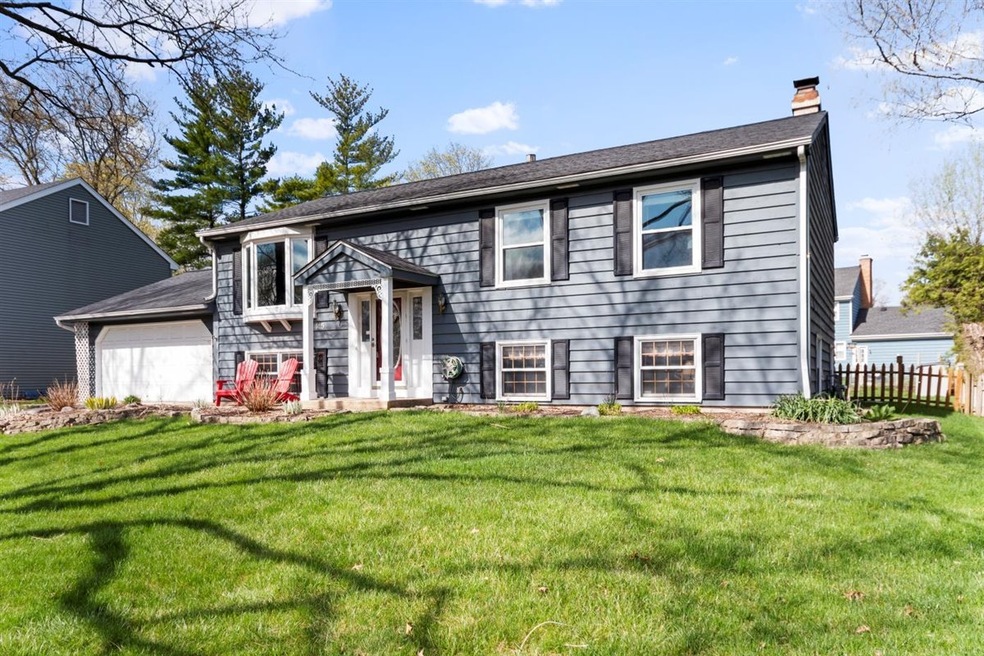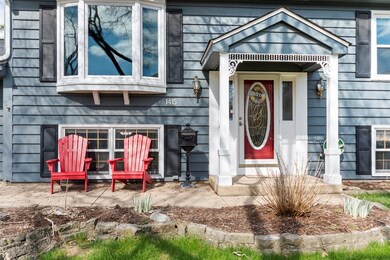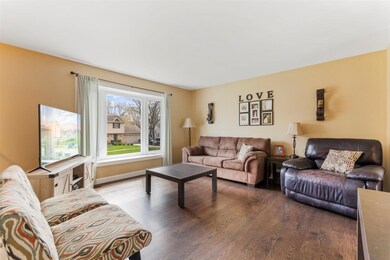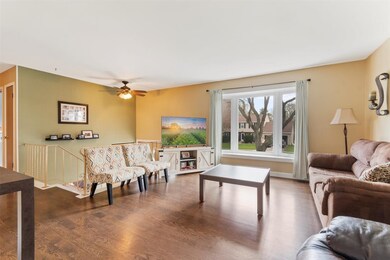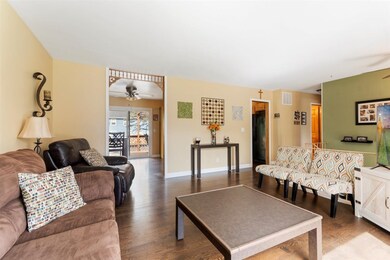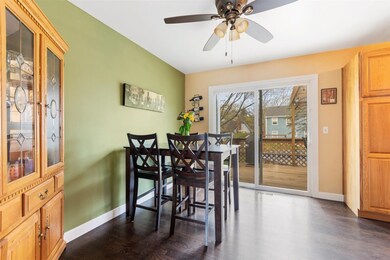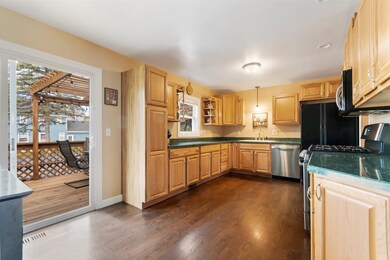
1415 7th Ct Unit 1 Saint Charles, IL 60174
Southwest Saint Charles NeighborhoodHighlights
- Deck
- Property is near a park
- Fenced Yard
- Davis Primary School Rated A-
- Raised Ranch Architecture
- 2 Car Attached Garage
About This Home
As of June 2021Lovely home located in the award winning St. Charles School Dist. Situated on a quiet, tree lined street in an established neighborhood. This home has tons of living space! Light and bright eat-in Kitchen opens up to a two-tiered recently refinished deck with a pergola, The spacious family room with a cozy fireplace and bar is perfect for family movie nights and get togethers. The huge laundry/mud room with extra storage cabinets leads to the attached 2 car garage. Large fenced yard with mature trees. This home is conveniently located between two parks and near downtown St Charles and Downtown Geneva just west of the Fox River. Recent updates 27x4' Pool and Heater 2015, HVAC system 2017, Windows and SGD on 2nd level 2015, Hardwood floors 2014, Roof 2012, Stove 2019. Hurry!! Showings start Sat 4/17.
Last Agent to Sell the Property
Coldwell Banker Realty License #475137823 Listed on: 04/15/2021

Home Details
Home Type
- Single Family
Est. Annual Taxes
- $6,831
Year Built
- Built in 1972 | Remodeled in 2012
Lot Details
- 0.25 Acre Lot
- Lot Dimensions are 80x110x92x118
- Fenced Yard
- Paved or Partially Paved Lot
Parking
- 2 Car Attached Garage
- Garage Transmitter
- Garage Door Opener
- Driveway
- Parking Included in Price
Home Design
- Raised Ranch Architecture
- Bi-Level Home
- Concrete Perimeter Foundation
- Cedar
Interior Spaces
- 1,912 Sq Ft Home
- Gas Log Fireplace
- Family Room with Fireplace
- Laminate Flooring
Kitchen
- Range
- Microwave
- Dishwasher
- Disposal
Bedrooms and Bathrooms
- 4 Bedrooms
- 4 Potential Bedrooms
- Bathroom on Main Level
- 2 Full Bathrooms
- Dual Sinks
Laundry
- Dryer
- Washer
Finished Basement
- Basement Fills Entire Space Under The House
- Exterior Basement Entry
- Finished Basement Bathroom
Schools
- Davis Elementary School
- Thompson Middle School
- St Charles East High School
Utilities
- Central Air
- Heating System Uses Natural Gas
- Water Softener is Owned
Additional Features
- Deck
- Property is near a park
Community Details
- Raised Ranch
Listing and Financial Details
- Homeowner Tax Exemptions
Ownership History
Purchase Details
Home Financials for this Owner
Home Financials are based on the most recent Mortgage that was taken out on this home.Purchase Details
Home Financials for this Owner
Home Financials are based on the most recent Mortgage that was taken out on this home.Purchase Details
Home Financials for this Owner
Home Financials are based on the most recent Mortgage that was taken out on this home.Purchase Details
Home Financials for this Owner
Home Financials are based on the most recent Mortgage that was taken out on this home.Purchase Details
Home Financials for this Owner
Home Financials are based on the most recent Mortgage that was taken out on this home.Similar Homes in the area
Home Values in the Area
Average Home Value in this Area
Purchase History
| Date | Type | Sale Price | Title Company |
|---|---|---|---|
| Warranty Deed | $318,000 | Chicago Title Insurance Co | |
| Warranty Deed | $235,500 | Chicago Title Insurance Comp | |
| Warranty Deed | $220,000 | Multiple | |
| Warranty Deed | $307,500 | Chicago Title Insurance Co | |
| Quit Claim Deed | -- | Chicago Title Insurance Comp |
Mortgage History
| Date | Status | Loan Amount | Loan Type |
|---|---|---|---|
| Open | $248,040 | New Conventional | |
| Previous Owner | $190,000 | No Value Available | |
| Previous Owner | $202,000 | New Conventional | |
| Previous Owner | $214,423 | FHA | |
| Previous Owner | $61,500 | Unknown | |
| Previous Owner | $246,000 | Purchase Money Mortgage | |
| Previous Owner | $30,000 | Credit Line Revolving | |
| Previous Owner | $161,300 | Purchase Money Mortgage | |
| Previous Owner | $67,500 | Unknown | |
| Previous Owner | $80,000 | Credit Line Revolving |
Property History
| Date | Event | Price | Change | Sq Ft Price |
|---|---|---|---|---|
| 06/07/2021 06/07/21 | Sold | $318,000 | +6.0% | $166 / Sq Ft |
| 04/21/2021 04/21/21 | For Sale | -- | -- | -- |
| 04/20/2021 04/20/21 | Pending | -- | -- | -- |
| 04/15/2021 04/15/21 | For Sale | $299,900 | +27.5% | $157 / Sq Ft |
| 06/15/2012 06/15/12 | Sold | $235,200 | +2.3% | $123 / Sq Ft |
| 04/16/2012 04/16/12 | Pending | -- | -- | -- |
| 04/03/2012 04/03/12 | For Sale | $229,900 | -- | $120 / Sq Ft |
Tax History Compared to Growth
Tax History
| Year | Tax Paid | Tax Assessment Tax Assessment Total Assessment is a certain percentage of the fair market value that is determined by local assessors to be the total taxable value of land and additions on the property. | Land | Improvement |
|---|---|---|---|---|
| 2023 | $7,616 | $103,153 | $31,664 | $71,489 |
| 2022 | $7,332 | $96,814 | $32,095 | $64,719 |
| 2021 | $7,037 | $92,283 | $30,593 | $61,690 |
| 2020 | $6,960 | $90,563 | $30,023 | $60,540 |
| 2019 | $6,831 | $88,770 | $29,429 | $59,341 |
| 2018 | $6,595 | $85,506 | $28,309 | $57,197 |
| 2017 | $6,417 | $82,582 | $27,341 | $55,241 |
| 2016 | $6,731 | $79,682 | $26,381 | $53,301 |
| 2015 | -- | $75,379 | $26,097 | $49,282 |
| 2014 | -- | $72,724 | $26,097 | $46,627 |
| 2013 | -- | $74,487 | $26,358 | $48,129 |
Agents Affiliated with this Home
-
Jodi Sagil

Seller's Agent in 2021
Jodi Sagil
Coldwell Banker Realty
(630) 334-2763
2 in this area
133 Total Sales
-
Marilyn Burke

Seller Co-Listing Agent in 2021
Marilyn Burke
Coldwell Banker Realty
(630) 730-4126
2 in this area
77 Total Sales
-
Kathy Barkei

Buyer's Agent in 2021
Kathy Barkei
Fox Valley Real Estate
(630) 779-0615
1 in this area
74 Total Sales
-
T
Seller's Agent in 2012
Tonya Ditsworth
-

Buyer's Agent in 2012
Paul Knott
REMAX Horizon
(312) 767-8000
11 Total Sales
Map
Source: Midwest Real Estate Data (MRED)
MLS Number: MRD11054365
APN: 09-33-479-010
- 1301 S 10th St
- 800 Anderson Blvd
- 1223 S 3rd St
- 629 N Lincoln Ave
- 1029 S 5th St
- 1212 Center St
- 1410 North St
- 16 Mosedale St
- 82 Gray St
- 1420 Marie St
- 529 Bradbury Ln Unit 529
- 96 Mckinley St
- 222 Logan Ave
- 708 Center St
- 416 S 10th Ct
- 628 Center St
- 517 Illinois St
- 1031 Pine St
- 107 N Lincoln Ave
- 1701 Radnor Ct
