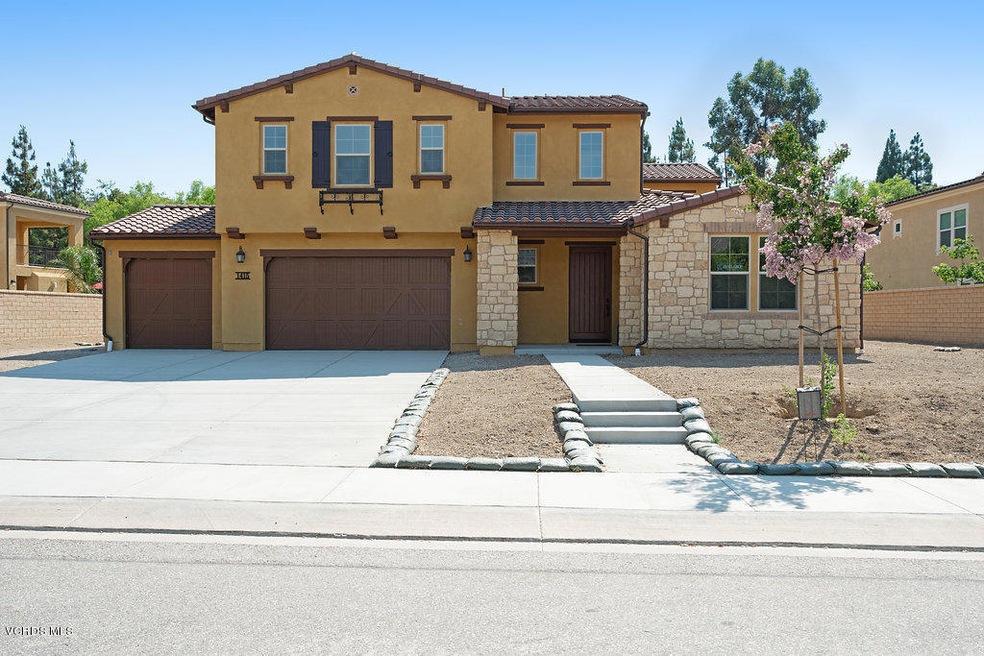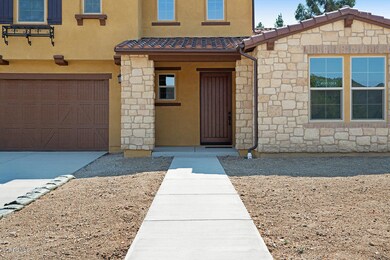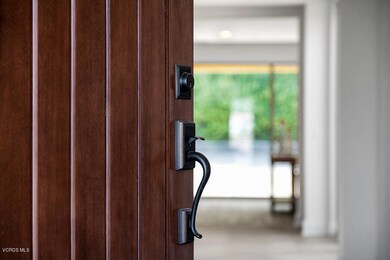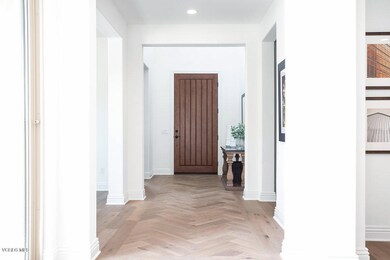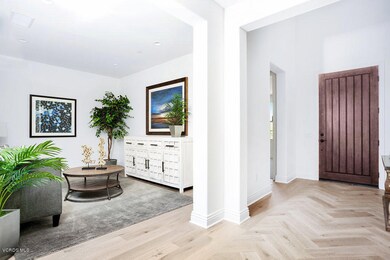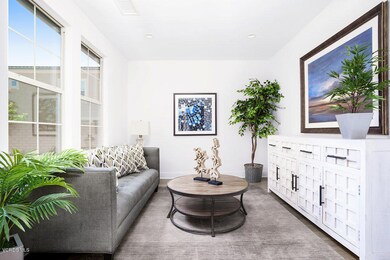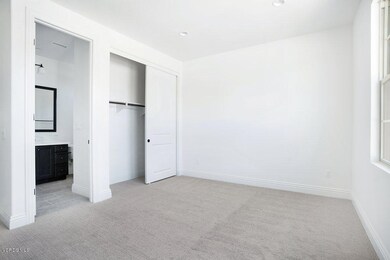
1415 Arroyo View St Thousand Oaks, CA 91320
Lynn Ranch NeighborhoodHighlights
- Gated with Attendant
- Newly Remodeled
- Eat-In Gourmet Kitchen
- Walnut Elementary School Rated A-
- In Ground Pool
- Mountain View
About This Home
As of August 2023Spectacular home on half an acre, opposite open space! With every imaginable upgrade and a massive 21,900 SF homesite, you have an opportunity few realize in today's world of small lots and old under appointed homes. Located in 24 hour guard gated Rancho Conejo, minutes from the freeway, the mall, the hospital and entertainment, luxurious easy living is yours. With amenities like a true chef's kitchen featuring stainless Thermador ovens, a 48' gas range, a warming drawer, microwave and 48' built-in refrigerator, you're ready to entertain. The indoor-outdoor lifestyle of the signature California room, with its collapsible glass walls, exemplifies why life in Southern California is the envy of the world. Replete with designer appointments like distressed French oak floors, quartz counters, marble baths and rich textured carpets, this unique home is so comfortable. With a floorplan that includes a huge bonus room/loft, 5 bedrooms and 4.5 baths and a 3 car garage, there's room for everyone and space to spare. There's even a mud/craft room! Energy efficient, this home features a tankless water heater, dual zone heat and air, radiant barrier roof sheathing and owned solar electric power. Run don't walk, now's the time!
Last Agent to Sell the Property
Timothy Freund
Dilbeck Estates Listed on: 08/03/2018
Home Details
Home Type
- Single Family
Est. Annual Taxes
- $23,832
Year Built
- Built in 2017 | Newly Remodeled
Lot Details
- 0.5 Acre Lot
- Northeast Facing Home
- Slump Stone Wall
- Wrought Iron Fence
- Property is zoned RPD.76UOS
HOA Fees
- $118 Monthly HOA Fees
Parking
- 3 Car Garage
- Two Garage Doors
Property Views
- Mountain
- Valley
Home Design
- Tuscan Architecture
- Slab Foundation
- Concrete Roof
- Stucco
Interior Spaces
- 4,624 Sq Ft Home
- 2-Story Property
- Gas Fireplace
- Double Pane Windows
- Sliding Doors
- Great Room
- Home Office
- Bonus Room
- Laundry Room
Kitchen
- Eat-In Gourmet Kitchen
- Breakfast Area or Nook
- Walk-In Pantry
- Double Convection Oven
- Gas Cooktop
- Range Hood
- <<microwave>>
- Dishwasher
- Marble Countertops
- Disposal
Flooring
- Engineered Wood
- Carpet
- Stone
Bedrooms and Bathrooms
- 5 Bedrooms
- Retreat
- Walk-In Closet
- Marble Shower
Pool
- In Ground Pool
- In Ground Spa
- Outdoor Pool
Outdoor Features
- Covered patio or porch
- Rain Gutters
Utilities
- Air Conditioning
- Forced Air Heating System
- Heating System Uses Natural Gas
- Municipal Utilities District Water
- Tankless Water Heater
- Sewer in Street
Listing and Financial Details
- Home warranty included in the sale of the property
- Assessor Parcel Number 6670202085
Community Details
Overview
- Rancho Conejo Village Association, Phone Number (805) 499-7800
- Built by Cal Atlantic/Lennar
- Custom Cust Subdivision
- Property managed by Gold Coast
- The community has rules related to covenants, conditions, and restrictions
- Greenbelt
Recreation
- Community Pool
- Community Spa
Security
- Gated with Attendant
Ownership History
Purchase Details
Home Financials for this Owner
Home Financials are based on the most recent Mortgage that was taken out on this home.Purchase Details
Home Financials for this Owner
Home Financials are based on the most recent Mortgage that was taken out on this home.Purchase Details
Similar Homes in the area
Home Values in the Area
Average Home Value in this Area
Purchase History
| Date | Type | Sale Price | Title Company |
|---|---|---|---|
| Grant Deed | $2,195,000 | Fidelity National Title Compan | |
| Grant Deed | $1,675,000 | First American Title | |
| Grant Deed | $14,855,000 | First American Title |
Mortgage History
| Date | Status | Loan Amount | Loan Type |
|---|---|---|---|
| Open | $948,000 | New Conventional | |
| Previous Owner | $1,000,000 | Purchase Money Mortgage |
Property History
| Date | Event | Price | Change | Sq Ft Price |
|---|---|---|---|---|
| 07/10/2025 07/10/25 | For Sale | $2,549,000 | +16.1% | $570 / Sq Ft |
| 08/08/2023 08/08/23 | Sold | $2,195,000 | 0.0% | $491 / Sq Ft |
| 06/28/2023 06/28/23 | Pending | -- | -- | -- |
| 06/26/2023 06/26/23 | For Sale | $2,195,000 | +31.0% | $491 / Sq Ft |
| 11/21/2018 11/21/18 | Sold | $1,675,000 | 0.0% | $362 / Sq Ft |
| 10/22/2018 10/22/18 | Pending | -- | -- | -- |
| 08/03/2018 08/03/18 | For Sale | $1,675,000 | -- | $362 / Sq Ft |
Tax History Compared to Growth
Tax History
| Year | Tax Paid | Tax Assessment Tax Assessment Total Assessment is a certain percentage of the fair market value that is determined by local assessors to be the total taxable value of land and additions on the property. | Land | Improvement |
|---|---|---|---|---|
| 2024 | $23,832 | $2,195,000 | $1,427,000 | $768,000 |
| 2023 | $19,488 | $1,795,936 | $1,167,627 | $628,309 |
| 2022 | $19,147 | $1,760,722 | $1,144,732 | $615,990 |
| 2021 | $18,819 | $1,726,199 | $1,122,287 | $603,912 |
| 2020 | $18,220 | $1,708,500 | $1,110,780 | $597,720 |
| 2019 | $17,740 | $1,675,000 | $1,089,000 | $586,000 |
| 2018 | $14,262 | $1,345,782 | $653,782 | $692,000 |
| 2017 | $11,465 | $1,076,963 | $640,963 | $436,000 |
| 2016 | $6,843 | $628,396 | $628,396 | $0 |
| 2015 | $6,428 | $591,588 | $591,588 | $0 |
| 2014 | $587 | $35,801 | $35,801 | $0 |
Agents Affiliated with this Home
-
John Bumbarger

Seller's Agent in 2025
John Bumbarger
RE/MAX ONE
(805) 427-6021
3 in this area
44 Total Sales
-
Marc Shevin

Seller's Agent in 2023
Marc Shevin
Douglas Elliman of California, Inc.
(818) 929-0444
1 in this area
110 Total Sales
-
G
Seller Co-Listing Agent in 2023
Grant Leichtfuss
Douglas Elliman of California Inc.
-
T
Seller's Agent in 2018
Timothy Freund
Dilbeck Estates
Map
Source: Conejo Simi Moorpark Association of REALTORS®
MLS Number: 218009773
APN: 667-0-202-085
- 1362 Del Verde Ct
- 1323 Arroyo View St
- 1504 Arroyo View St
- 1781 Rock Spring St
- 1668 Fox Springs Cir
- 1796 Rock Spring St
- 1897 Calle Salto
- 1768 Fox Springs Cir
- 1464 Sappanwood Ave
- 670 Lawrence Dr
- 1251 Calle Las Casas
- 1822 Calle Borrego
- 1941 Brush Oak Ct
- 1180 Calle Pecos
- 803 Green Valley Dr
- 806 San Simeon Dr
