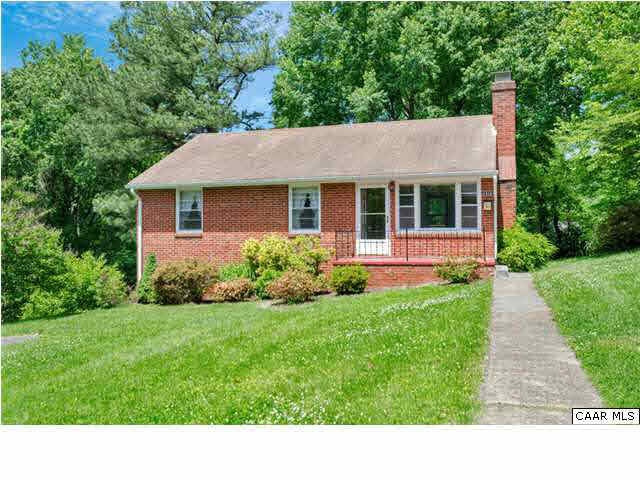
1415 Briarcliff Ave Charlottesville, VA 22903
Fifeville NeighborhoodHighlights
- Wood Burning Stove
- Multiple Fireplaces
- Mature Landscaping
- Charlottesville High School Rated A-
- Wood Flooring
- 3-minute walk to Forest Hills Park
About This Home
As of October 2022This cozy ranch style brick home located near the University of Virginia Hospital offers one level living and has a partially finished basement that has expansion possibilities. The well maintained property has a living room with a fireplace, dining/breakfast room, and three bedrooms all with hardwood floors on the main floor. There also is a deck off the dining area that overlooks a nice backyard. A large recreation room in the basement offers additional living space.
Last Agent to Sell the Property
DAVID HENDON
NEST REALTY GROUP License #0225084963

Home Details
Home Type
- Single Family
Est. Annual Taxes
- $5,278
Year Built
- 1956
Lot Details
- 0.25 Acre Lot
- Mature Landscaping
- Property is zoned R-1S Residential
Parking
- Driveway
Home Design
- Brick Exterior Construction
- Composition Shingle Roof
Interior Spaces
- 1-Story Property
- Multiple Fireplaces
- Wood Burning Stove
- Wood Burning Fireplace
- Brick Fireplace
- Double Hung Windows
- Family Room
- Living Room with Fireplace
- Dining Room
- Attic Fan
Kitchen
- Electric Range
- Formica Countertops
Flooring
- Wood
- Linoleum
Bedrooms and Bathrooms
- 3 Main Level Bedrooms
- 1 Full Bathroom
- Primary bathroom on main floor
Laundry
- Laundry Room
- Dryer
- Washer
- Sink Near Laundry
Partially Finished Basement
- Walk-Out Basement
- Basement Fills Entire Space Under The House
Utilities
- Forced Air Heating System
- Heat Pump System
- Heating System Uses Natural Gas
Listing and Financial Details
- Assessor Parcel Number 2400050000
Ownership History
Purchase Details
Home Financials for this Owner
Home Financials are based on the most recent Mortgage that was taken out on this home.Purchase Details
Home Financials for this Owner
Home Financials are based on the most recent Mortgage that was taken out on this home.Purchase Details
Home Financials for this Owner
Home Financials are based on the most recent Mortgage that was taken out on this home.Map
Similar Homes in Charlottesville, VA
Home Values in the Area
Average Home Value in this Area
Purchase History
| Date | Type | Sale Price | Title Company |
|---|---|---|---|
| Bargain Sale Deed | $449,000 | Stewart Title Guaranty Company | |
| Grant Deed | $285,000 | -- | |
| Deed | $190,000 | -- |
Mortgage History
| Date | Status | Loan Amount | Loan Type |
|---|---|---|---|
| Open | $349,000 | No Value Available | |
| Previous Owner | $228,000 | New Conventional |
Property History
| Date | Event | Price | Change | Sq Ft Price |
|---|---|---|---|---|
| 10/03/2022 10/03/22 | Sold | $449,000 | 0.0% | $339 / Sq Ft |
| 08/20/2022 08/20/22 | Pending | -- | -- | -- |
| 08/18/2022 08/18/22 | For Sale | $449,000 | +57.5% | $339 / Sq Ft |
| 09/30/2019 09/30/19 | Sold | $285,000 | +7.6% | $217 / Sq Ft |
| 08/10/2019 08/10/19 | Pending | -- | -- | -- |
| 08/08/2019 08/08/19 | For Sale | $264,900 | +39.4% | $201 / Sq Ft |
| 12/12/2014 12/12/14 | Sold | $190,000 | -11.4% | $144 / Sq Ft |
| 10/31/2014 10/31/14 | Pending | -- | -- | -- |
| 05/20/2014 05/20/14 | For Sale | $214,500 | -- | $163 / Sq Ft |
Tax History
| Year | Tax Paid | Tax Assessment Tax Assessment Total Assessment is a certain percentage of the fair market value that is determined by local assessors to be the total taxable value of land and additions on the property. | Land | Improvement |
|---|---|---|---|---|
| 2024 | $5,278 | $469,000 | $102,500 | $366,500 |
| 2023 | $4,216 | $433,200 | $102,500 | $330,700 |
| 2022 | $3,211 | $328,500 | $95,000 | $233,500 |
| 2021 | $2,805 | $289,200 | $92,000 | $197,200 |
| 2020 | $2,702 | $278,400 | $79,700 | $198,700 |
| 2019 | $2,352 | $241,500 | $75,200 | $166,300 |
| 2018 | $1,079 | $221,100 | $62,700 | $158,400 |
| 2017 | $2,130 | $218,100 | $59,700 | $158,400 |
| 2016 | $1,838 | $205,700 | $50,600 | $155,100 |
| 2015 | $1,838 | $195,900 | $48,200 | $147,700 |
| 2014 | $1,838 | $195,900 | $48,200 | $147,700 |
Source: Charlottesville area Association of Realtors®
MLS Number: 521553
APN: 240-050-000
