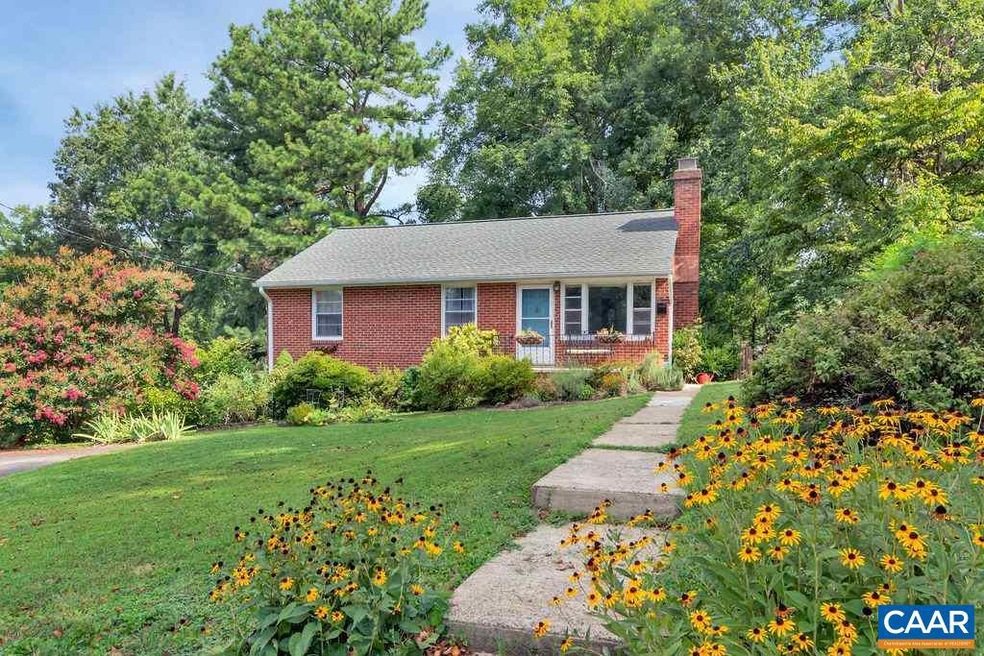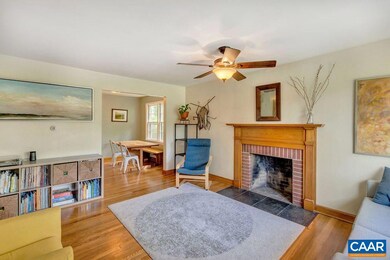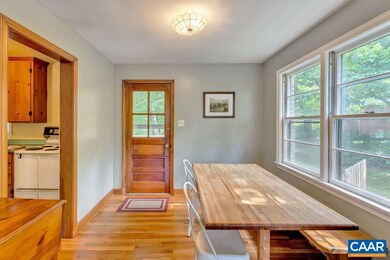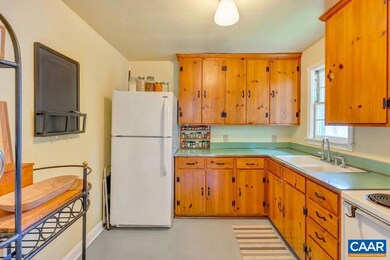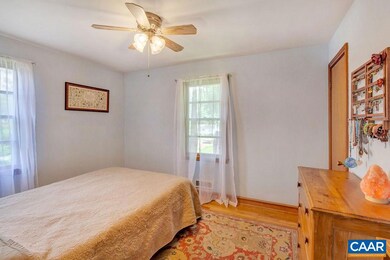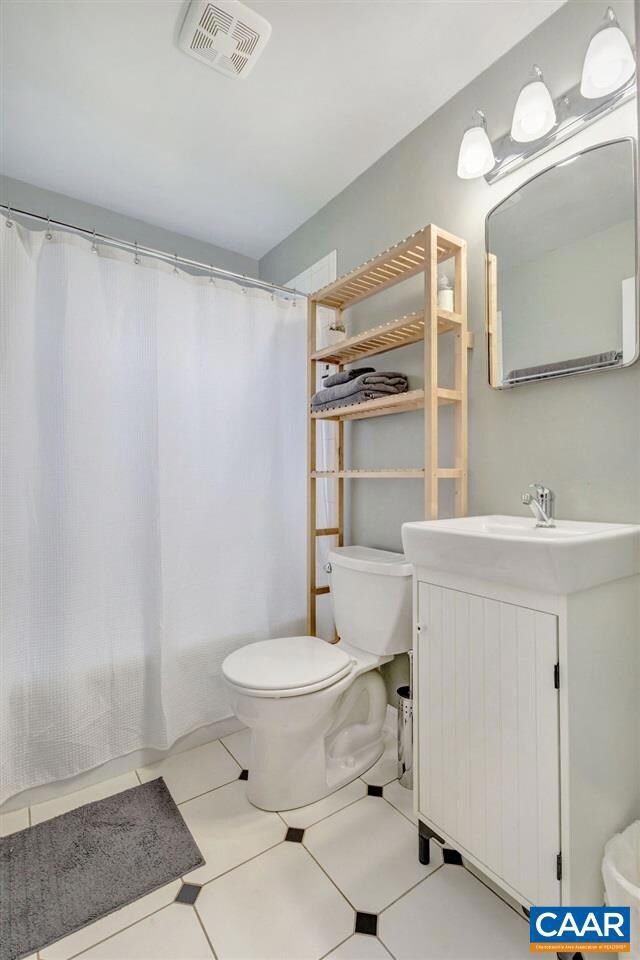
1415 Briarcliff Ave Charlottesville, VA 22903
Fifeville NeighborhoodHighlights
- Wood Burning Stove
- Multiple Fireplaces
- Brick Exterior Construction
- Charlottesville High School Rated A-
- Wood Flooring
- 3-minute walk to Forest Hills Park
About This Home
As of October 2022OPEN HOUSE CANCELLED Terrific location in the City! This very well maintained brick ranch is located near UVA Hospital, Forest Hills (splash) Park, and Downtown. Enjoy one level living and and a partially finished basement with expansion possibilities. Features include: living room with fireplace, 3 bedrooms, dining area, deck to rear, and rec room in basement. Large fenced back yard and off street parking.
Last Agent to Sell the Property
LORING WOODRIFF REAL ESTATE ASSOCIATES License #0225051163
Home Details
Home Type
- Single Family
Est. Annual Taxes
- $5,278
Year Built
- 1956
Lot Details
- 0.25 Acre Lot
- Partially Fenced Property
- Property is zoned R-1 Single Family Residential
Home Design
- Brick Exterior Construction
- Composition Shingle Roof
Interior Spaces
- 1-Story Property
- Multiple Fireplaces
- Wood Burning Stove
- Wood Burning Fireplace
- Double Hung Windows
- Family Room
- Living Room with Fireplace
- Dining Room
Kitchen
- Electric Range
- Formica Countertops
Flooring
- Wood
- Vinyl
Bedrooms and Bathrooms
- 3 Main Level Bedrooms
- 1 Full Bathroom
Laundry
- Laundry Room
- Dryer
- Washer
Partially Finished Basement
- Walk-Out Basement
- Basement Fills Entire Space Under The House
Utilities
- Forced Air Heating System
- Heat Pump System
- Heating System Uses Natural Gas
Listing and Financial Details
- Assessor Parcel Number 240050000
Ownership History
Purchase Details
Home Financials for this Owner
Home Financials are based on the most recent Mortgage that was taken out on this home.Purchase Details
Home Financials for this Owner
Home Financials are based on the most recent Mortgage that was taken out on this home.Purchase Details
Home Financials for this Owner
Home Financials are based on the most recent Mortgage that was taken out on this home.Map
Similar Homes in Charlottesville, VA
Home Values in the Area
Average Home Value in this Area
Purchase History
| Date | Type | Sale Price | Title Company |
|---|---|---|---|
| Bargain Sale Deed | $449,000 | Stewart Title Guaranty Company | |
| Grant Deed | $285,000 | -- | |
| Deed | $190,000 | -- |
Mortgage History
| Date | Status | Loan Amount | Loan Type |
|---|---|---|---|
| Open | $349,000 | No Value Available | |
| Previous Owner | $228,000 | New Conventional |
Property History
| Date | Event | Price | Change | Sq Ft Price |
|---|---|---|---|---|
| 10/03/2022 10/03/22 | Sold | $449,000 | 0.0% | $339 / Sq Ft |
| 08/20/2022 08/20/22 | Pending | -- | -- | -- |
| 08/18/2022 08/18/22 | For Sale | $449,000 | +57.5% | $339 / Sq Ft |
| 09/30/2019 09/30/19 | Sold | $285,000 | +7.6% | $217 / Sq Ft |
| 08/10/2019 08/10/19 | Pending | -- | -- | -- |
| 08/08/2019 08/08/19 | For Sale | $264,900 | +39.4% | $201 / Sq Ft |
| 12/12/2014 12/12/14 | Sold | $190,000 | -11.4% | $144 / Sq Ft |
| 10/31/2014 10/31/14 | Pending | -- | -- | -- |
| 05/20/2014 05/20/14 | For Sale | $214,500 | -- | $163 / Sq Ft |
Tax History
| Year | Tax Paid | Tax Assessment Tax Assessment Total Assessment is a certain percentage of the fair market value that is determined by local assessors to be the total taxable value of land and additions on the property. | Land | Improvement |
|---|---|---|---|---|
| 2024 | $5,278 | $469,000 | $102,500 | $366,500 |
| 2023 | $4,216 | $433,200 | $102,500 | $330,700 |
| 2022 | $3,211 | $328,500 | $95,000 | $233,500 |
| 2021 | $2,805 | $289,200 | $92,000 | $197,200 |
| 2020 | $2,702 | $278,400 | $79,700 | $198,700 |
| 2019 | $2,352 | $241,500 | $75,200 | $166,300 |
| 2018 | $1,079 | $221,100 | $62,700 | $158,400 |
| 2017 | $2,130 | $218,100 | $59,700 | $158,400 |
| 2016 | $1,838 | $205,700 | $50,600 | $155,100 |
| 2015 | $1,838 | $195,900 | $48,200 | $147,700 |
| 2014 | $1,838 | $195,900 | $48,200 | $147,700 |
Source: Charlottesville area Association of Realtors®
MLS Number: 594151
APN: 240-050-000
