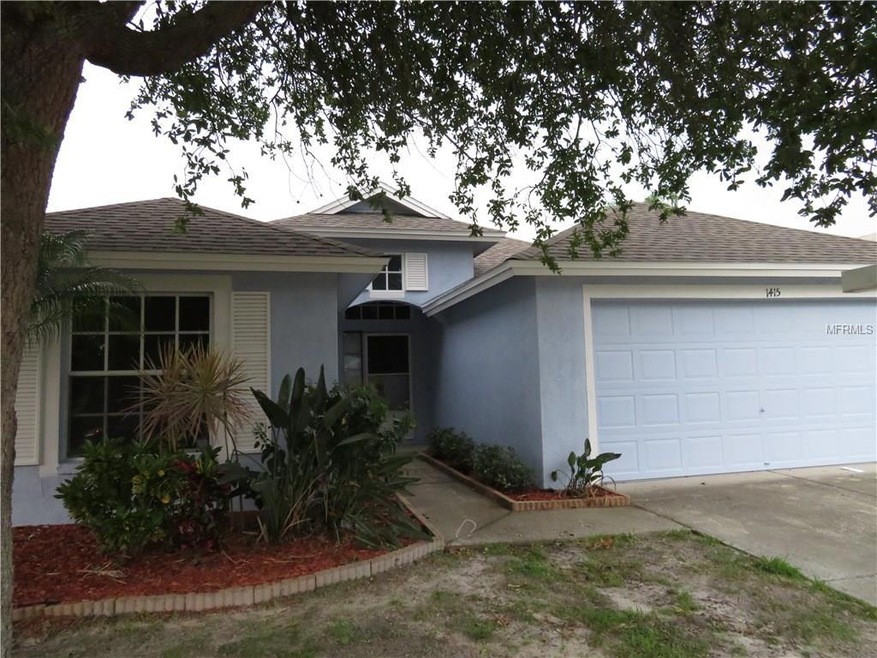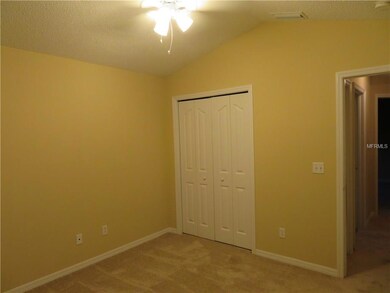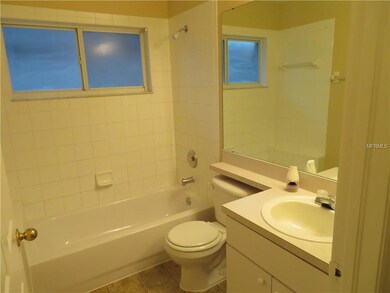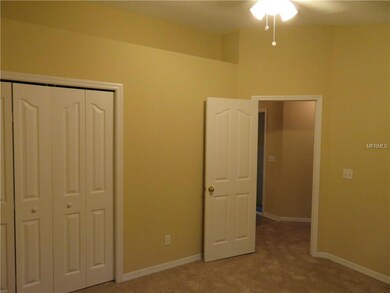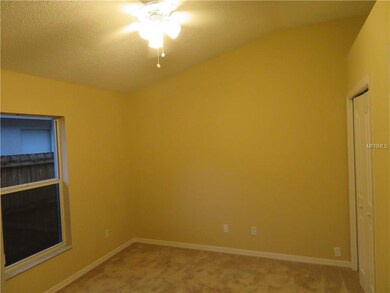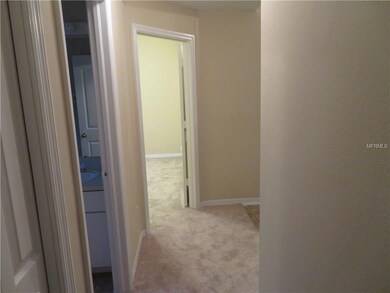
1415 Compton St Brandon, FL 33511
Highlights
- Oak Trees
- Deck
- Mature Landscaping
- Riverview High School Rated A-
- Solid Surface Countertops
- Enclosed patio or porch
About This Home
As of July 2022Nice cozy four bedroom, two bath split-level home nested in the Wellington Subdivision of Providence Lakes in the heart of Brandon. The home has a formal dining room, dinette and huge family room with sliding glass doors that leads to a screened patio and a very large fenced-in backyard. The home has been freshly painted in calm neutral colors and new carpet installed throughout. New appliances have also been added to the kitchen like a gas range, dishwasher and garbage disposal. The master suite and third bedroom which can also serve as an office is positioned on one side of the home away from the other bedrooms. The home is near plenty of shopping areas, restaurants, family activity spots, K-12 schools and easy access to main roads and highways. You do not want to miss this opportunity. Don't wait it will not last long. The is a Fannie Mae HomePath property.
Last Agent to Sell the Property
HERBERT R. FISHER REALTY Brokerage Phone: 813-571-0600 License #665780 Listed on: 07/13/2017
Home Details
Home Type
- Single Family
Est. Annual Taxes
- $3,217
Year Built
- Built in 1998
Lot Details
- 6,500 Sq Ft Lot
- Street terminates at a dead end
- Fenced
- Mature Landscaping
- Oak Trees
- Property is zoned PD
HOA Fees
- $25 Monthly HOA Fees
Parking
- 2 Car Attached Garage
Home Design
- Slab Foundation
- Shingle Roof
- Stucco
Interior Spaces
- 1,932 Sq Ft Home
- Ceiling Fan
- Sliding Doors
- Inside Utility
- Laundry in unit
- Fire and Smoke Detector
Kitchen
- Range
- Microwave
- Dishwasher
- Solid Surface Countertops
- Solid Wood Cabinet
- Disposal
Flooring
- Carpet
- Laminate
Bedrooms and Bathrooms
- 4 Bedrooms
- Walk-In Closet
- 2 Full Bathrooms
Outdoor Features
- Deck
- Enclosed patio or porch
- Rain Gutters
Schools
- Mintz Elementary School
- Mclane Middle School
- Riverview High School
Utilities
- Central Heating and Cooling System
- Gas Water Heater
Listing and Financial Details
- Visit Down Payment Resource Website
- Legal Lot and Block 9 / A
- Assessor Parcel Number U-33-29-20-2IO-A00000-00009.0
Community Details
Overview
- Providence Lakes Subdivision
- The community has rules related to deed restrictions
Recreation
- Community Playground
- Park
Ownership History
Purchase Details
Home Financials for this Owner
Home Financials are based on the most recent Mortgage that was taken out on this home.Purchase Details
Home Financials for this Owner
Home Financials are based on the most recent Mortgage that was taken out on this home.Purchase Details
Home Financials for this Owner
Home Financials are based on the most recent Mortgage that was taken out on this home.Purchase Details
Home Financials for this Owner
Home Financials are based on the most recent Mortgage that was taken out on this home.Purchase Details
Home Financials for this Owner
Home Financials are based on the most recent Mortgage that was taken out on this home.Similar Homes in the area
Home Values in the Area
Average Home Value in this Area
Purchase History
| Date | Type | Sale Price | Title Company |
|---|---|---|---|
| Warranty Deed | $406,000 | Boss Law Pllc | |
| Special Warranty Deed | $213,871 | Reo Title Co Of Florida Llc | |
| Interfamily Deed Transfer | $78,400 | American Home Title Of Land | |
| Warranty Deed | $123,000 | -- | |
| Warranty Deed | $112,400 | -- |
Mortgage History
| Date | Status | Loan Amount | Loan Type |
|---|---|---|---|
| Previous Owner | $105,000 | New Conventional | |
| Previous Owner | $168,000 | New Conventional | |
| Previous Owner | $170,640 | New Conventional | |
| Previous Owner | $161,780 | New Conventional | |
| Previous Owner | $40,000 | Credit Line Revolving | |
| Previous Owner | $180,000 | Fannie Mae Freddie Mac | |
| Previous Owner | $126,672 | FHA | |
| Previous Owner | $122,937 | FHA | |
| Previous Owner | $101,150 | New Conventional |
Property History
| Date | Event | Price | Change | Sq Ft Price |
|---|---|---|---|---|
| 07/21/2022 07/21/22 | Sold | $406,000 | -4.5% | $210 / Sq Ft |
| 06/23/2022 06/23/22 | Pending | -- | -- | -- |
| 06/16/2022 06/16/22 | For Sale | $425,000 | +99.2% | $220 / Sq Ft |
| 02/22/2018 02/22/18 | Off Market | $213,300 | -- | -- |
| 11/22/2017 11/22/17 | Sold | $213,300 | -3.0% | $110 / Sq Ft |
| 10/19/2017 10/19/17 | Pending | -- | -- | -- |
| 09/20/2017 09/20/17 | Price Changed | $219,900 | -3.6% | $114 / Sq Ft |
| 08/11/2017 08/11/17 | Price Changed | $228,000 | -3.6% | $118 / Sq Ft |
| 07/13/2017 07/13/17 | For Sale | $236,500 | -- | $122 / Sq Ft |
Tax History Compared to Growth
Tax History
| Year | Tax Paid | Tax Assessment Tax Assessment Total Assessment is a certain percentage of the fair market value that is determined by local assessors to be the total taxable value of land and additions on the property. | Land | Improvement |
|---|---|---|---|---|
| 2024 | $6,147 | $317,273 | $67,568 | $249,705 |
| 2023 | $6,103 | $316,077 | $61,132 | $254,945 |
| 2022 | $2,815 | $176,152 | $0 | $0 |
| 2021 | $2,766 | $171,021 | $0 | $0 |
| 2020 | $2,684 | $168,660 | $0 | $0 |
| 2019 | $2,585 | $164,868 | $0 | $0 |
| 2018 | $2,561 | $161,794 | $0 | $0 |
| 2017 | $3,362 | $149,765 | $0 | $0 |
| 2016 | $3,217 | $140,532 | $0 | $0 |
| 2015 | $3,196 | $136,767 | $0 | $0 |
| 2014 | $1,340 | $82,669 | $0 | $0 |
| 2013 | -- | $81,447 | $0 | $0 |
Agents Affiliated with this Home
-
Jac Smith

Seller's Agent in 2022
Jac Smith
KELLER WILLIAMS ST PETE REALTY
(727) 894-1600
1 in this area
416 Total Sales
-
Mark D'Italia
M
Buyer's Agent in 2022
Mark D'Italia
PROPERTY LOGIC RE
(321) 303-8219
12 in this area
681 Total Sales
-
Mikki Chambers

Seller's Agent in 2017
Mikki Chambers
HERBERT R. FISHER REALTY
(813) 833-2917
26 Total Sales
-
Herbert Fisher
H
Seller Co-Listing Agent in 2017
Herbert Fisher
HERBERT R. FISHER REALTY
(813) 833-2917
19 Total Sales
Map
Source: Stellar MLS
MLS Number: T2892939
APN: U-33-29-20-2IO-A00000-00009.0
- 1511 Woonsocket Ln
- 1442 Tiverton Dr
- 1513 Woonsocket Ln
- 2213 Fluorshire Dr
- 2234 Fluorshire Dr
- 2263 Fluorshire Dr
- 1224 Cressford Place
- 1603 Fluorshire Dr
- 1515 Lions Club Dr
- 1304 Kelridge Place
- 1601 Fluorshire Dr
- 1601 Westerly Dr
- 1333 Twilridge Place
- 1416 Glenmere Dr
- 1510 Sakonnet Ct
- 1608 Ledgestone Dr
- 1408 Birchstone Ave
- 1301 Flaxwood Ave
- 1517 Little Brook Ln
- 1604 Storington Ave
