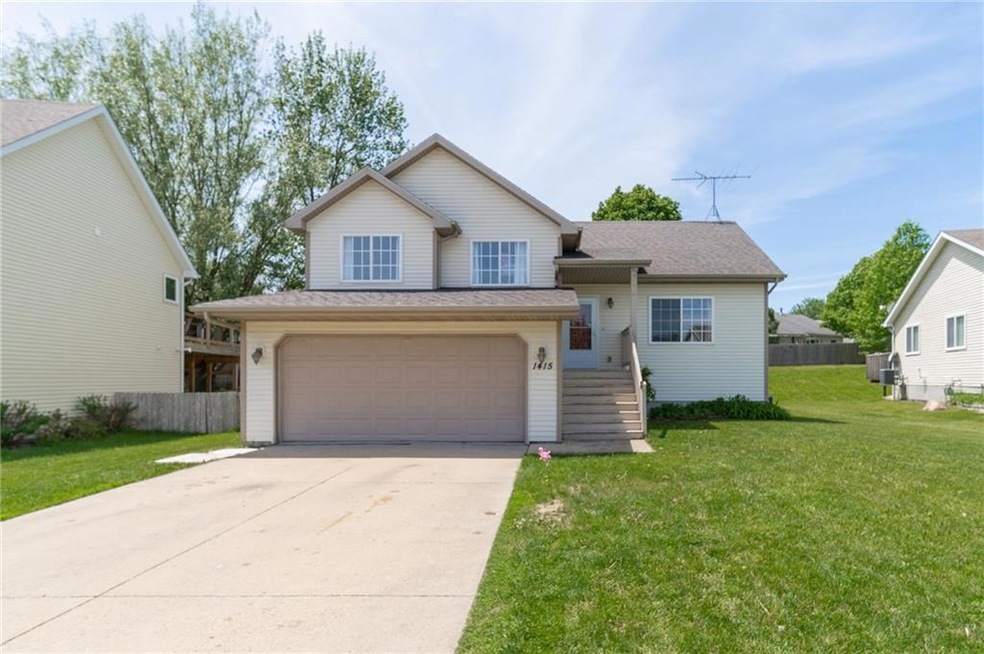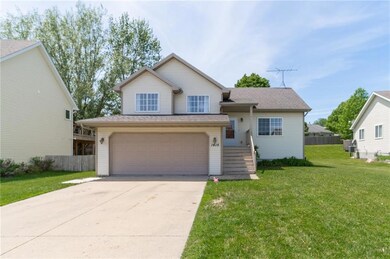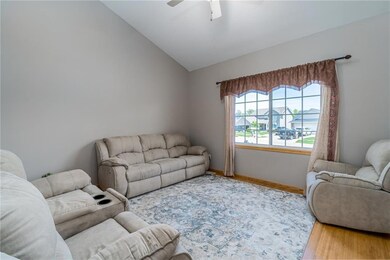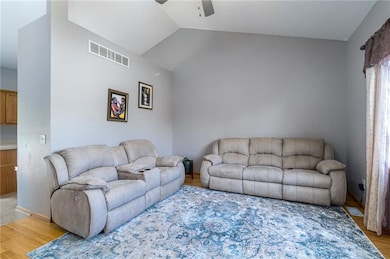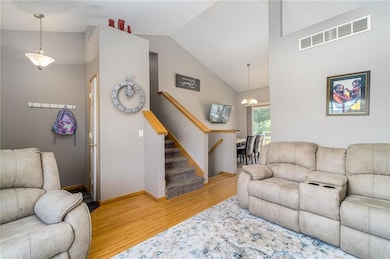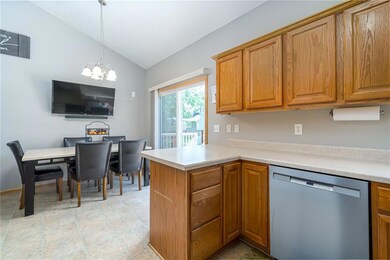
1415 E 18th St Norwalk, IA 50211
Highlights
- Deck
- Eat-In Kitchen
- Dining Area
- No HOA
- Forced Air Heating and Cooling System
About This Home
As of June 2022Beautiful 4 bedroom, 3 bath, split level home in a prime Norwalk location near schools, skate park, playground, parks, golf courses, and the Norwalk Aquatic Center. Built in 2005 and very well maintained! Sellers added an additional bedroom in the basement, updated the kitchen and appliances (gas line added for oven), added newer hardwood flooring, and more. Per the Assessor, the main sq ft of living area is 1,050 as listed. However, according to the sellers, the gross living area above grade is 1,416 sq ft.
All information obtained from Seller and public records.
Home Details
Home Type
- Single Family
Est. Annual Taxes
- $4,111
Year Built
- Built in 2005
Home Design
- Split Level Home
- Asphalt Shingled Roof
- Vinyl Siding
Interior Spaces
- 1,050 Sq Ft Home
- Dining Area
- Finished Basement
Kitchen
- Eat-In Kitchen
- Stove
- Microwave
- Dishwasher
Bedrooms and Bathrooms
Laundry
- Dryer
- Washer
Parking
- 2 Car Attached Garage
- Driveway
Additional Features
- Deck
- 8,538 Sq Ft Lot
- Forced Air Heating and Cooling System
Community Details
- No Home Owners Association
Listing and Financial Details
- Assessor Parcel Number 63237050290
Ownership History
Purchase Details
Home Financials for this Owner
Home Financials are based on the most recent Mortgage that was taken out on this home.Purchase Details
Purchase Details
Home Financials for this Owner
Home Financials are based on the most recent Mortgage that was taken out on this home.Purchase Details
Home Financials for this Owner
Home Financials are based on the most recent Mortgage that was taken out on this home.Purchase Details
Purchase Details
Home Financials for this Owner
Home Financials are based on the most recent Mortgage that was taken out on this home.Purchase Details
Home Financials for this Owner
Home Financials are based on the most recent Mortgage that was taken out on this home.Similar Homes in Norwalk, IA
Home Values in the Area
Average Home Value in this Area
Purchase History
| Date | Type | Sale Price | Title Company |
|---|---|---|---|
| Warranty Deed | $285,000 | None Listed On Document | |
| Quit Claim Deed | -- | None Listed On Document | |
| Warranty Deed | $275,000 | None Listed On Document | |
| Quit Claim Deed | -- | None Listed On Document | |
| Warranty Deed | $166,437 | None Listed On Document | |
| Sheriffs Deed | $320,957 | None Available | |
| Warranty Deed | -- | None Available | |
| Warranty Deed | $41,000 | None Available |
Mortgage History
| Date | Status | Loan Amount | Loan Type |
|---|---|---|---|
| Open | $270,750 | New Conventional | |
| Previous Owner | $113,000 | New Conventional | |
| Previous Owner | $202,950 | Adjustable Rate Mortgage/ARM | |
| Previous Owner | $149,000 | Purchase Money Mortgage |
Property History
| Date | Event | Price | Change | Sq Ft Price |
|---|---|---|---|---|
| 06/28/2022 06/28/22 | Sold | $274,900 | -1.8% | $262 / Sq Ft |
| 06/03/2022 06/03/22 | Pending | -- | -- | -- |
| 05/20/2022 05/20/22 | For Sale | $280,000 | +110.0% | $267 / Sq Ft |
| 08/05/2015 08/05/15 | Pending | -- | -- | -- |
| 07/31/2015 07/31/15 | Sold | $133,350 | -9.0% | $127 / Sq Ft |
| 07/21/2015 07/21/15 | For Sale | $146,600 | -- | $140 / Sq Ft |
Tax History Compared to Growth
Tax History
| Year | Tax Paid | Tax Assessment Tax Assessment Total Assessment is a certain percentage of the fair market value that is determined by local assessors to be the total taxable value of land and additions on the property. | Land | Improvement |
|---|---|---|---|---|
| 2024 | $4,058 | $217,900 | $36,100 | $181,800 |
| 2023 | $4,088 | $216,000 | $36,100 | $179,900 |
| 2022 | $4,076 | $183,100 | $35,000 | $148,100 |
| 2021 | $4,112 | $183,100 | $35,000 | $148,100 |
| 2020 | $4,112 | $174,100 | $35,000 | $139,100 |
| 2019 | $3,946 | $174,100 | $35,000 | $139,100 |
| 2018 | $3,826 | $0 | $0 | $0 |
| 2017 | $3,680 | $0 | $0 | $0 |
| 2016 | $3,652 | $152,200 | $0 | $0 |
| 2015 | $3,652 | $0 | $0 | $0 |
| 2014 | $3,416 | $142,100 | $0 | $0 |
Agents Affiliated with this Home
-
Emina Pajazetovic

Seller's Agent in 2022
Emina Pajazetovic
RE/MAX
(515) 867-1949
6 in this area
298 Total Sales
-
Marizela Usher

Seller Co-Listing Agent in 2022
Marizela Usher
Keller Williams Realty GDM
(515) 371-5983
1 in this area
82 Total Sales
-
Matt Fuelberth

Buyer's Agent in 2022
Matt Fuelberth
Iowa Realty Mills Crossing
(515) 414-6281
2 in this area
74 Total Sales
-
Misty Darling

Seller's Agent in 2015
Misty Darling
BH&G Real Estate Innovations
(515) 414-0059
34 in this area
1,880 Total Sales
-
Taylor Marvin

Buyer's Agent in 2015
Taylor Marvin
Real Broker, LLC
(515) 669-3592
57 Total Sales
Map
Source: Des Moines Area Association of REALTORS®
MLS Number: 652420
APN: 63237050290
- 1840 Merle Huff Ave
- 1600 E 17th St
- 1409 E 19th St
- 1011 E 18th St
- 1341 E 20th St
- 1223 Cherry Pkwy
- 1031 Norwood Ct
- 3124 Shady Lane Dr
- 3118 Shady Lane Dr
- 3112 Shady Lane Dr
- 3106 Shady Lane Dr
- 3100 Shady Lane Dr
- 3032 Shady Lane Dr
- 3026 Shady Lane Dr
- 3020 Shady Lane Dr
- 3014 Shady Lane Dr
- 3008 Shady Lane Dr
- 3002 Shady Lane Dr
- 2930 Shady Lane Dr
- 2924 Shady Lane Dr
