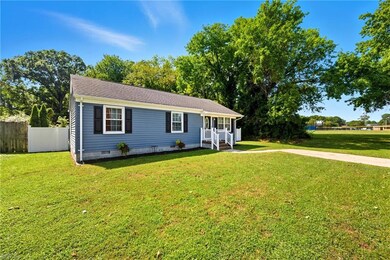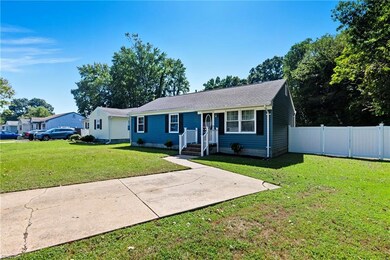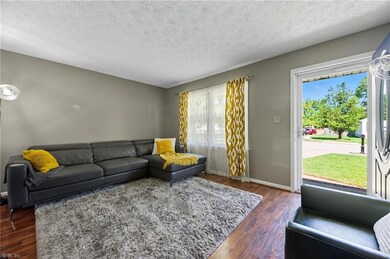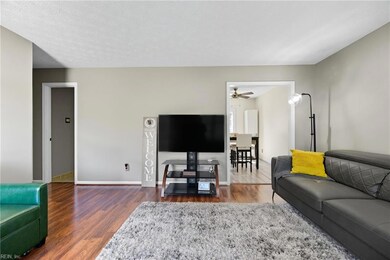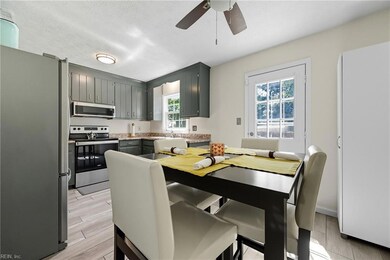1415 Edson Terrace Hampton, VA 23663
Phoebus NeighborhoodEstimated payment $1,533/month
Total Views
6,948
3
Beds
2
Baths
1,017
Sq Ft
$254
Price per Sq Ft
Highlights
- View of Trees or Woods
- Attic
- Utility Closet
- Wooded Lot
- No HOA
- Cul-De-Sac
About This Home
Welcome home! This inviting property offers 3 comfortable bedrooms and 2 full baths, providing plenty of room for family and guests. Enjoy year-round celebrations in the spacious backyard ideal for entertaining, weekend barbecues, or simply relaxing outdoors. This well maintained home has pristinely painted walls, modern upgrades, and stainless steel Whirlpool appliances. This blue eye-catching home is everything you have been seeking and more! It combines comfort, function, and value. Schedule your private showing today and discover all that it has to offer!
Home Details
Home Type
- Single Family
Est. Annual Taxes
- $2,050
Year Built
- Built in 1989
Lot Details
- Cul-De-Sac
- Privacy Fence
- Chain Link Fence
- Wooded Lot
- Property is zoned R9
Home Design
- Asphalt Shingled Roof
- Vinyl Siding
Interior Spaces
- 1,017 Sq Ft Home
- 1-Story Property
- Ceiling Fan
- Utility Closet
- Washer and Dryer Hookup
- Views of Woods
- Crawl Space
- Attic
Kitchen
- Electric Range
- Microwave
- Dishwasher
Flooring
- Laminate
- Ceramic Tile
Bedrooms and Bathrooms
- 3 Bedrooms
- En-Suite Primary Bedroom
- 2 Full Bathrooms
Parking
- 1 Car Parking Space
- Driveway
Schools
- Captain John Smith Elementary School
- Benjamin SYMS Middle School
- Phoebus High School
Utilities
- Forced Air Heating and Cooling System
- Heating System Uses Natural Gas
- 220 Volts
- Electric Water Heater
Community Details
- No Home Owners Association
- All Others Area 101 Subdivision
Map
Create a Home Valuation Report for This Property
The Home Valuation Report is an in-depth analysis detailing your home's value as well as a comparison with similar homes in the area
Home Values in the Area
Average Home Value in this Area
Tax History
| Year | Tax Paid | Tax Assessment Tax Assessment Total Assessment is a certain percentage of the fair market value that is determined by local assessors to be the total taxable value of land and additions on the property. | Land | Improvement |
|---|---|---|---|---|
| 2025 | $2,349 | $206,400 | $58,900 | $147,500 |
| 2024 | $2,049 | $178,200 | $58,900 | $119,300 |
| 2023 | $1,890 | $162,900 | $50,000 | $112,900 |
| 2022 | $1,769 | $149,900 | $42,500 | $107,400 |
| 2021 | $1,710 | $127,400 | $36,500 | $90,900 |
| 2020 | $1,483 | $119,600 | $36,500 | $83,100 |
| 2019 | $1,459 | $117,700 | $36,500 | $81,200 |
| 2018 | $1,589 | $123,600 | $36,000 | $87,600 |
| 2017 | $1,627 | $0 | $0 | $0 |
| 2016 | $813 | $123,600 | $0 | $0 |
| 2015 | $1,627 | $0 | $0 | $0 |
| 2014 | $1,617 | $123,600 | $36,000 | $87,600 |
Source: Public Records
Property History
| Date | Event | Price | List to Sale | Price per Sq Ft |
|---|---|---|---|---|
| 11/11/2025 11/11/25 | Pending | -- | -- | -- |
| 10/11/2025 10/11/25 | Price Changed | $258,000 | -2.6% | $254 / Sq Ft |
| 09/22/2025 09/22/25 | For Sale | $265,000 | -- | $261 / Sq Ft |
Source: Real Estate Information Network (REIN)
Purchase History
| Date | Type | Sale Price | Title Company |
|---|---|---|---|
| Gift Deed | -- | None Available | |
| Deed | $79,900 | -- |
Source: Public Records
Mortgage History
| Date | Status | Loan Amount | Loan Type |
|---|---|---|---|
| Open | $123,960 | VA | |
| Previous Owner | $81,498 | No Value Available |
Source: Public Records
Source: Real Estate Information Network (REIN)
MLS Number: 10602153
APN: 12004025
Nearby Homes
- 6 Langille Ct
- 436 Shelton Rd
- 438 Shelton Rd
- 405 Shelton Rd
- 439 Smiley Rd
- 440 Smiley Rd
- 526 Price St
- 1504 E Pembroke Ave
- 30 Whipple Dr
- 1333 N Mallory St
- 1120 N Mallory St
- 908 Old Buckroe Rd
- 1210 Pansy St
- 25 Ireland St
- 168 Woodland Rd
- 706 Grimes Rd
- 1852 Kensington Dr
- 17 Ireland St
- 32 E Berkley Dr
- 35 W Sherwood Ave

