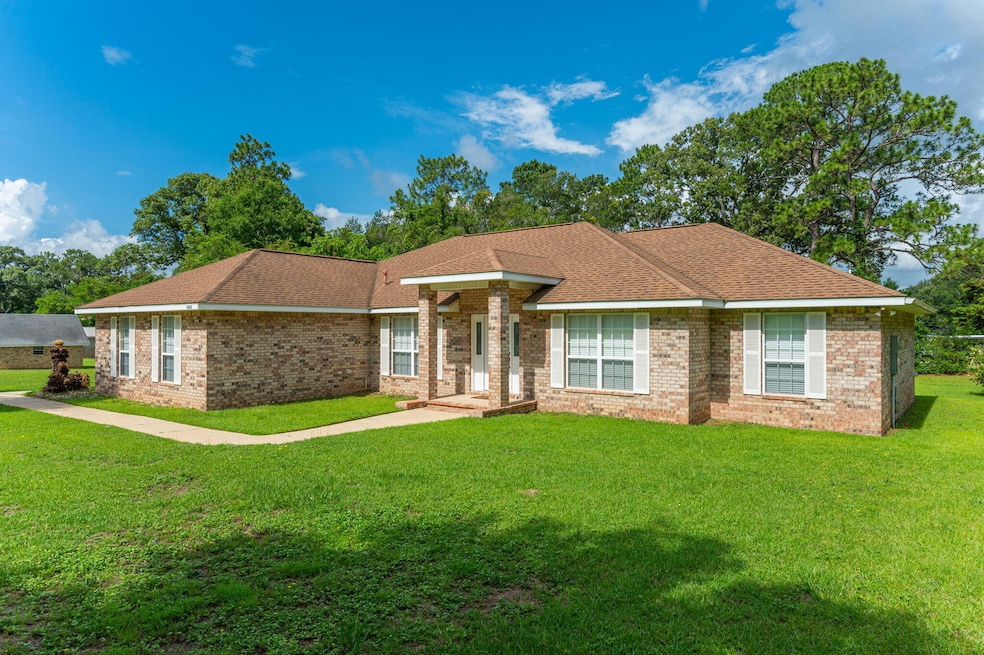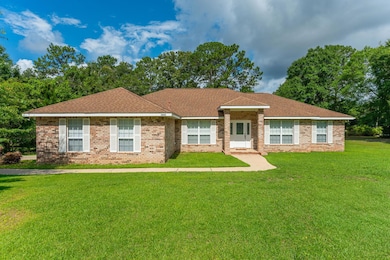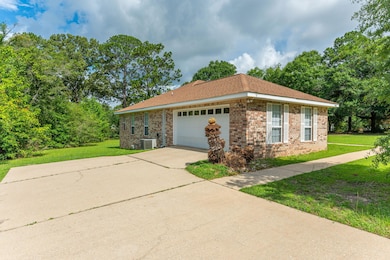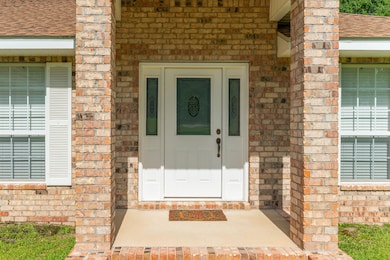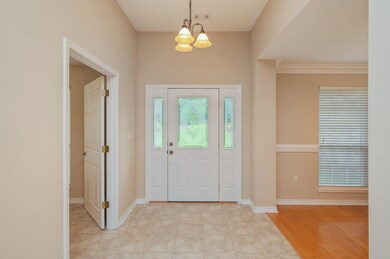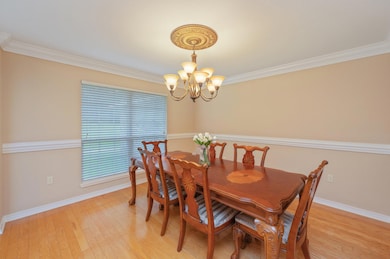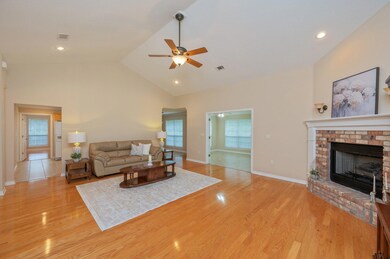1415 Grandview Dr Crestview, FL 32539
Estimated payment $2,514/month
Highlights
- Fishing
- Deck
- Traditional Architecture
- 0.97 Acre Lot
- Vaulted Ceiling
- Wood Flooring
About This Home
BRAND NEW ROOF AND WATER HEATER!! Welcome to this meticulously maintained property featuring a desirable corner lot w/ nearly 1 acre of land in the established neighborhood of Grandview Heights. The home boasts an all brick exterior w/ beautiful hardwood flooring and a neutral color palette throughout. The home features an inviting living room with gas fireplace and vaulted ceilings, cozy breakfast area, formal dining area, nice sized kitchen w/ custom wood cabinets and Corian countertops, a spacious Florida room and a versatile office/bonus room (which could easily be repurposed as a 4th bedroom). Split bedroom design with master suite featuring dual vanity and cultured marble finishes. Guest bedrooms are spacious and guest bath boasts an oversized vanity also with cultured marble countertops. Marble window stools are throughout the home and garage. The home is wired for a portable generator. The home has a very nice laundry room with plenty of room, cabinets for storage and a pantry. The laundry room also has a bonus room that offers endless flexibility. It can serve as a safe room, storage room, extra closet, or anything to meet your needs. Recent updates include new faucets, new paint, new lighting fixtures have been installed in both bathrooms, new lighting fixtures on the front and back porches, and on the outside of each side of the garage door. New motion sensor flood lights have been installed to the outside of the home, and two new flourescent lights have been installed inside the garage. Grandview Heights is a highly sought after community with community lakes and parks to which owner's have access.
Home Details
Home Type
- Single Family
Est. Annual Taxes
- $1,536
Year Built
- Built in 2006
Lot Details
- 0.97 Acre Lot
- Lot Dimensions are 219x200x180x150
- Property fronts a county road
- Corner Lot
- Level Lot
HOA Fees
- $16 Monthly HOA Fees
Parking
- 2 Car Attached Garage
- Automatic Garage Door Opener
Home Design
- Traditional Architecture
- Brick Exterior Construction
- Dimensional Roof
- Vinyl Trim
Interior Spaces
- 2,477 Sq Ft Home
- 1-Story Property
- Woodwork
- Vaulted Ceiling
- Ceiling Fan
- Fireplace
- Double Pane Windows
- Window Treatments
- Insulated Doors
- Entrance Foyer
- Living Room
- Dining Room
- Home Office
- Sun or Florida Room
- Fire and Smoke Detector
Kitchen
- Breakfast Room
- Breakfast Bar
- Walk-In Pantry
- Electric Oven or Range
- Range Hood
- Dishwasher
Flooring
- Wood
- Painted or Stained Flooring
- Tile
Bedrooms and Bathrooms
- 3 Bedrooms
- Split Bedroom Floorplan
- 2 Full Bathrooms
- Cultured Marble Bathroom Countertops
- Dual Vanity Sinks in Primary Bathroom
- Separate Shower in Primary Bathroom
- Primary Bathroom includes a Walk-In Shower
Laundry
- Laundry Room
- Exterior Washer Dryer Hookup
Eco-Friendly Details
- Energy-Efficient Doors
Outdoor Features
- Deck
- Porch
Schools
- Walker Elementary School
- Davidson Middle School
- Crestview High School
Utilities
- Central Heating and Cooling System
- Electric Water Heater
- Septic Tank
Listing and Financial Details
- Assessor Parcel Number 03-3N-23-0000-0007-0180
Community Details
Recreation
- Fishing
Additional Features
- Picnic Area
Map
Home Values in the Area
Average Home Value in this Area
Tax History
| Year | Tax Paid | Tax Assessment Tax Assessment Total Assessment is a certain percentage of the fair market value that is determined by local assessors to be the total taxable value of land and additions on the property. | Land | Improvement |
|---|---|---|---|---|
| 2024 | $1,488 | $204,879 | -- | -- |
| 2023 | $1,488 | $198,912 | $0 | $0 |
| 2022 | $1,446 | $193,118 | $0 | $0 |
| 2021 | $1,640 | $187,493 | $0 | $0 |
| 2020 | $1,625 | $184,904 | $0 | $0 |
| 2019 | $1,610 | $180,747 | $0 | $0 |
| 2018 | $1,599 | $177,377 | $0 | $0 |
| 2017 | $0 | $173,729 | $0 | $0 |
| 2016 | $1,554 | $170,156 | $0 | $0 |
| 2015 | -- | $168,973 | $0 | $0 |
| 2014 | -- | $167,632 | $0 | $0 |
Property History
| Date | Event | Price | List to Sale | Price per Sq Ft |
|---|---|---|---|---|
| 09/11/2025 09/11/25 | Price Changed | $452,000 | +3.3% | $182 / Sq Ft |
| 07/15/2025 07/15/25 | Price Changed | $437,500 | -4.4% | $177 / Sq Ft |
| 06/15/2025 06/15/25 | For Sale | $457,500 | -- | $185 / Sq Ft |
Purchase History
| Date | Type | Sale Price | Title Company |
|---|---|---|---|
| Interfamily Deed Transfer | -- | Attorney |
Source: Emerald Coast Association of REALTORS®
MLS Number: 978851
APN: 03-3N-23-0000-0007-0180
- 3077 Border Creek Rd
- Lot 20 Winchester Way
- 3019 Airport Rd
- Lot 40 Hunter Dr
- Lot 1 C Blackbird Ct
- Lot 3 A Blackbird Ct
- 100 Overview Dr
- 2944 Barton Rd
- Lot 16 A Blackbird Ct
- Lot 123 Eagle Ct
- 5771 Flora Lee Ln
- 3023 Crown Creek Cir
- 3025 Crown Creek Cir
- 3030 Crown Creek Cir
- 5840 Phillip Rd
- 109 Oakcrest Dr
- 4809 Grove St
- 2801 San Antone Ct
- 4800 Grove St
- 2803 San Antone Ct
- 3077 Border Creek Rd
- 6260 Old Bethel Rd
- 326 Keswick Ln
- 5818 Pinecrest Rd
- 228 Baycliff Dr
- 103 Ridgeway Cir
- 113 Ridgeway Cir
- 113 Shady Ln
- 943 Valley Rd Unit A
- 411 Serene Ct
- 5372 Wyndell Cir
- 103 Mcnair Dr
- 289 Dahlquist Dr
- 291 Dahlquist Dr
- 2912 Crescent St Unit B
- 205 Tiffot Ct
- 3008 Jane Ln
- 220 Tiffot Ct
- 3328 Broadview Cir
- 220 Wainwright Dr
