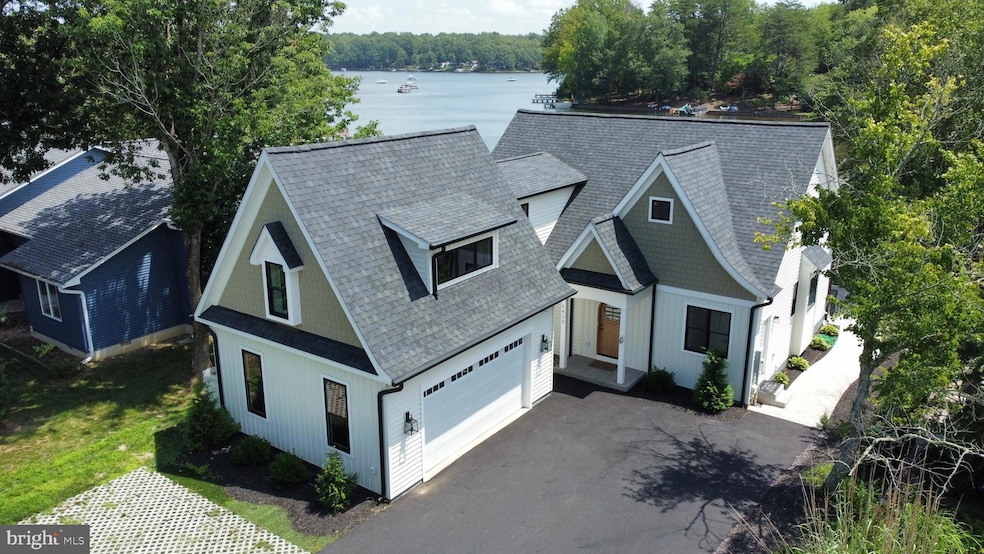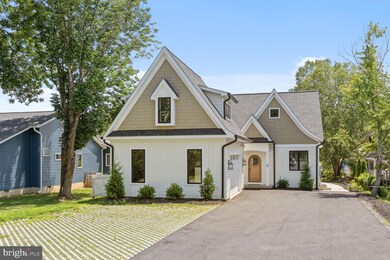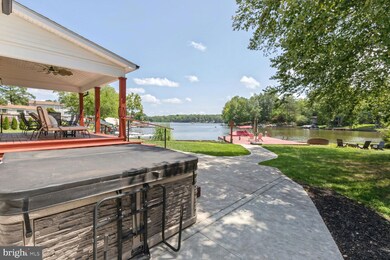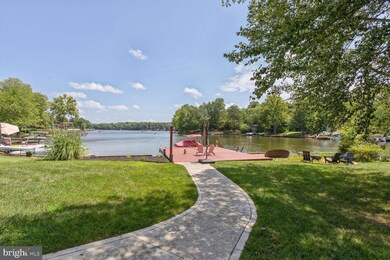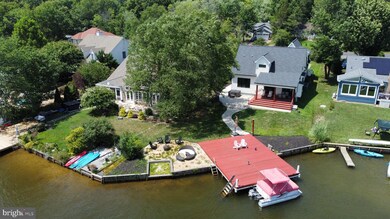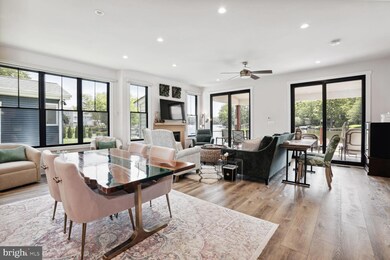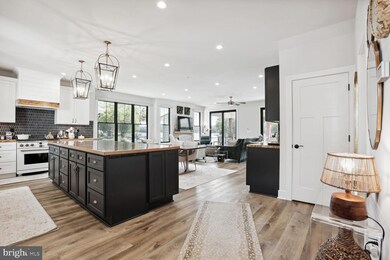
1415 Lakeview Pkwy Locust Grove, VA 22508
Highlights
- 98 Feet of Waterfront
- Boat Ramp
- Golf Course Community
- Marina
- 1 Dock Slip
- Community Stables
About This Home
As of October 2024Welcome to one of the newest lakefront homes located in the highly sought-after Lake of the Woods community. As you step through the front door of this custom jewel box home, you’ll immediately notice the exceptional features designed by LOW's premier builder. The gourmet kitchen is a chef’s dream, boasting the latest GE Cafe series appliances and custom cabinetry, all reflecting the unique touches that Steady Builders is known for.
Nestled on a desirable pie-shaped lot with 98 feet of pristine shoreline, this home offers the perfect setting for relaxation. Spend your days unwinding on the tranquil back deck, enjoying the dock, gathering around the fire pit, or soaking in the private hot tub.
The primary bedroom features large windows that frame breathtaking views, inviting you to rise and embrace the day. Whether you’re sipping your morning coffee in the living room or on the back porch, the picturesque scenery will inspire you. The kitchen, with its exquisite designer touches, is a must-see, while the oversized island is sure to be the heart of your gatherings. A stylish bar area adds an extra touch of charm, perfect for entertaining.
After meals, retreat to the cozy living room, where you and your guests can relax by the gas fireplace while soaking in the stunning lake views.
Venture to the upper level, where you’ll discover delightful surprises. A spacious living room and TV area feature a built-in Murphy bed that comfortably sleeps two. A full bath with a chic subway tile shower is conveniently located nearby. The second bedroom easily accommodates four guests, while a short hallway leads to an oversized guest room that can sleep six, thanks to two built-in bunk beds and an additional king-sized bed. With the furnishings included in this sale, the home can comfortably sleep up to 16 guests.
For those unfamiliar, Lake of the Woods had been one of Virginia's hidden gems for over 50 years, only to be rediscovered in the mid-2010s. This unique gated lake community, located about 90 minutes from Washington, D.C., offers a wealth of amenities that cater to both relaxation and recreation.
Enjoy an 18-hole golf course and a recently renovated clubhouse, along with access to nine beautiful beaches for sunbathing and swimming. Outdoor enthusiasts will appreciate the equestrian center, recreation center, and various sports facilities, including basketball courts, tennis courts, and pickleball courts. There are several playgrounds and a variety of youth oriented programs to include a water ski school, golf lessons and horseback riding lessons.
With two marinas and three boat launch areas, you can easily enjoy all the water activities the lake has to offer. Plus, the community is bolstered by a full-time security force and on-site fire and rescue services, ensuring peace of mind for residents. Whether you're seeking adventure or a serene retreat, Lake of the Woods is the perfect place to call home.
This home is a true lakeside retreat, blending luxury with comfort in a stunning natural setting. Incredibly, the seller has decided to include nearly all the furnishings in this sale. Don’t miss your chance to make this home your own!
Home Details
Home Type
- Single Family
Est. Annual Taxes
- $4,504
Year Built
- Built in 2021
Lot Details
- 98 Feet of Waterfront
- Home fronts navigable water
- Property is zoned R3
HOA Fees
- $173 Monthly HOA Fees
Parking
- 2 Car Direct Access Garage
- Side Facing Garage
- Garage Door Opener
- Driveway
- Off-Site Parking
Home Design
- Craftsman Architecture
- Vinyl Siding
- Concrete Perimeter Foundation
Interior Spaces
- 2,544 Sq Ft Home
- Property has 2 Levels
- Open Floorplan
- Wet Bar
- Built-In Features
- Bar
- Ceiling Fan
- Gas Fireplace
- Entrance Foyer
- Family Room
- Living Room
- Combination Kitchen and Dining Room
- Wood Flooring
- Lake Views
- Crawl Space
Kitchen
- Eat-In Gourmet Kitchen
- Six Burner Stove
- Built-In Range
- Built-In Microwave
- Ice Maker
- Dishwasher
- Kitchen Island
- Disposal
Bedrooms and Bathrooms
- En-Suite Primary Bedroom
- En-Suite Bathroom
- Walk-In Closet
Laundry
- Laundry on main level
- Front Loading Dryer
- Front Loading Washer
Outdoor Features
- Spa
- Water Access
- Property is near a lake
- Sun Deck
- 1 Dock Slip
- Physical Dock Slip Conveys
- Dock made with Treated Lumber
- Lake Privileges
- Deck
- Patio
Utilities
- Central Air
- Heat Pump System
- Electric Water Heater
- Phone Available
- Cable TV Available
Listing and Financial Details
- Tax Lot 2900
- Assessor Parcel Number 012A0000902900
Community Details
Overview
- Association fees include common area maintenance, management, pool(s), reserve funds, road maintenance, security gate, snow removal
- Lake Of The Woods Association
- Built by Steady Builders
- Lake Of The Woods Subdivision
- Property Manager
- Community Lake
Amenities
- Picnic Area
- Common Area
- Clubhouse
- Community Center
- Meeting Room
- Party Room
- Recreation Room
Recreation
- Boat Ramp
- Pier or Dock
- Marina
- Beach
- Golf Course Community
- Golf Course Membership Available
- Tennis Courts
- Baseball Field
- Community Basketball Court
- Community Playground
- Fitness Center
- Community Pool
- Dog Park
- Recreational Area
- Community Stables
- Horse Trails
- Jogging Path
Security
- Security Service
- Gated Community
Ownership History
Purchase Details
Home Financials for this Owner
Home Financials are based on the most recent Mortgage that was taken out on this home.Purchase Details
Purchase Details
Home Financials for this Owner
Home Financials are based on the most recent Mortgage that was taken out on this home.Purchase Details
Similar Homes in the area
Home Values in the Area
Average Home Value in this Area
Purchase History
| Date | Type | Sale Price | Title Company |
|---|---|---|---|
| Deed | $1,350,000 | Ratified Title | |
| Deed | -- | -- | |
| Interfamily Deed Transfer | -- | None Available | |
| Warranty Deed | $362,500 | Commonwealth Land Title |
Mortgage History
| Date | Status | Loan Amount | Loan Type |
|---|---|---|---|
| Open | $750,000 | New Conventional | |
| Previous Owner | $491,250 | Construction |
Property History
| Date | Event | Price | Change | Sq Ft Price |
|---|---|---|---|---|
| 10/28/2024 10/28/24 | Sold | $1,350,000 | -3.6% | $531 / Sq Ft |
| 08/06/2024 08/06/24 | For Sale | $1,400,000 | -- | $550 / Sq Ft |
Tax History Compared to Growth
Tax History
| Year | Tax Paid | Tax Assessment Tax Assessment Total Assessment is a certain percentage of the fair market value that is determined by local assessors to be the total taxable value of land and additions on the property. | Land | Improvement |
|---|---|---|---|---|
| 2024 | $4,505 | $586,600 | $310,000 | $276,600 |
| 2023 | $4,505 | $586,600 | $310,000 | $276,600 |
| 2022 | $4,505 | $586,600 | $310,000 | $276,600 |
| 2021 | $2,261 | $314,000 | $300,000 | $14,000 |
| 2020 | $2,261 | $314,000 | $300,000 | $14,000 |
| 2019 | $3,209 | $264,000 | $250,000 | $14,000 |
| 2018 | $3,209 | $399,100 | $260,000 | $139,100 |
| 2017 | $3,209 | $399,100 | $260,000 | $139,100 |
| 2016 | $3,209 | $399,100 | $260,000 | $139,100 |
| 2015 | -- | $395,300 | $260,000 | $135,300 |
| 2014 | -- | $395,300 | $260,000 | $135,300 |
Agents Affiliated with this Home
-
Bob Nelson

Seller's Agent in 2024
Bob Nelson
Keller Williams Realty
(703) 999-5812
47 Total Sales
-
Robert Nelson Jr.

Seller Co-Listing Agent in 2024
Robert Nelson Jr.
Keller Williams Realty
(703) 864-9830
43 Total Sales
-
Carrie Neeley
C
Buyer's Agent in 2024
Carrie Neeley
EXP Realty, LLC
(540) 809-4289
26 Total Sales
Map
Source: Bright MLS
MLS Number: VAOR2007626
APN: 012-A0-00-09-0290-0
- 1406 Lakeview Pkwy
- 103 Fairfax Ln
- 303 Stratford Cir
- 507 Harrison Cir
- 103 Patrick Henry Ct
- 315 Stratford Cir
- 627 Harrison Cir
- 625 Yorktown Blvd
- 104 Manassas Point
- 219 Washington St
- 219 Monument Rd
- 614 Yorktown Blvd
- 107 Ramsay Rd
- 308 Harrison Cir
- 400 Constitution Blvd
- 125 Harrison Cir
- 514 Constitution Blvd
- 3409 Lakeview Pkwy
- 3200 Lakeview Pkwy
- 425 Yorktown Blvd Unit 425
