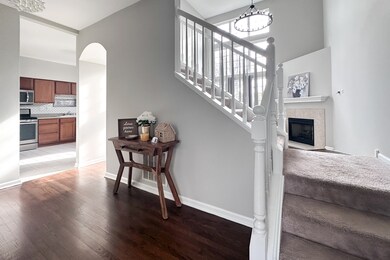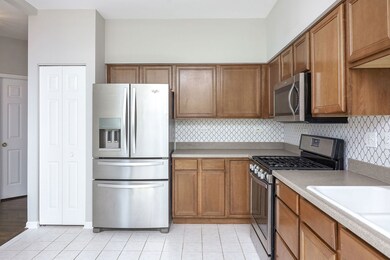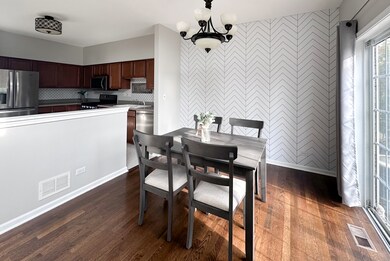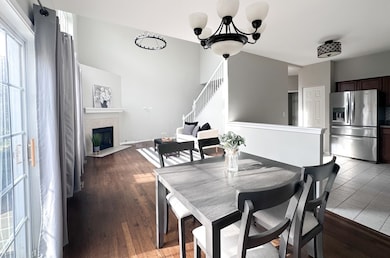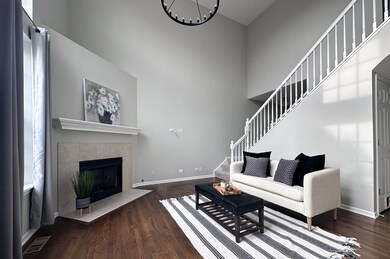
1415 Quincy Bridge Ct Bartlett, IL 60103
South Tri Village NeighborhoodHighlights
- Wood Flooring
- Formal Dining Room
- 2 Car Attached Garage
- Wayne Elementary School Rated 9+
- Stainless Steel Appliances
- Walk-In Closet
About This Home
As of February 2025Prepare to be wowed by this vibrant townhome, showcasing impressive 18-foot ceilings in the two-story living room, which includes a warm fireplace and an open staircase that leads to the second floor. The entire space is adorned with a neutral modern color palette, allowing you to add your own colorful touches. The kitchen features exquisite maple cabinetry, a chic backsplash, stainless steel appliances, and a pantry. A separate dining room effortlessly connects to the backyard patio, creating an ideal space for entertaining. On the main level, you'll also discover an updated powder room and a spacious storage area equipped with extra shelving for your convenience. The basement family room has been enhanced with recessed lighting and fresh paint, offering a versatile space that can serve as a potential fourth bedroom or office, a third full bathroom, and with ample storage and recreational areas for everyone to enjoy! The second level showcases a private master suite, complete with a tray ceiling, a cozy nook for a personal workspace, and a full bathroom featuring double sinks, a separate shower, and a soaking tub. Two additional bedrooms share a hall bathroom and a linen closet. This remarkable townhome has so much to offer, both inside and out, all conveniently situated near shopping and dining. Time to make this your new home!
Last Agent to Sell the Property
Real 1 Realty License #475156882 Listed on: 12/13/2024

Townhouse Details
Home Type
- Townhome
Est. Annual Taxes
- $6,195
Year Built
- Built in 2002
HOA Fees
- $358 Monthly HOA Fees
Parking
- 2 Car Attached Garage
- Garage Transmitter
- Driveway
- Parking Included in Price
Home Design
- Asphalt Roof
Interior Spaces
- 1,760 Sq Ft Home
- 2-Story Property
- Ceiling Fan
- Gas Log Fireplace
- Family Room
- Living Room with Fireplace
- Formal Dining Room
Kitchen
- Range
- Microwave
- Dishwasher
- Stainless Steel Appliances
- Disposal
Flooring
- Wood
- Carpet
- Ceramic Tile
Bedrooms and Bathrooms
- 3 Bedrooms
- 4 Potential Bedrooms
- Walk-In Closet
- Dual Sinks
- Separate Shower
Laundry
- Laundry Room
- Dryer
- Washer
Finished Basement
- Basement Fills Entire Space Under The House
- Sump Pump
- Finished Basement Bathroom
- Basement Window Egress
Home Security
Outdoor Features
- Patio
Schools
- Wayne Elementary School
- Kenyon Woods Middle School
- South Elgin High School
Utilities
- Forced Air Heating and Cooling System
- Heating System Uses Natural Gas
- Cable TV Available
Listing and Financial Details
- Homeowner Tax Exemptions
Community Details
Overview
- Association fees include insurance, exterior maintenance, lawn care, snow removal
- 6 Units
- Office Association, Phone Number (630) 748-8310
- Brentwood Subdivision
- Property managed by Advocate Property Management
Pet Policy
- Dogs and Cats Allowed
Security
- Carbon Monoxide Detectors
Ownership History
Purchase Details
Home Financials for this Owner
Home Financials are based on the most recent Mortgage that was taken out on this home.Purchase Details
Home Financials for this Owner
Home Financials are based on the most recent Mortgage that was taken out on this home.Purchase Details
Home Financials for this Owner
Home Financials are based on the most recent Mortgage that was taken out on this home.Purchase Details
Home Financials for this Owner
Home Financials are based on the most recent Mortgage that was taken out on this home.Purchase Details
Home Financials for this Owner
Home Financials are based on the most recent Mortgage that was taken out on this home.Similar Homes in the area
Home Values in the Area
Average Home Value in this Area
Purchase History
| Date | Type | Sale Price | Title Company |
|---|---|---|---|
| Warranty Deed | $360,000 | Old Republic Title | |
| Warranty Deed | $228,500 | Attorney | |
| Warranty Deed | $205,000 | Premier Title | |
| Warranty Deed | $272,000 | Ticor Title Insurance Co | |
| Warranty Deed | $235,500 | -- |
Mortgage History
| Date | Status | Loan Amount | Loan Type |
|---|---|---|---|
| Open | $288,000 | New Conventional | |
| Previous Owner | $146,000 | Credit Line Revolving | |
| Previous Owner | $40,000 | Unknown | |
| Previous Owner | $164,000 | New Conventional | |
| Previous Owner | $135,000 | Unknown | |
| Previous Owner | $125,000 | Purchase Money Mortgage | |
| Previous Owner | $223,400 | Purchase Money Mortgage |
Property History
| Date | Event | Price | Change | Sq Ft Price |
|---|---|---|---|---|
| 02/03/2025 02/03/25 | Sold | $360,000 | -1.4% | $205 / Sq Ft |
| 01/04/2025 01/04/25 | Pending | -- | -- | -- |
| 12/13/2024 12/13/24 | For Sale | $365,000 | +59.7% | $207 / Sq Ft |
| 09/25/2015 09/25/15 | Sold | $228,500 | -3.8% | $130 / Sq Ft |
| 07/27/2015 07/27/15 | Pending | -- | -- | -- |
| 07/23/2015 07/23/15 | Price Changed | $237,500 | -1.0% | $135 / Sq Ft |
| 07/16/2015 07/16/15 | Price Changed | $239,900 | -2.0% | $136 / Sq Ft |
| 07/10/2015 07/10/15 | Price Changed | $244,900 | -2.0% | $139 / Sq Ft |
| 07/10/2015 07/10/15 | Price Changed | $249,900 | +4.2% | $142 / Sq Ft |
| 07/09/2015 07/09/15 | For Sale | $239,900 | -- | $136 / Sq Ft |
Tax History Compared to Growth
Tax History
| Year | Tax Paid | Tax Assessment Tax Assessment Total Assessment is a certain percentage of the fair market value that is determined by local assessors to be the total taxable value of land and additions on the property. | Land | Improvement |
|---|---|---|---|---|
| 2023 | $6,195 | $83,170 | $16,930 | $66,240 |
| 2022 | $6,230 | $77,290 | $15,730 | $61,560 |
| 2021 | $6,043 | $73,370 | $14,930 | $58,440 |
| 2020 | $6,451 | $77,360 | $15,740 | $61,620 |
| 2019 | $6,359 | $74,600 | $15,180 | $59,420 |
| 2018 | $6,464 | $73,600 | $14,980 | $58,620 |
| 2017 | $6,273 | $70,660 | $14,380 | $56,280 |
| 2016 | $6,146 | $67,500 | $13,740 | $53,760 |
| 2015 | $6,125 | $63,900 | $13,010 | $50,890 |
| 2014 | $5,394 | $59,320 | $12,080 | $47,240 |
| 2013 | $6,136 | $57,850 | $11,780 | $46,070 |
Agents Affiliated with this Home
-
Melissa Campobasso

Seller's Agent in 2025
Melissa Campobasso
Real 1 Realty
(847) 341-6745
2 in this area
111 Total Sales
-
Katie Smith

Buyer's Agent in 2025
Katie Smith
Real People Realty
(331) 222-8022
1 in this area
27 Total Sales
-
Marsha Wallace

Seller's Agent in 2015
Marsha Wallace
Fox Valley Real Estate
(630) 715-7388
1 in this area
173 Total Sales
-

Seller Co-Listing Agent in 2015
Troy Wallace
Fox Valley Real Estate
(630) 564-7310
-
Dawn Bucaro

Buyer's Agent in 2015
Dawn Bucaro
Bucaro Realty
(331) 465-0100
8 in this area
41 Total Sales
Map
Source: Midwest Real Estate Data (MRED)
MLS Number: 12256245
APN: 01-16-203-075
- 1528 Derby Ln
- 1302 Filly Ln
- 1116 Stonegate Ct
- 1482 Anvil Ct
- 1236 Churchill Rd
- 1184 Princeton Dr
- 29W725 Army Trail Rd
- 1218 S Appletree Ln
- 1581 Hunting Hound Ln
- 1012 Concord Dr
- 4N707 White Oak Ln
- Ashburn Ashburn Ln
- 30W201 Dean Ct
- 1097 Washington St
- 1016 Congress Dr
- 4N671 Petersdorf Rd
- 5N444 S Bartlett Rd
- 30W010 Smith Rd
- 1061 Martingale Dr
- 669 Morning Glory Ln

