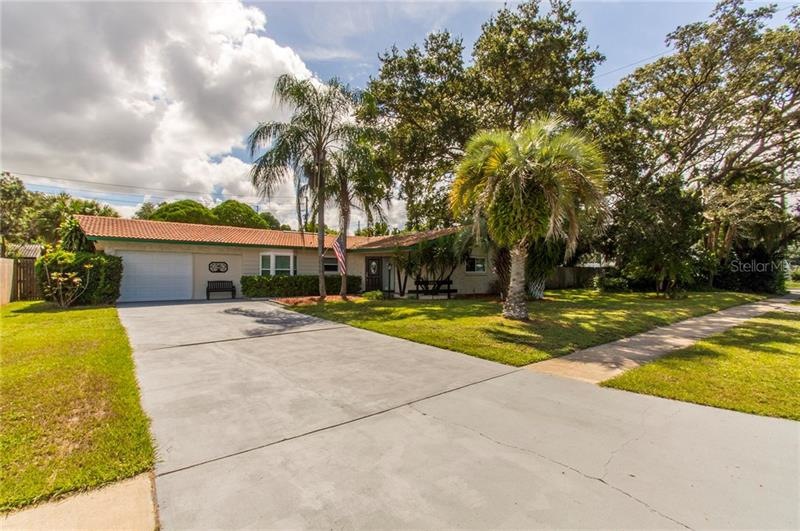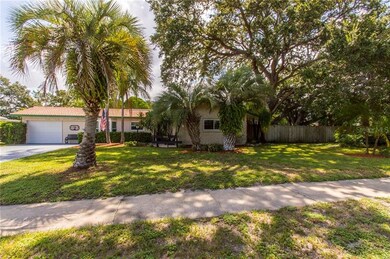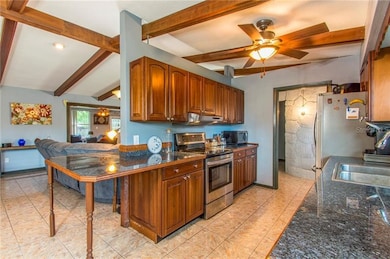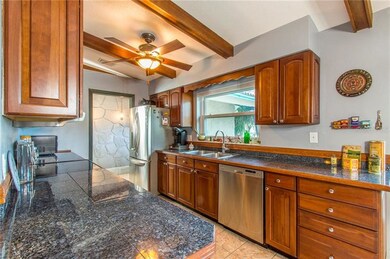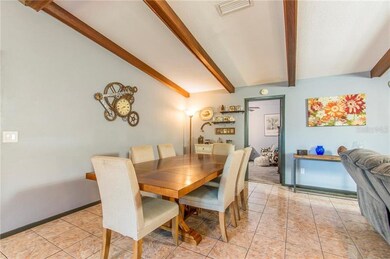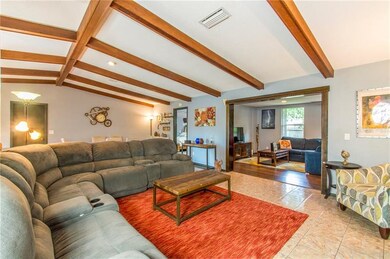
1415 Ruth Rd Dunedin, FL 34698
Lake Sperry NeighborhoodEstimated Value: $619,000 - $692,000
Highlights
- Oak Trees
- 0.37 Acre Lot
- Deck
- Screened Pool
- Open Floorplan
- Cathedral Ceiling
About This Home
As of April 2018Opportunities don’t come around like this too often to own an outstanding four bedroom, two bathroom Pool home within the Lakeside Terrace community of Dunedin. The home is located within walking distances to the waterfront downtown district which offers local shopping, art galleries, restaurants, craft breweries, festivals and entertainment. The home features a split bedroom plan with a large open concept living room, dining room and kitchen floorplan which has high vaulted beam ceilings and ceramic tile flooring throughout them. The kitchen has granite counter-tops, wood cabinets, and a wrap-around breakfast bar. The dinette area which is adjacent to the kitchen and dining room has a beautiful bay window with a cushioned lounging area. Enjoy relaxing with family and friends in the 13’ x 34’ great room while watching TV or listening to music while playing a game of pool on your very own pool table that comes with the sale of the house. The home sits on an over-sized double corner lot that has lush tropical landscaping and mature trees adding additional privacy around the pool. The over-sized 15’ x 30’ pool has a 25’ x 40’ screen lanai birdcage enclosure perfect for entertaining while grilling out in your private fenced in side or backyards. The pool depth ranges 3' to 6', resurfaced & retiled in Oct, 2014 with new pump & motor Aug, 2017. Flat roof replaced June, 2017. New HVAC system & duct work in July, 2015. New windows Nov, 2014. Water Filtration & Softener Dec, 2014. Great Room Laminate in Feb, 2016.
Last Agent to Sell the Property
DALTON WADE INC License #3212241 Listed on: 09/02/2017

Home Details
Home Type
- Single Family
Est. Annual Taxes
- $4,317
Year Built
- Built in 1966
Lot Details
- 0.37 Acre Lot
- West Facing Home
- Mature Landscaping
- Corner Lot
- Oversized Lot
- Oak Trees
- Additional Parcels
Parking
- 1 Car Attached Garage
- Parking Pad
- Workshop in Garage
Home Design
- Ranch Style House
- Slab Foundation
- Tile Roof
- Block Exterior
- Stucco
Interior Spaces
- 2,475 Sq Ft Home
- Open Floorplan
- Cathedral Ceiling
- Ceiling Fan
- Blinds
- Sliding Doors
- Entrance Foyer
- Family Room
- Combination Dining and Living Room
- Breakfast Room
- Bonus Room
- Fire and Smoke Detector
- Attic
Kitchen
- Eat-In Kitchen
- Range
- Recirculated Exhaust Fan
- Dishwasher
- Solid Surface Countertops
- Solid Wood Cabinet
- Disposal
Flooring
- Carpet
- Ceramic Tile
Bedrooms and Bathrooms
- 4 Bedrooms
- Split Bedroom Floorplan
- 2 Full Bathrooms
Laundry
- Dryer
- Washer
Pool
- Screened Pool
- In Ground Pool
- Gunite Pool
- Fence Around Pool
Outdoor Features
- Deck
- Enclosed patio or porch
- Shed
Location
- City Lot
Schools
- San Jose Elementary School
- Palm Harbor Middle School
- Dunedin High School
Utilities
- Central Heating and Cooling System
- Electric Water Heater
- High Speed Internet
- Cable TV Available
Community Details
- No Home Owners Association
- Lakeside Terrace 1St Add Subdivision
Listing and Financial Details
- Down Payment Assistance Available
- Homestead Exemption
- Visit Down Payment Resource Website
- Legal Lot and Block 1 / G
- Assessor Parcel Number 26-28-15-48762-007-0010
Ownership History
Purchase Details
Home Financials for this Owner
Home Financials are based on the most recent Mortgage that was taken out on this home.Purchase Details
Home Financials for this Owner
Home Financials are based on the most recent Mortgage that was taken out on this home.Purchase Details
Home Financials for this Owner
Home Financials are based on the most recent Mortgage that was taken out on this home.Similar Homes in Dunedin, FL
Home Values in the Area
Average Home Value in this Area
Purchase History
| Date | Buyer | Sale Price | Title Company |
|---|---|---|---|
| Maude Walter | $349,900 | Integrity Title & Guaranty A | |
| Kleiber Richard Vincent | $293,000 | Total Title Solutions | |
| Lamm Edward F | $119,000 | -- |
Mortgage History
| Date | Status | Borrower | Loan Amount |
|---|---|---|---|
| Open | Maude Walter | $100,000 | |
| Open | Maude Walter | $417,000 | |
| Closed | Maude Walter | $343,134 | |
| Closed | Maude Walter | $341,266 | |
| Closed | Maude Walter | $349,900 | |
| Previous Owner | Calantjis Kelly Ann | $273,325 | |
| Previous Owner | Kleiber Richard Vincent | $268,314 | |
| Previous Owner | Lamm Edward F | $215,000 | |
| Previous Owner | Lamm Edward F | $148,000 | |
| Previous Owner | Lamm Edward F | $40,000 | |
| Previous Owner | Lamm Edward F | $113,000 |
Property History
| Date | Event | Price | Change | Sq Ft Price |
|---|---|---|---|---|
| 04/20/2018 04/20/18 | Sold | $349,900 | 0.0% | $141 / Sq Ft |
| 02/27/2018 02/27/18 | Pending | -- | -- | -- |
| 01/15/2018 01/15/18 | Price Changed | $349,900 | -2.8% | $141 / Sq Ft |
| 11/24/2017 11/24/17 | Price Changed | $359,900 | -1.4% | $145 / Sq Ft |
| 10/05/2017 10/05/17 | Price Changed | $364,900 | -2.7% | $147 / Sq Ft |
| 09/02/2017 09/02/17 | For Sale | $374,900 | -- | $151 / Sq Ft |
Tax History Compared to Growth
Tax History
| Year | Tax Paid | Tax Assessment Tax Assessment Total Assessment is a certain percentage of the fair market value that is determined by local assessors to be the total taxable value of land and additions on the property. | Land | Improvement |
|---|---|---|---|---|
| 2024 | $2,094 | $355,620 | -- | -- |
| 2023 | $2,094 | $345,262 | $0 | $0 |
| 2022 | $2,037 | $335,206 | $0 | $0 |
| 2021 | $2,065 | $325,443 | $0 | $0 |
| 2020 | $2,061 | $320,950 | $0 | $0 |
| 2019 | $2,026 | $313,734 | $144,084 | $169,650 |
| 2018 | $4,352 | $269,114 | $0 | $0 |
| 2017 | $4,317 | $263,579 | $0 | $0 |
| 2016 | $4,548 | $253,000 | $0 | $0 |
| 2015 | $3,990 | $198,001 | $0 | $0 |
| 2014 | $2,056 | $143,767 | $0 | $0 |
Agents Affiliated with this Home
-
Michael Brave

Seller's Agent in 2018
Michael Brave
DALTON WADE INC
(727) 674-3008
7 Total Sales
-
Garrett Grimes

Buyer's Agent in 2018
Garrett Grimes
KELLER WILLIAMS REALTY PORTFOLIO COLLECTION
(727) 403-8723
21 Total Sales
Map
Source: Stellar MLS
MLS Number: U7831313
APN: 26-28-15-48762-007-0010
- 1436 Santa Clara Dr
- 1219 Michigan Dr N
- 1631 Saint Mary Dr
- 800 Main St
- 800 Main St Unit 444
- 1235 Bass Blvd
- 1638 Saint Catherine Dr W
- 1510 Lakeside Dr
- 1114 Michigan Dr N
- 1521 San Helen Dr
- 1144 New York Ave
- 664 Frederica Ln
- 1165 Falcon Dr
- 1101 Mclean St
- 1559 San Roy Dr
- 1410 San Charles Dr
- 1240 Georgia Ave
- 1611 San Charles Dr
- 1140 Mcfarland St
- 1526 San Mateo Dr
- 1415 Ruth Rd
- 1433 Ruth Rd
- 1432 Patricia Ave
- 1434 Patricia Ave
- 1412 Ruth Rd
- 1420 Ruth Rd
- 1447 Ruth Rd
- 1446 Patricia Ave
- 1459 Ruth Rd
- 1448 Ruth Rd
- 1458 Patricia Ave
- 1409 Gladys Cir
- 1419 Gladys Cir
- 913 Santa Monica Dr
- 900 San Christopher Dr
- 1431 Gladys Cir
- 1460 Ruth Rd
- 1449 Gladys Cir
- 1472 Patricia Ave
- 915 Santa Monica Dr
