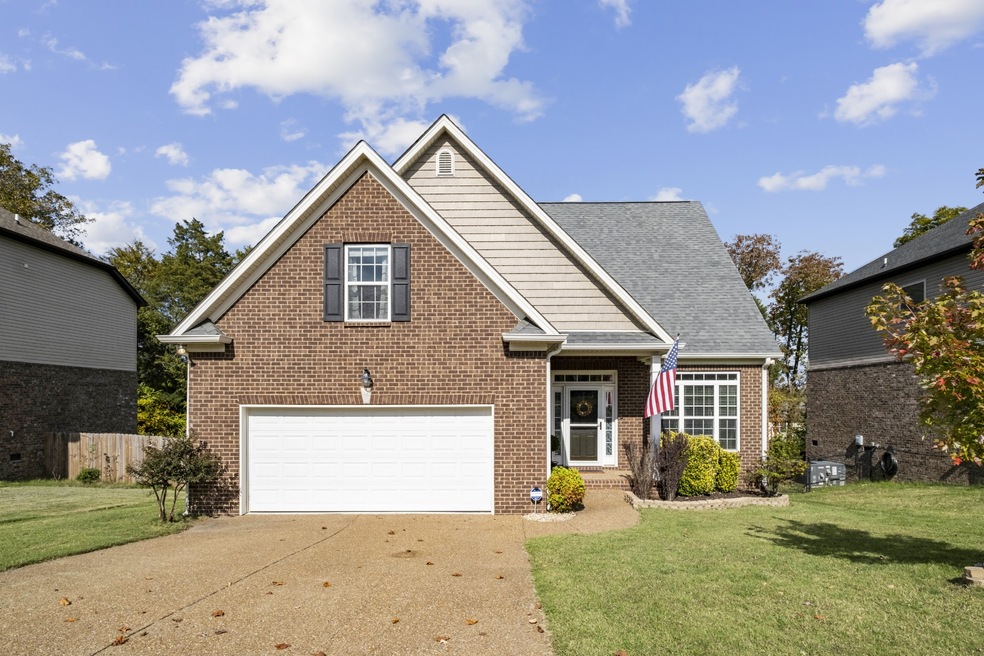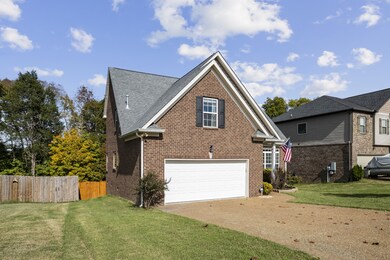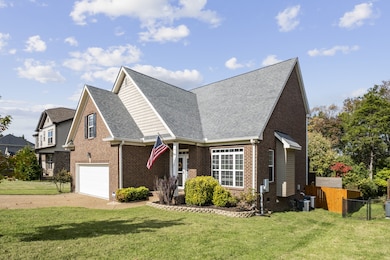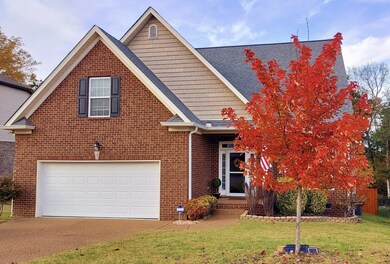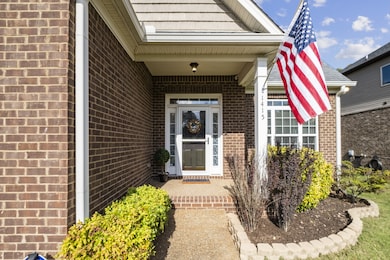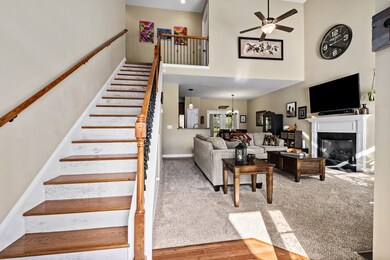
1415 Saddlecrest Mt. Juliet, TN 37122
Estimated Value: $459,000 - $511,000
About This Home
As of December 2021Rare opportunity to own a handsome, well-maintained home in a convenient community with NO HOA! 1415 Saddle Crest features spacious rooms, a two-story living room, primary suite on the main level, premium granite, three large bedrooms upstairs, as well as a dedicated office space and rec room. Step outside onto the covered deck, which spills into a fully-fenced, woodside backyard. Home offers plenty of storage with a lofty crawlspace, and storage shed that conveys. Come see for yourself!
Home Details
Home Type
Single Family
Est. Annual Taxes
$1,540
Year Built
2013
Lot Details
0
Parking
2
Listing Details
- Property Type: Residential
- Property Sub Type: Single Family Residence
- Above Grade Finished Sq Ft: 2281
- Architectural Style: Cape Cod
- Carport Y N: No
- Directions: From I-40, exit North on Mt. Juliet Rd. Continue to Lebanon Rd. (dead end), turn right, and then right again on Park Glen. Turn left on Saddle Wood, right on Saddle Brook, and right on Saddle Crest. Home is on the right.
- Garage Yn: Yes
- Lot Size: 61 X 178 IRR
- New Construction: No
- Property Attached Yn: No
- Building Stories: 2
- Subdivision Name: Saddle Wood 2
- Year Built Details: EXIST
- Special Features: None
- Stories: 2
- Year Built: 2013
Interior Features
- Appliances: Dishwasher, Microwave, Refrigerator
- Has Basement: Crawl Space
- Full Bathrooms: 2
- Half Bathrooms: 1
- Total Bedrooms: 4
- Fireplace: Yes
- Fireplaces: 1
- Flooring: Carpet, Finished Wood, Tile
- Interior Amenities: Air Filter, Ceiling Fan(s), Extra Closets, Storage, Walk-In Closet(s)
- Main Level Bedrooms: 1
Exterior Features
- Roof: Asphalt
- Exterior Features: Garage Door Opener, Storage
- Construction Type: Brick
- Fencing: Back Yard
- Lot Features: Sloped
- Patio And Porch Features: Covered Deck, Deck, Porch
- Pool Private: No
- Waterfront: No
Garage/Parking
- Parking Features: Attached
- Attached Garage: Yes
- Covered Parking Spaces: 2
- Garage Spaces: 2
- Total Parking Spaces: 2
Utilities
- Cooling: Central Air
- Heating: Dual, Natural Gas
- Cooling Y N: Yes
- Heating Yn: Yes
- Security: Smoke Detector(s)
- Sewer: Public Sewer
- Water Source: Public
Condo/Co-op/Association
- Senior Community: No
Schools
- Elementary School: Elzie D. Patton Elementary
- High School: Mt Juliet High School
- Middle Or Junior School: Mt. Juliet Middle School
Multi Family
- Above Grade Finished Area Units: Square Feet
Tax Info
- Tax Annual Amount: 1643
Ownership History
Purchase Details
Home Financials for this Owner
Home Financials are based on the most recent Mortgage that was taken out on this home.Purchase Details
Purchase Details
Home Financials for this Owner
Home Financials are based on the most recent Mortgage that was taken out on this home.Purchase Details
Purchase Details
Home Financials for this Owner
Home Financials are based on the most recent Mortgage that was taken out on this home.Similar Homes in the area
Home Values in the Area
Average Home Value in this Area
Purchase History
| Date | Buyer | Sale Price | Title Company |
|---|---|---|---|
| Eurton Brittany | $450,000 | None Available | |
| Walker Scott | $220,000 | -- | |
| Ghi Grp Inc | -- | -- | |
| Grassmeyer Homes Inc | $41,135 | -- | |
| Landmark Homes Of Tn Inc | $51,600 | -- |
Mortgage History
| Date | Status | Borrower | Loan Amount |
|---|---|---|---|
| Open | Eurton Brittany | $427,500 | |
| Previous Owner | Ghi Grp Inc | $135,000 | |
| Previous Owner | Seals Curtis F | $168,000 |
Property History
| Date | Event | Price | Change | Sq Ft Price |
|---|---|---|---|---|
| 12/30/2021 12/30/21 | Sold | $450,000 | +9.8% | $197 / Sq Ft |
| 12/02/2021 12/02/21 | Pending | -- | -- | -- |
| 11/29/2021 11/29/21 | For Sale | -- | -- | -- |
| 11/03/2021 11/03/21 | For Sale | $409,900 | -- | $180 / Sq Ft |
Tax History Compared to Growth
Tax History
| Year | Tax Paid | Tax Assessment Tax Assessment Total Assessment is a certain percentage of the fair market value that is determined by local assessors to be the total taxable value of land and additions on the property. | Land | Improvement |
|---|---|---|---|---|
| 2024 | $1,540 | $80,700 | $18,750 | $61,950 |
| 2022 | $1,540 | $80,700 | $18,750 | $61,950 |
| 2021 | $1,629 | $80,700 | $18,750 | $61,950 |
| 2020 | $1,644 | $80,700 | $18,750 | $61,950 |
| 2019 | $204 | $61,200 | $12,500 | $48,700 |
| 2018 | $1,644 | $61,200 | $12,500 | $48,700 |
| 2017 | $1,644 | $61,200 | $12,500 | $48,700 |
| 2016 | $1,644 | $61,200 | $12,500 | $48,700 |
| 2015 | $1,695 | $61,200 | $12,500 | $48,700 |
| 2014 | $1,381 | $49,866 | $0 | $0 |
Agents Affiliated with this Home
-
Brandon Carver

Seller's Agent in 2021
Brandon Carver
Bradford Real Estate
(615) 838-3662
6 in this area
106 Total Sales
-
Amanda Morrow

Buyer's Agent in 2021
Amanda Morrow
RE/MAX
(615) 478-1225
10 in this area
69 Total Sales
Map
Source: Realtracs
MLS Number: 2311672
APN: 054G-H-070.00
- 1808 Meadowglen Cir
- 497 Creek Point
- 1434 Saddle Creek Dr
- 302 Park Glen Dr
- 309 Park Glen Dr
- 210 Goldfinch Rd
- 4976 Napoli Dr
- 10615 Lebanon Rd
- 624 Creekfront Dr
- 10645 Lebanon Rd
- 4817 Genoa Dr
- 4814 Genoa Dr
- 5194 Giardino Dr
- 5192 Giardino Dr
- 0 Golden Bear Gateway Unit RTC2675851
- 5407 Pisano St
- 122 Creekwood Dr
- 1 Lebanon Rd
- 605 Hollow Wood Trail
- 602 Hollow Wood Trail
- 1415 Saddlecrest
- 1413 Saddle Crest
- 1419 Saddle Crescent
- 1411 Saddle Crest
- 1506 Saddle View
- 1508 Saddle View
- 1504 Saddle View
- 1420 Saddlecrest
- 1422 Saddle Crest
- 1424 Saddle Crest
- 1420 Saddle Crest
- 1213 Saddle Brook
- 1510 Saddle View
- 1426 Saddle Crest
- 1418 Saddlecrest
- 1217 Saddle Brook
- 1211 Saddle Brook
- 1418 Saddle Crest
- 1215 Saddle Brook
- 1409 Saddle Crest
