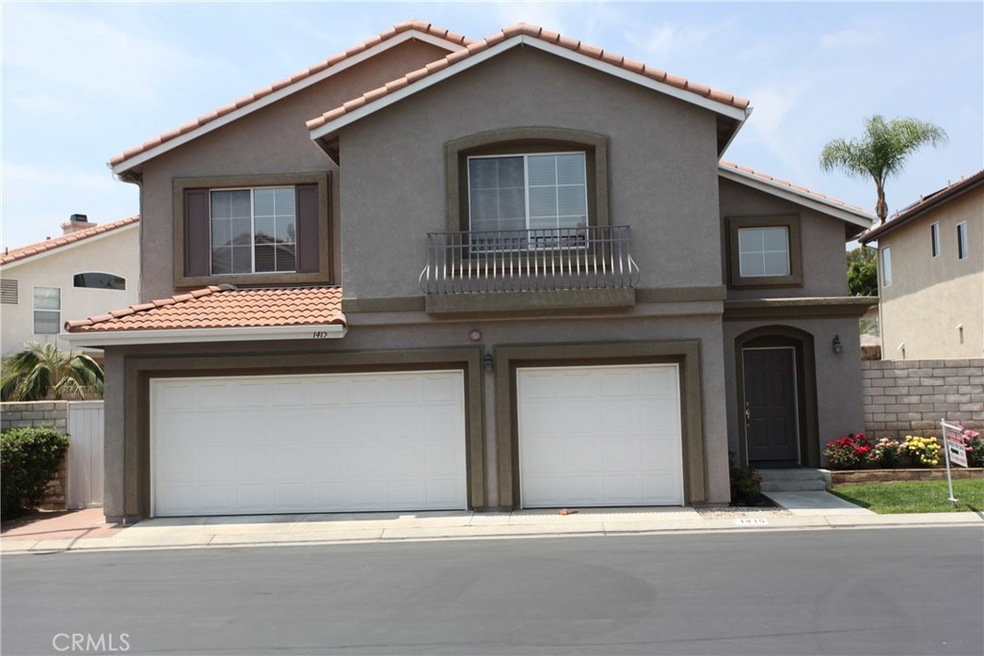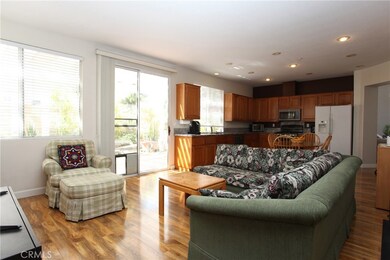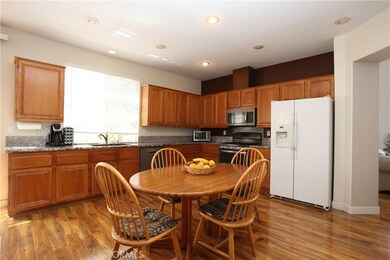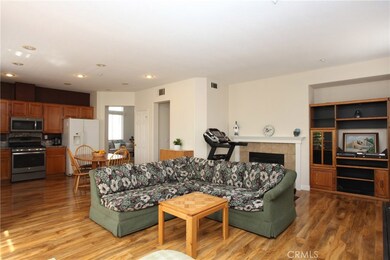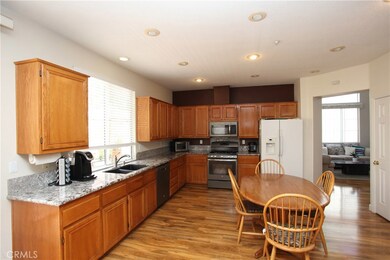
1415 Samp Ln Unit 34 Placentia, CA 92870
Estimated Value: $1,011,000 - $1,137,000
Highlights
- Open Floorplan
- Wood Flooring
- Private Yard
- Van Buren Elementary School Rated A
- Granite Countertops
- 3 Car Direct Access Garage
About This Home
As of August 2017Beautifully upgraded two story Single Family detached home in a great area of Placentia. An inviting entry with Cathedral Ceiling leads you into a bright and lovely living room with lots of natural lights. This beautiful home features wood flooring in the living room, dining room and family room. Vaulted ceilings in the dining room and master bedroom. There is a separate family room with fireplace and recessed lighting . Upgraded kitchen features plenty of cabinets, Granite counter tops and newer stainless appliances. Master bedroom has it own spacious bath with a large walking closet and Separate shower and bath tub. Large Paved back and side yard with 2 Patio Decking. One year new A/C and Heater. Easy access to the freeways, shopping, school and Champions Sports Park. The property is located minutes away from the Alta Vista Country Club and is in the award winning Placentia-Yorba Linda School District as well as steps from the Placentia Champions Sports Complex, which offers acres of public recreation facilities including basketball courts, baseball fields, and BBQ areas.
Last Agent to Sell the Property
BHHS CA Properties License #01321167 Listed on: 06/06/2017

Home Details
Home Type
- Single Family
Est. Annual Taxes
- $9,195
Year Built
- Built in 1997 | Remodeled
Lot Details
- Block Wall Fence
- Paved or Partially Paved Lot
- Private Yard
HOA Fees
- $92 Monthly HOA Fees
Parking
- 3 Car Direct Access Garage
- Parking Available
- Front Facing Garage
- Two Garage Doors
- Garage Door Opener
Home Design
- Tile Roof
Interior Spaces
- 2,101 Sq Ft Home
- 2-Story Property
- Open Floorplan
- Family Room
- Living Room with Fireplace
- Combination Dining and Living Room
- Laundry Room
Kitchen
- Eat-In Kitchen
- Gas Oven
- Gas Range
- Microwave
- Dishwasher
- Granite Countertops
- Ceramic Countertops
- Disposal
Flooring
- Wood
- Carpet
- Laminate
- Tile
Bedrooms and Bathrooms
- 4 Bedrooms
- All Upper Level Bedrooms
- Tile Bathroom Countertop
- Bathtub with Shower
- Walk-in Shower
- Exhaust Fan In Bathroom
Utilities
- Forced Air Heating and Cooling System
- Natural Gas Connected
- Gas Water Heater
- Phone Available
Additional Features
- Electronic Air Cleaner
- Patio
- Urban Location
Community Details
- Seabreeze Association, Phone Number (949) 855-1800
Listing and Financial Details
- Tax Lot 6
- Tax Tract Number 15176
- Assessor Parcel Number 93444542
Ownership History
Purchase Details
Home Financials for this Owner
Home Financials are based on the most recent Mortgage that was taken out on this home.Purchase Details
Home Financials for this Owner
Home Financials are based on the most recent Mortgage that was taken out on this home.Purchase Details
Home Financials for this Owner
Home Financials are based on the most recent Mortgage that was taken out on this home.Purchase Details
Home Financials for this Owner
Home Financials are based on the most recent Mortgage that was taken out on this home.Purchase Details
Home Financials for this Owner
Home Financials are based on the most recent Mortgage that was taken out on this home.Purchase Details
Home Financials for this Owner
Home Financials are based on the most recent Mortgage that was taken out on this home.Purchase Details
Home Financials for this Owner
Home Financials are based on the most recent Mortgage that was taken out on this home.Purchase Details
Home Financials for this Owner
Home Financials are based on the most recent Mortgage that was taken out on this home.Purchase Details
Home Financials for this Owner
Home Financials are based on the most recent Mortgage that was taken out on this home.Similar Homes in the area
Home Values in the Area
Average Home Value in this Area
Purchase History
| Date | Buyer | Sale Price | Title Company |
|---|---|---|---|
| Bhanderi Bhavik | -- | None Available | |
| Bhanderi Bhavik | -- | None Available | |
| Bhanderi Gaurav | -- | Landwood Title | |
| Bhanderi Bhavik | -- | Lawyers Title | |
| Bhanderi Bhavik | $695,000 | Landwood Title | |
| Foronda Florencia M | -- | Accommodation | |
| Foronda Florencia M | -- | Ticor Title | |
| Foronda Florencia M | -- | American Title Co | |
| Foronda Ernesto F | -- | American Title Co | |
| Foronda Ernesto F | -- | Fidelity National Title Ins | |
| Foronda Ernesto F | -- | Fidelity National Title Ins | |
| Foronda Ernesto F | $238,000 | First American Title Ins Co |
Mortgage History
| Date | Status | Borrower | Loan Amount |
|---|---|---|---|
| Open | Lakhani Vidhi | $524,300 | |
| Closed | Bhanderi Bhavik | $530,000 | |
| Previous Owner | Bhanderi Bhavik | $555,000 | |
| Previous Owner | Foronda Florencia M | $303,000 | |
| Previous Owner | Foronda Florencia M | $50,000 | |
| Previous Owner | Foronda Florencia M | $206,000 | |
| Previous Owner | Foronda Florencia M | $250,000 | |
| Previous Owner | Foronda Ernesto F | $220,000 | |
| Previous Owner | Foronda Ernesto F | $210,000 | |
| Previous Owner | Foronda Ernesto F | $25,000 | |
| Previous Owner | Foronda Ernesto F | $170,000 |
Property History
| Date | Event | Price | Change | Sq Ft Price |
|---|---|---|---|---|
| 08/23/2017 08/23/17 | Sold | $695,000 | -6.0% | $331 / Sq Ft |
| 07/07/2017 07/07/17 | Pending | -- | -- | -- |
| 06/06/2017 06/06/17 | For Sale | $739,000 | -- | $352 / Sq Ft |
Tax History Compared to Growth
Tax History
| Year | Tax Paid | Tax Assessment Tax Assessment Total Assessment is a certain percentage of the fair market value that is determined by local assessors to be the total taxable value of land and additions on the property. | Land | Improvement |
|---|---|---|---|---|
| 2024 | $9,195 | $775,284 | $523,785 | $251,499 |
| 2023 | $9,016 | $760,083 | $513,515 | $246,568 |
| 2022 | $8,902 | $745,180 | $503,446 | $241,734 |
| 2021 | $8,706 | $730,569 | $493,574 | $236,995 |
| 2020 | $8,748 | $723,078 | $488,513 | $234,565 |
| 2019 | $8,471 | $708,900 | $478,934 | $229,966 |
| 2018 | $8,366 | $695,000 | $469,543 | $225,457 |
| 2017 | $4,330 | $329,940 | $81,018 | $248,922 |
| 2016 | $4,247 | $323,471 | $79,429 | $244,042 |
| 2015 | $4,192 | $318,613 | $78,236 | $240,377 |
| 2014 | $4,972 | $312,372 | $76,703 | $235,669 |
Agents Affiliated with this Home
-
Shahin Rafiei

Seller's Agent in 2017
Shahin Rafiei
BHHS CA Properties
(714) 404-0609
60 Total Sales
Map
Source: California Regional Multiple Listing Service (CRMLS)
MLS Number: PW17127185
APN: 934-445-42
- 1546 Hastings Way
- 328 Rodarte Place
- 584 Mcfadden St
- 641 Mcfadden St
- 250 S Rose Dr Unit 12
- 250 S Rose Dr Unit 151
- 17275 Growers Cir
- 653 Patten Ave
- 709 Olivier Dr
- 718 Olivier Dr
- 707 Olivier Dr
- 732 Olivier Dr
- 1553 Lima Way
- 1567 Lima Way Unit 4
- 1567 Lima Way Unit 1
- 727 Olivier Dr
- 5650 Harvest Way
- 17532 Shane Way
- 1590 E Hermosa Ln Unit 3
- 17561 Burkwood Cir
- 1415 Samp Ln Unit 34
- 1421 Samp Ln Unit 35
- 320 Kirschner Ln
- 320 N Kirschner Ln
- 326 Kirschner Ln
- 326 N Kirschner Ln
- 326 N Kirschner Ln
- 1427 Samp Ln Unit 36
- 1427 Samp Ln
- 1414 Samp Ln Unit 17
- 1408 Samp Ln
- 332 Kirschner Ln
- 1420 Samp Ln Unit 18
- 338 Kirschner Ln
- 1433 Samp Ln Unit 37
- 1426 Samp Ln Unit 19
- 1406 Kliner Ln Unit 29
- 325 Kirschner Ln
- 319 Kirschner Ln
- 1461 Holcomb Place Unit 11
