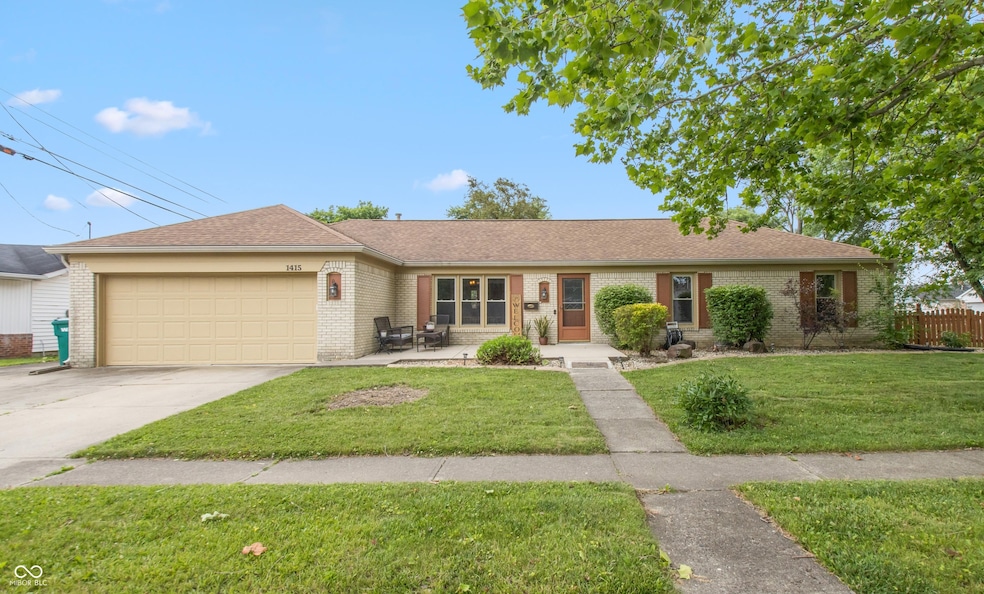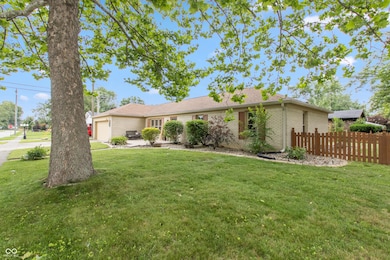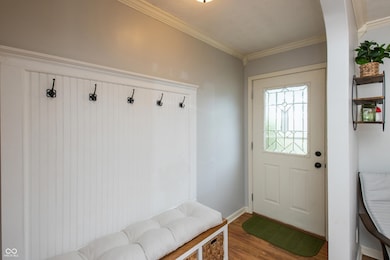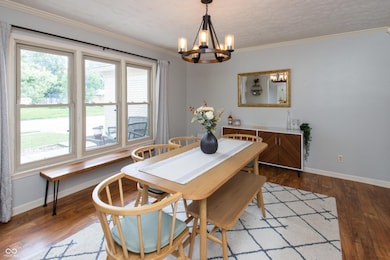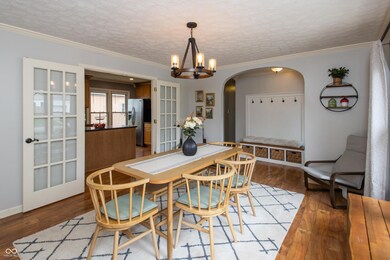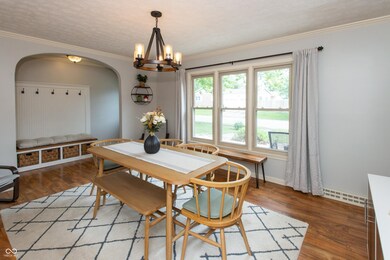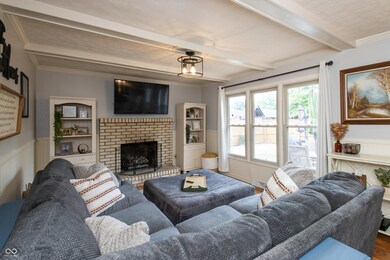
1415 Section St Plainfield, IN 46168
Highlights
- Mature Trees
- Corner Lot
- Rustic Architecture
- Brentwood Elementary School Rated A
- No HOA
- Formal Dining Room
About This Home
As of July 2025A true unicorn! Modern updates meets timeless character in highly sought after neighborhood of Plainfield! Spanning 1,473 SF, this 3-bedroom, 2 bath will check off what you have been looking for: oversized outdoor front patio welcomes you where you can sit and enjoy your evenings unwinding. Walk in to updates all around with a foyer bench to welcome friends and guests alike, a large dining room that leads to the open and updated kitchen. Kitchen is open to the great room with a featured hearth & gas fireplace. Bedrooms have cozy, neutral colors and primary bathroom has an updated walk-in shower. The fully fenced backyard wraps around corner lot to give additional space outdoors. 2-story mini barn, back patio + an outdoor firepit- the ideal scenario! Close proximity to local shops, restaurants and even your local library. Convenience to so much but then get to retreat to your own turn-key, updated sanctuary at the end of the day- this is home owning goals!
Last Agent to Sell the Property
F.C. Tucker Company License #RB14018930 Listed on: 06/20/2025

Home Details
Home Type
- Single Family
Est. Annual Taxes
- $1,840
Year Built
- Built in 1971
Lot Details
- 9,632 Sq Ft Lot
- Corner Lot
- Mature Trees
Parking
- 2 Car Attached Garage
- Garage Door Opener
Home Design
- Rustic Architecture
- Brick Exterior Construction
Interior Spaces
- 1,473 Sq Ft Home
- 1-Story Property
- Woodwork
- Paddle Fans
- Gas Log Fireplace
- Family Room with Fireplace
- Formal Dining Room
- Attic Access Panel
- Fire and Smoke Detector
Kitchen
- Eat-In Kitchen
- Breakfast Bar
- Electric Oven
- Built-In Microwave
- Dishwasher
- Disposal
Bedrooms and Bathrooms
- 3 Bedrooms
- 2 Full Bathrooms
Laundry
- Dryer
- Washer
Basement
- Sump Pump
- Crawl Space
Outdoor Features
- Shed
Utilities
- Forced Air Heating and Cooling System
- Gas Water Heater
Community Details
- No Home Owners Association
- Sunny Summit Subdivision
Listing and Financial Details
- Legal Lot and Block 16 / 6
- Assessor Parcel Number 321035228001000012
- Seller Concessions Not Offered
Ownership History
Purchase Details
Home Financials for this Owner
Home Financials are based on the most recent Mortgage that was taken out on this home.Purchase Details
Home Financials for this Owner
Home Financials are based on the most recent Mortgage that was taken out on this home.Purchase Details
Home Financials for this Owner
Home Financials are based on the most recent Mortgage that was taken out on this home.Purchase Details
Purchase Details
Similar Homes in Plainfield, IN
Home Values in the Area
Average Home Value in this Area
Purchase History
| Date | Type | Sale Price | Title Company |
|---|---|---|---|
| Quit Claim Deed | -- | None Listed On Document | |
| Warranty Deed | -- | Drake Andrew R | |
| Warranty Deed | -- | -- | |
| Warranty Deed | -- | None Available | |
| Warranty Deed | -- | -- |
Mortgage History
| Date | Status | Loan Amount | Loan Type |
|---|---|---|---|
| Open | $223,250 | New Conventional | |
| Previous Owner | $138,150 | New Conventional | |
| Previous Owner | $55,000 | New Conventional |
Property History
| Date | Event | Price | Change | Sq Ft Price |
|---|---|---|---|---|
| 07/29/2025 07/29/25 | Sold | $293,400 | +1.9% | $199 / Sq Ft |
| 06/21/2025 06/21/25 | Pending | -- | -- | -- |
| 06/20/2025 06/20/25 | For Sale | $287,900 | +87.6% | $195 / Sq Ft |
| 02/05/2016 02/05/16 | Sold | $153,500 | 0.0% | $104 / Sq Ft |
| 02/03/2016 02/03/16 | Off Market | $153,500 | -- | -- |
| 12/27/2015 12/27/15 | Pending | -- | -- | -- |
| 12/18/2015 12/18/15 | Price Changed | $159,907 | -3.1% | $109 / Sq Ft |
| 12/08/2015 12/08/15 | For Sale | $165,000 | +7.5% | $112 / Sq Ft |
| 12/01/2015 12/01/15 | Off Market | $153,500 | -- | -- |
| 11/16/2015 11/16/15 | For Sale | $165,000 | -- | $112 / Sq Ft |
Tax History Compared to Growth
Tax History
| Year | Tax Paid | Tax Assessment Tax Assessment Total Assessment is a certain percentage of the fair market value that is determined by local assessors to be the total taxable value of land and additions on the property. | Land | Improvement |
|---|---|---|---|---|
| 2024 | $1,840 | $210,800 | $33,300 | $177,500 |
| 2023 | $1,708 | $200,700 | $31,700 | $169,000 |
| 2022 | $1,735 | $190,000 | $30,900 | $159,100 |
| 2021 | $1,449 | $164,200 | $30,900 | $133,300 |
| 2020 | $1,595 | $175,500 | $30,900 | $144,600 |
| 2019 | $1,453 | $165,800 | $28,800 | $137,000 |
| 2018 | $1,498 | $165,800 | $28,800 | $137,000 |
| 2017 | $1,425 | $150,500 | $28,800 | $121,700 |
| 2016 | $1,401 | $153,600 | $28,800 | $124,800 |
| 2014 | $1,276 | $141,400 | $26,900 | $114,500 |
Agents Affiliated with this Home
-

Seller's Agent in 2025
Carl Vargas
F.C. Tucker Company
(317) 590-6390
29 in this area
337 Total Sales
-

Seller Co-Listing Agent in 2025
Krista Robinson
F.C. Tucker Company
(317) 271-1700
3 in this area
61 Total Sales
-
K
Buyer's Agent in 2025
Katherine Ward
CrestPoint Real Estate
1 in this area
26 Total Sales
-

Seller's Agent in 2016
Lydia Homeier
RE/MAX Centerstone
(317) 839-4330
62 in this area
156 Total Sales
Map
Source: MIBOR Broker Listing Cooperative®
MLS Number: 22045555
APN: 32-10-35-228-001.000-012
- 424 Wayside Dr
- 210 Kentucky Ave
- 424 Simmons St
- 1505 E Main St
- 605 Brentwood Dr E
- 649 Lawndale Dr
- 1616 Beech Cir
- 1623 Beech Cir
- 800 Walton Dr
- 518 N Carr Rd
- 904 Jonathan Dr
- 643 Harlan St
- 926 Brookside Ln
- 1223 Blackthorne Trail S
- 920 Corey Ln
- 1418 Blackthorne Trail S
- 2000 Hawthorne Dr
- 454 Pickett St
- 1371 Blackthorne Trail N
- 1820 Hemlock Ln
