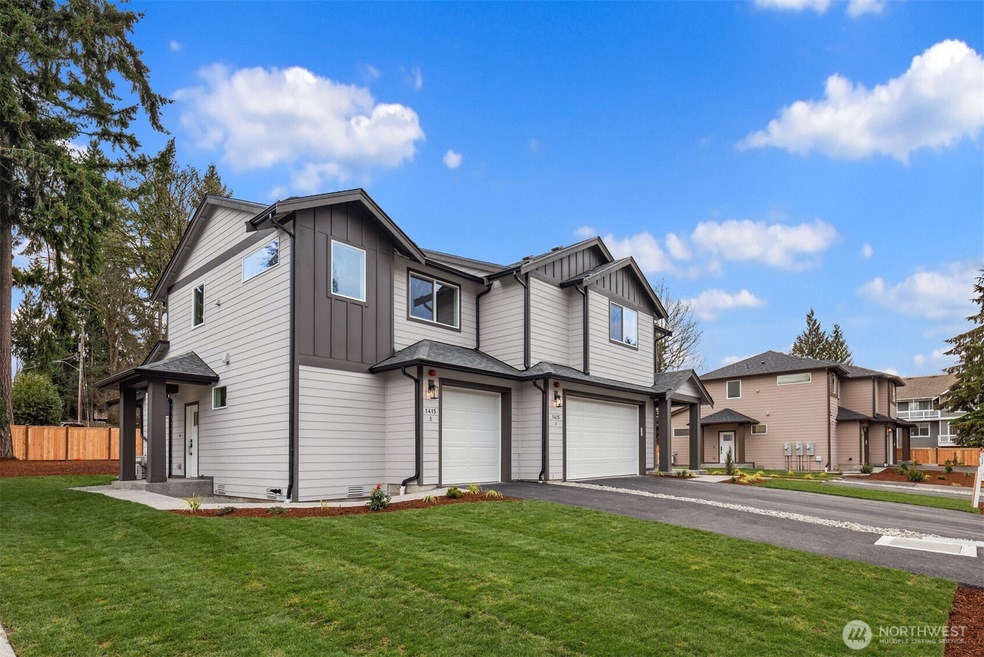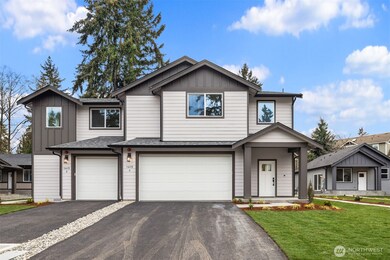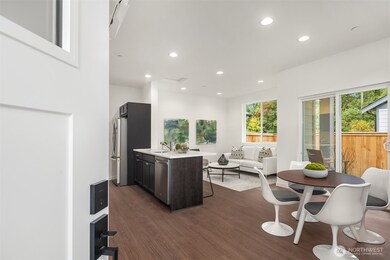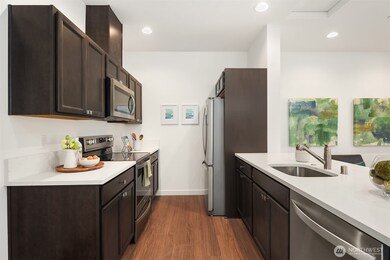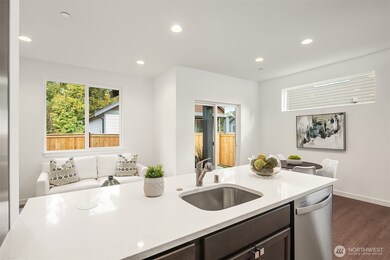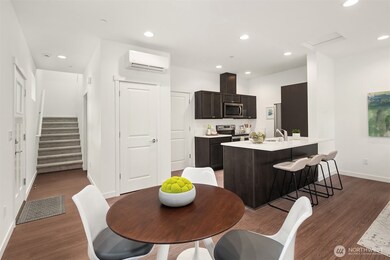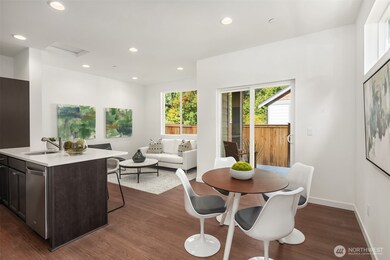
$445,000
- 2 Beds
- 1.5 Baths
- 1,014 Sq Ft
- 8424 26th Ave SW
- Unit B
- Seattle, WA
Look no further for a turnkey, gracious home in West Seattle! Thoughtful upgrades inside and out, you get a single-family feeling but at a condo price point. With all the “wow” upgrades (yes, remodeled kitchen and baths!) plus thoughtful design details like wood sills+baseboards, a carved cedar handrail and electrical updates. Double-height windows bring beautiful natural light to the smart
Sarah Rudinoff Windermere R E Mount Baker
