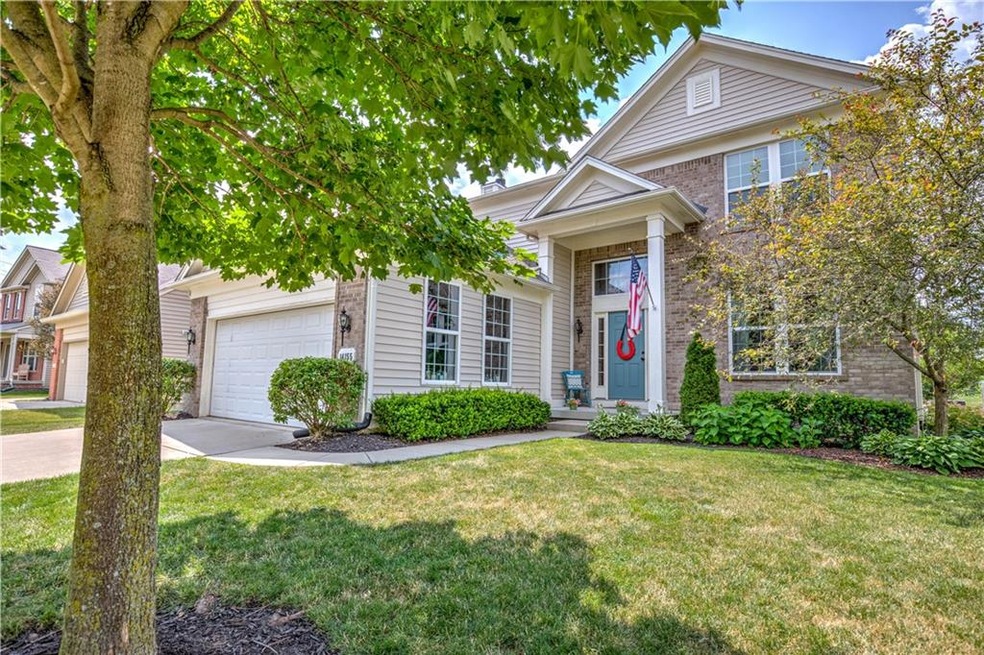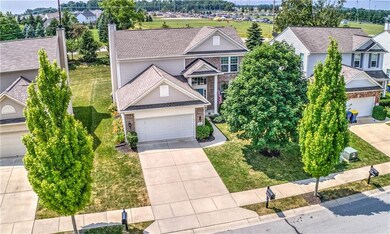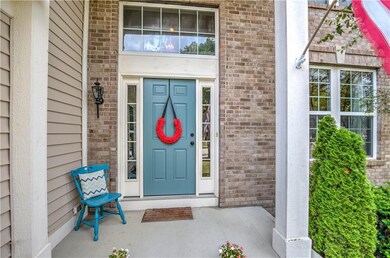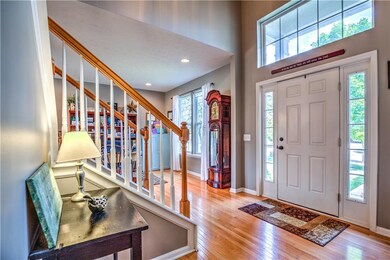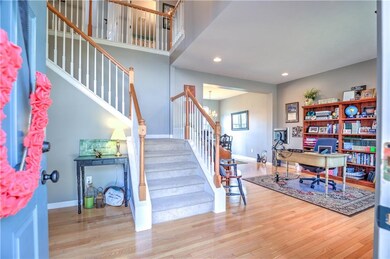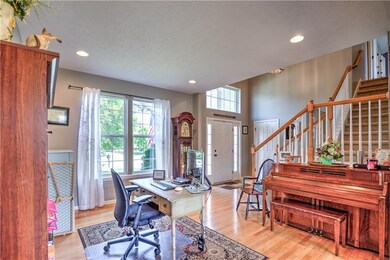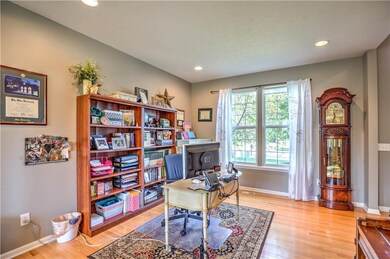
14155 Avalon Dr E Fishers, IN 46037
Olio NeighborhoodHighlights
- Traditional Architecture
- Cathedral Ceiling
- Community Pool
- Thorpe Creek Elementary School Rated A
- Wood Flooring
- Formal Dining Room
About This Home
As of August 2019Inviting two story entry in this 4BR/3.5BA home*Hardwd flrs on main level*GR w/vent free gas log frplc/bltin bkshelves & recessed lighting*LR w/recessed lighting/plus a formal DR*Updtd kit(’14) w/Quartz counter tops/subway tile backsplash/painted white cabs/recessed lighting & all kitchen appls. stay*Main lvl laundry*1/2 BA w/tile flrs & bead board(’17)*Master Ste has vaulted clgs/fresh paint/light sconces/walkin clst*Mstr bath remodel(‘16) w/wood look tile flrs/custom dbl vanities w/vessel sinks/custom tile shwr & pedestal tub*Fin bsmt features theater area/bar/barn door/bltin shelves/carpet('15)*2 add’l bonus areas + full bath*Dimensional roof('17)*Updated landscaping*Epoxy gar flr.*2 new sump pumps & water htr('16)*Home Warranty.
Last Agent to Sell the Property
F.C. Tucker Company License #RB14039194 Listed on: 07/10/2019

Home Details
Home Type
- Single Family
Est. Annual Taxes
- $3,182
Year Built
- Built in 2006
Lot Details
- 7,405 Sq Ft Lot
Parking
- 2 Car Attached Garage
- Driveway
Home Design
- Traditional Architecture
- Brick Exterior Construction
- Vinyl Siding
- Concrete Perimeter Foundation
Interior Spaces
- 2-Story Property
- Cathedral Ceiling
- Gas Log Fireplace
- Vinyl Clad Windows
- Family Room with Fireplace
- Formal Dining Room
- Wood Flooring
- Attic Access Panel
- Fire and Smoke Detector
Kitchen
- Electric Oven
- Built-In Microwave
- Dishwasher
- Disposal
Bedrooms and Bathrooms
- 4 Bedrooms
Finished Basement
- Sump Pump
- Basement Lookout
Utilities
- Forced Air Heating and Cooling System
- Heating System Uses Gas
- Programmable Thermostat
- Gas Water Heater
Listing and Financial Details
- Assessor Parcel Number 291125006090000020
Community Details
Overview
- Association fees include clubhouse, insurance, maintenance, parkplayground, pool, snow removal, tennis court(s), trash
- Avalon Of Fishers Subdivision
- Property managed by Community
- The community has rules related to covenants, conditions, and restrictions
Recreation
- Community Pool
Ownership History
Purchase Details
Home Financials for this Owner
Home Financials are based on the most recent Mortgage that was taken out on this home.Purchase Details
Home Financials for this Owner
Home Financials are based on the most recent Mortgage that was taken out on this home.Purchase Details
Home Financials for this Owner
Home Financials are based on the most recent Mortgage that was taken out on this home.Similar Homes in Fishers, IN
Home Values in the Area
Average Home Value in this Area
Purchase History
| Date | Type | Sale Price | Title Company |
|---|---|---|---|
| Warranty Deed | -- | None Available | |
| Warranty Deed | -- | Fidelity Natl Title Co Llc | |
| Warranty Deed | -- | None Available |
Mortgage History
| Date | Status | Loan Amount | Loan Type |
|---|---|---|---|
| Open | $275,000 | New Conventional | |
| Previous Owner | $203,600 | New Conventional | |
| Previous Owner | $203,600 | Adjustable Rate Mortgage/ARM | |
| Previous Owner | $217,858 | FHA | |
| Previous Owner | $248,524 | FHA | |
| Previous Owner | $29,000 | Unknown | |
| Previous Owner | $221,354 | Purchase Money Mortgage |
Property History
| Date | Event | Price | Change | Sq Ft Price |
|---|---|---|---|---|
| 08/26/2019 08/26/19 | Sold | $300,000 | 0.0% | $91 / Sq Ft |
| 07/18/2019 07/18/19 | Pending | -- | -- | -- |
| 07/16/2019 07/16/19 | Price Changed | $300,000 | -1.6% | $91 / Sq Ft |
| 07/10/2019 07/10/19 | For Sale | $305,000 | +19.8% | $92 / Sq Ft |
| 06/27/2014 06/27/14 | Sold | $254,500 | -0.9% | $77 / Sq Ft |
| 06/10/2014 06/10/14 | Pending | -- | -- | -- |
| 06/05/2014 06/05/14 | For Sale | $256,900 | -- | $78 / Sq Ft |
Tax History Compared to Growth
Tax History
| Year | Tax Paid | Tax Assessment Tax Assessment Total Assessment is a certain percentage of the fair market value that is determined by local assessors to be the total taxable value of land and additions on the property. | Land | Improvement |
|---|---|---|---|---|
| 2024 | $4,188 | $388,100 | $67,900 | $320,200 |
| 2023 | $4,188 | $370,100 | $67,900 | $302,200 |
| 2022 | $3,606 | $329,400 | $67,900 | $261,500 |
| 2021 | $3,606 | $302,300 | $67,900 | $234,400 |
| 2020 | $3,478 | $288,100 | $67,900 | $220,200 |
| 2019 | $3,367 | $279,100 | $45,000 | $234,100 |
| 2018 | $3,182 | $262,600 | $45,000 | $217,600 |
| 2017 | $2,991 | $251,100 | $42,900 | $208,200 |
| 2016 | $2,965 | $249,900 | $42,900 | $207,000 |
| 2014 | $2,275 | $213,600 | $42,900 | $170,700 |
| 2013 | $2,275 | $206,900 | $42,900 | $164,000 |
Agents Affiliated with this Home
-
Keri Schuster

Seller's Agent in 2019
Keri Schuster
F.C. Tucker Company
(317) 695-2053
4 in this area
174 Total Sales
-
Dick Richwine

Buyer's Agent in 2019
Dick Richwine
Berkshire Hathaway Home
(317) 558-6900
37 in this area
471 Total Sales
-
Charles Chae
C
Seller's Agent in 2014
Charles Chae
Pacific Realty Group, LLC
(317) 898-9000
5 Total Sales
Map
Source: MIBOR Broker Listing Cooperative®
MLS Number: MBR21651910
APN: 29-11-25-006-090.000-020
- 14156 Avalon Dr E
- 14332 Eddington Place
- 14052 Rayners Ln
- 14453 Glapthorn Rd
- 14499 Milton Rd
- 14514 Glapthorn Rd
- 12878 Ari Ln
- 14584 Hinton Dr
- 12998 Silbury Hill Way
- 14620 Hinton Dr
- 12880 Oxbridge Place
- 13019 Pinner Ave
- 12226 Eddington Place
- 12117 Royalwood Ct
- 14662 Golden Fox Ct
- 14446 Chapelwood Ln
- 14126 Stonewood Place
- 12034 Gatwick View Dr
- 14058 Southwood Cir
- 14888 Rustic Ridge Ct
