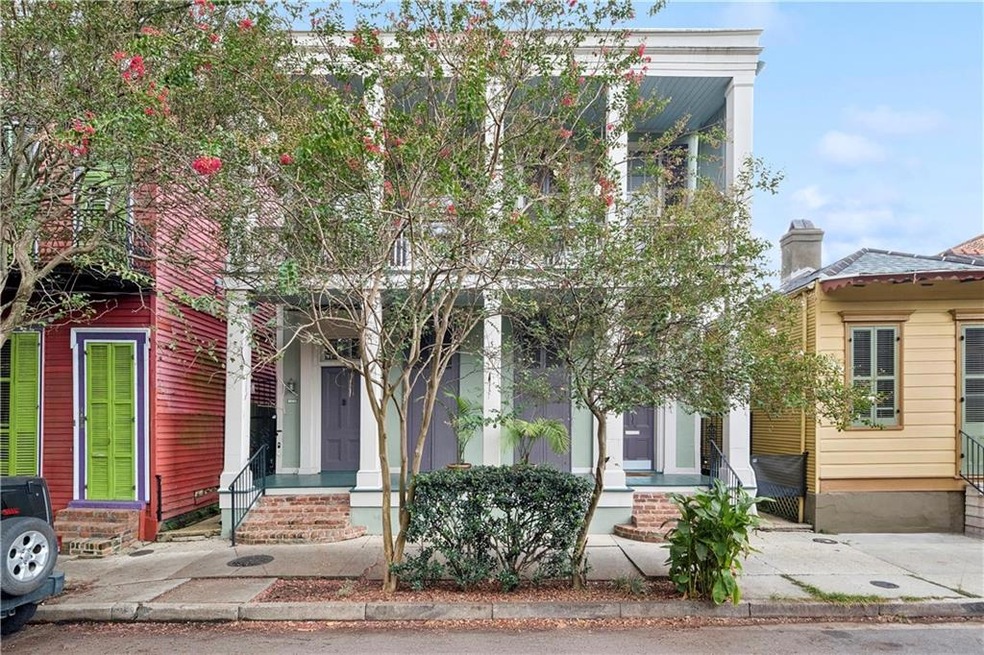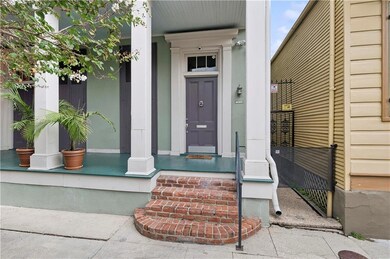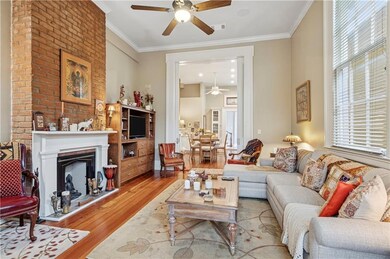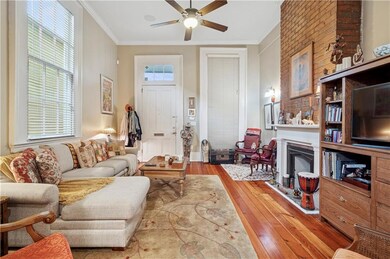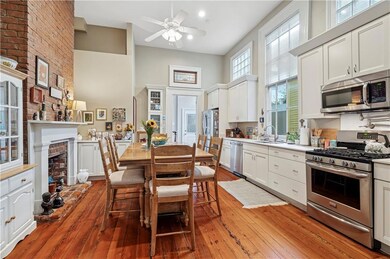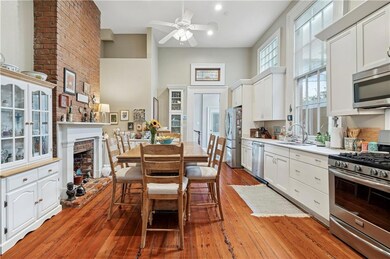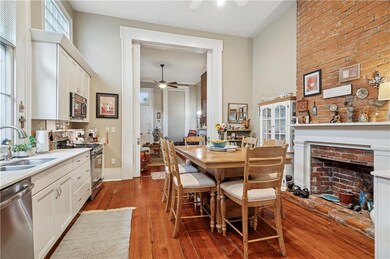1416 Dauphine St Unit 1 New Orleans, LA 70116
Marigny NeighborhoodEstimated payment $3,001/month
Highlights
- Indoor Spa
- Victorian Architecture
- Stainless Steel Appliances
- Cabana
- Stone Countertops
- 2-minute walk to Cabrini Playground
About This Home
This 200-year-old Marigny Triangle beauty has handsome architecture, a double-galleried front porch and balcony, wide-plank hardwood floors, 14 ft ceilings, floor to ceiling windows, stained glass above the transom windows, grand pocket doors, and a rich, velvety texture inside and out. Offering breezy walks under the live oaks, a short bike ride to Bayou St. John, NOMA, City Park, and world-class restaurants, cafes, shopping, local festivals, and live music without leaving your neighborhood. Enjoy spending time at home curling up with a book on your covered treetop balcony or unwinding outback among the lush tropical landscape of the bricked courtyard and enclosed sunroom with lots of windows and half bath for meditation and/or yoga. Don’t miss out living on one of the prettiest blocks in the Marigny Triangle.
Listing Agent
Shelnutt Real Estate Enterprises License #NOM:000045807 Listed on: 09/27/2025
Property Details
Home Type
- Condominium
Est. Annual Taxes
- $4,640
Year Built
- Built in 2017
Lot Details
- Wood Fence
- Brick Fence
- Property is in excellent condition
Home Design
- Victorian Architecture
- Raised Foundation
- Frame Construction
- Shingle Roof
- Asphalt Roof
- Wood Siding
Interior Spaces
- 1,357 Sq Ft Home
- Property has 1 Level
- Wired For Sound
- Ceiling Fan
- Indoor Spa
- Home Security System
Kitchen
- Oven or Range
- Dishwasher
- Stainless Steel Appliances
- Stone Countertops
Bedrooms and Bathrooms
- 2 Bedrooms
Laundry
- Laundry in unit
- Dryer
- Washer
Outdoor Features
- Cabana
- Balcony
- Courtyard
- Patio
- Porch
Utilities
- Central Heating and Cooling System
- Internet Available
- Cable TV Available
Additional Features
- No Carpet
- Outside City Limits
Listing and Financial Details
- Assessor Parcel Number 1416-DAUPHINEST1
Community Details
Overview
- 4 Units
- 1416 18 Dauphine Association
- On-Site Maintenance
Pet Policy
- No Pets Allowed
Map
Home Values in the Area
Average Home Value in this Area
Tax History
| Year | Tax Paid | Tax Assessment Tax Assessment Total Assessment is a certain percentage of the fair market value that is determined by local assessors to be the total taxable value of land and additions on the property. | Land | Improvement |
|---|---|---|---|---|
| 2025 | $4,640 | $42,000 | $5,590 | $36,410 |
| 2024 | $4,709 | $42,000 | $5,590 | $36,410 |
| 2023 | $2,996 | $29,320 | $4,890 | $24,430 |
| 2022 | $2,996 | $28,100 | $4,890 | $23,210 |
| 2021 | $3,269 | $29,320 | $4,890 | $24,430 |
| 2020 | $3,269 | $29,320 | $4,890 | $24,430 |
| 2019 | $2,655 | $24,430 | $4,890 | $19,540 |
| 2018 | $2,706 | $24,430 | $4,890 | $19,540 |
| 2017 | $2,569 | $24,430 | $4,890 | $19,540 |
| 2016 | $2,941 | $26,360 | $4,890 | $21,470 |
| 2015 | $2,882 | $26,360 | $4,890 | $21,470 |
| 2014 | -- | $26,360 | $4,890 | $21,470 |
| 2013 | -- | $53,520 | $9,930 | $43,590 |
Property History
| Date | Event | Price | List to Sale | Price per Sq Ft |
|---|---|---|---|---|
| 09/27/2025 09/27/25 | For Sale | $495,000 | -- | $365 / Sq Ft |
Source: Gulf South Real Estate Information Network
MLS Number: 2522340
APN: 3-7W-1-008-09
- 835 Esplanade Ave Unit D
- 1410 Dauphine St
- 1412 Dauphine St
- 1422 Dauphine St Unit 8
- 832 Esplanade Ave
- 1323 Dauphine St Unit 3
- 1425 Dauphine St Unit 1425
- 908 Esplanade Ave
- 1416 Bourbon St Unit 1
- 812 Esplanade Ave Unit 6
- 908 10 Esplanade Ave
- 1309 Dauphine St
- 825 Barracks St
- 821 Barracks St
- 817 Barracks St
- 823 Esplanade Ave Unit 1
- 1416 Bourbon St Unit 1
- 1323 Dauphine St Unit 3
- 1809 Dauphine St Unit A
- 928 Kerlerec St
- 926 Kerlerec St
- 1420 Burgundy St
- 727 Esplanade Ave Unit 203
- 727 Esplanade Ave Unit 202
- 1908 Dauphine St Unit 2A
- 723 Kerlerec St Unit B
- 723 Kerlerec St Unit D
- 723 Kerlerec St Unit A
- 1015 Esplanade Ave Unit 4
- 1021 Esplanade Ave Unit 2
- 1026 Kerlerec St
- 1137 Esplanade Ave
- 1815 Henriette Delille St
- 1212 Treme St Unit C
- 1212 Treme St Unit A
