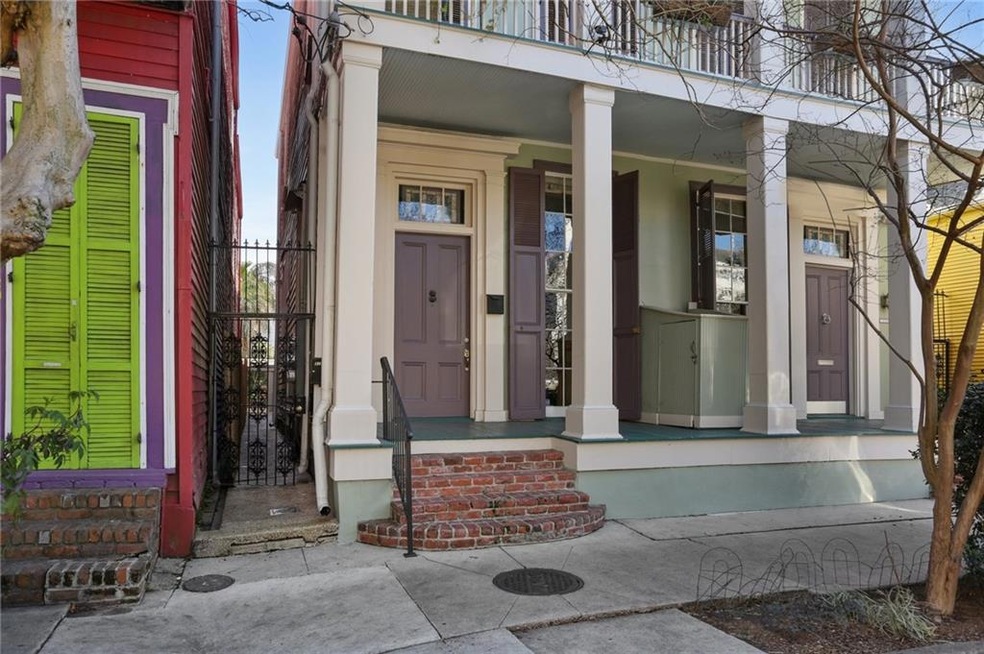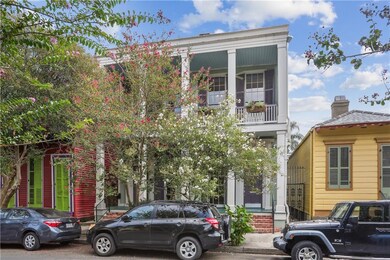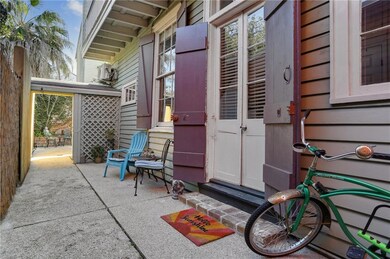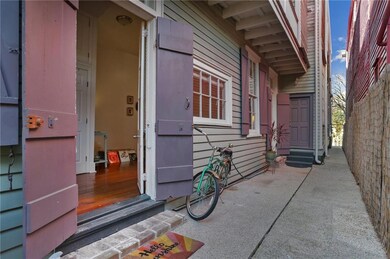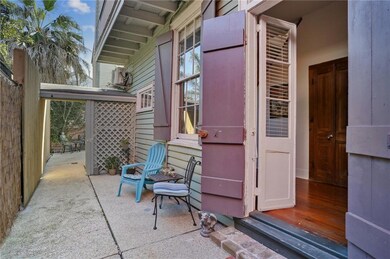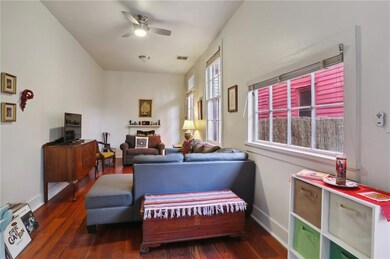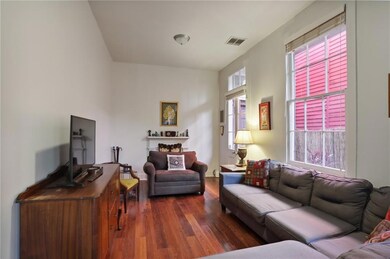
1416 Dauphine St Unit 3 New Orleans, LA 70116
Marigny NeighborhoodHighlights
- Cabana
- Balcony
- Concrete Porch or Patio
- French Provincial Architecture
- Courtyard
- 2-minute walk to Cabrini Playground
About This Home
As of September 2024NEW PRICE and an incredible location too good to miss! Featuring all the quintessential New Orleans must-haves, like French doors on the 1st and 2nd floors, a private balcony overlooking the lush courtyard with a brick privacy wall, tropical garden, a fountain, and a versatile enclosed-glass studio space, this condo is an absolute gem! With two bedrooms, 1.5 baths, and indoor laundry, this charming and tranquil oasis is perfect for both quiet relaxation and lively gatherings with friends and family. Stroll on over to listen to the glorious tunes of Satchmo and FQ Fest, never miss a beat on Frenchmen St., bike to Jazz Fest, NOMA, and City Park, enjoy a leisurely breakfast in a French Quarter courtyard cafe, and dine at one of New Orleans' many award-winning restaurants, all within reach of your front porch. The CBD and I-10 corridor are equally accessible for an easy commute to work, and upon return, the relaxing rear garden retreat will welcome you home and melt the stress away. (Additional Opportunity: Units 1416 #1 and 1418 Dauphine #2, owned by the same family, are also available for the first time in two decades, presenting a rare opportunity to own multiple units in the vibrant Marigny Triangle!) Come see!
Property Details
Home Type
- Condominium
Est. Annual Taxes
- $4,766
Year Built
- Built in 1823
Lot Details
- Fenced
- Property is in very good condition
HOA Fees
- $310 Monthly HOA Fees
Home Design
- French Provincial Architecture
- Raised Foundation
- Slab Foundation
- Frame Construction
- Shingle Roof
- Wood Siding
Interior Spaces
- 954 Sq Ft Home
- Property has 2 Levels
- Ceiling Fan
- Home Security System
Bedrooms and Bathrooms
- 2 Bedrooms
Laundry
- Laundry in unit
- Dryer
- Washer
Outdoor Features
- Balcony
- Courtyard
- Concrete Porch or Patio
Additional Features
- City Lot
- Central Heating and Cooling System
Listing and Financial Details
- Tax Lot Lots
Community Details
Overview
- Association fees include common areas, gas, water
- 4 Units
Pet Policy
- Breed Restrictions
Recreation
- Cabana
Additional Features
- Common Area
- Fire and Smoke Detector
Ownership History
Purchase Details
Home Financials for this Owner
Home Financials are based on the most recent Mortgage that was taken out on this home.Purchase Details
Home Financials for this Owner
Home Financials are based on the most recent Mortgage that was taken out on this home.Similar Homes in New Orleans, LA
Home Values in the Area
Average Home Value in this Area
Purchase History
| Date | Type | Sale Price | Title Company |
|---|---|---|---|
| Warranty Deed | $250,000 | -- | |
| Deed | $215,000 | -- |
Mortgage History
| Date | Status | Loan Amount | Loan Type |
|---|---|---|---|
| Open | $187,500 | No Value Available | |
| Closed | $187,500 | New Conventional | |
| Previous Owner | $172,000 | No Value Available |
Property History
| Date | Event | Price | Change | Sq Ft Price |
|---|---|---|---|---|
| 07/17/2025 07/17/25 | For Sale | $369,000 | +10.1% | $387 / Sq Ft |
| 09/06/2024 09/06/24 | Sold | -- | -- | -- |
| 06/19/2024 06/19/24 | Off Market | -- | -- | -- |
| 06/19/2024 06/19/24 | For Sale | $335,000 | 0.0% | $351 / Sq Ft |
| 05/20/2024 05/20/24 | Price Changed | $335,000 | -3.7% | $351 / Sq Ft |
| 05/08/2024 05/08/24 | For Sale | $348,000 | -- | $365 / Sq Ft |
Tax History Compared to Growth
Tax History
| Year | Tax Paid | Tax Assessment Tax Assessment Total Assessment is a certain percentage of the fair market value that is determined by local assessors to be the total taxable value of land and additions on the property. | Land | Improvement |
|---|---|---|---|---|
| 2025 | $4,766 | $36,110 | $3,930 | $32,180 |
| 2024 | $4,838 | $36,110 | $3,930 | $32,180 |
| 2023 | $3,471 | $25,790 | $3,440 | $22,350 |
| 2022 | $3,471 | $24,670 | $3,440 | $21,230 |
| 2021 | $3,712 | $25,790 | $3,440 | $22,350 |
| 2020 | $3,749 | $25,790 | $3,440 | $22,350 |
| 2019 | $3,247 | $21,490 | $3,440 | $18,050 |
| 2018 | $3,311 | $21,490 | $3,440 | $18,050 |
| 2017 | $3,162 | $21,490 | $3,440 | $18,050 |
| 2016 | $3,945 | $25,990 | $3,440 | $22,550 |
| 2015 | $3,864 | $25,990 | $3,440 | $22,550 |
| 2014 | -- | $25,990 | $3,440 | $22,550 |
| 2013 | -- | $25,990 | $3,440 | $22,550 |
Agents Affiliated with this Home
-
Cat Wilkinson

Seller's Agent in 2025
Cat Wilkinson
FQR Realtors
(504) 458-3088
2 in this area
54 Total Sales
-
Lisa Fury
L
Seller's Agent in 2024
Lisa Fury
REVE, REALTORS
(504) 957-2422
15 in this area
145 Total Sales
Map
Source: ROAM MLS
MLS Number: 2447061
APN: 3-7W-1-008-29
