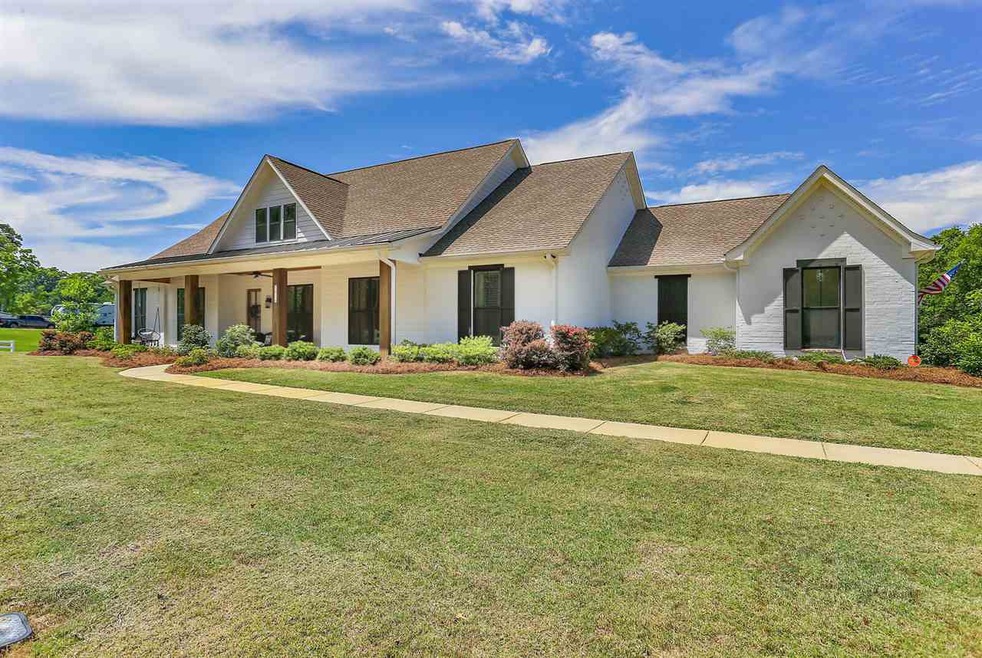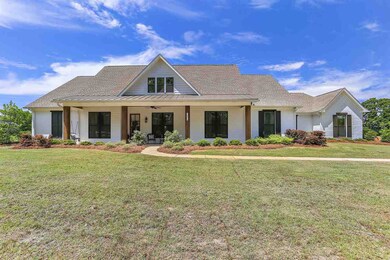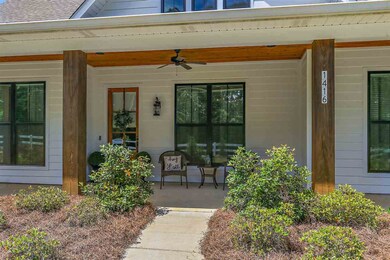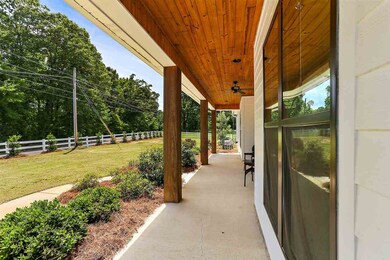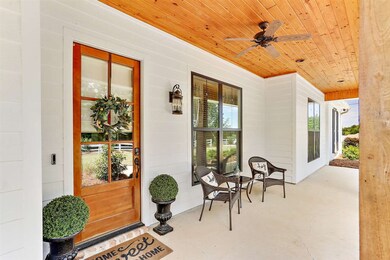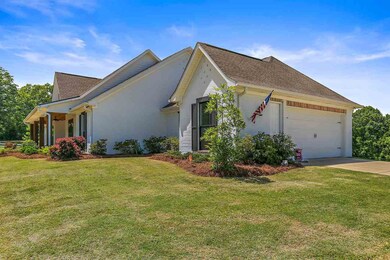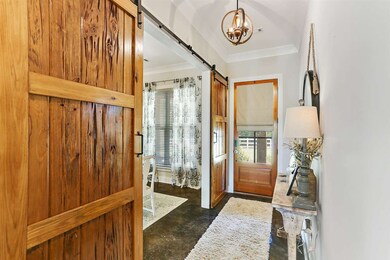
1416 Florence Byram Rd Florence, MS 39073
Estimated Value: $460,000 - $467,150
Highlights
- 3.09 Acre Lot
- Deck
- Cathedral Ceiling
- Florence Elementary School Rated A
- Multiple Fireplaces
- Farmhouse Style Home
About This Home
As of July 2020Picture perfect farmhouse on acreage in Florence! This 4 bedroom, 2.5 bath split plan home with 2,770 sq/ft is situated on 3.09 acres and offers everything your heart desires! Inviting from the second you park your car in the driveway with beauty at every turn! Inviting front porch and entry with a formal entry, a formal dining or office to the right with a sliding barn door off the entry. Living room with gorgeous vaulted white painted wood ceiling with stained beams to accentuate. Gas log fireplace and built-ins for added appeal and tons of natural light throughout! Open kitchen with the most unique and functioning island, perfect for those who LOVE to entertain and cook! The kitchen is to die for, especially all of the storage, granite countertops, glass cabinetry, gas cooktop, custom vent hood, farm sink, huge walk-in pantry and more! Spacious master bedroom with pine tray ceiling and barn door leading to master bath. Master bath is luxurious and spa-like with the white countertops, more glass cabinetry, a sitting area for her, dual vanities, a soaking tub and separate shower with framless glass doors! Master closet is the size of a small bedroom with all the built-ins and space! 3 guest bedrooms share a hall bath with double vanities. There is a mudroom/locker area as you near the garage for added storage and a large laundry room with additional storage and a sink! Enjoy the huge covered back porch with an additional massive deck for added entertainment space! There is a small fenced in portion of the yard, perfect for animals or to contain toddlers at play! Small pond down toward the back of the property as well! 2 car garage with an attached friendship entrance! This home truly has it all! Call your favorite Realtor today for a private showing, because I have a feeling this one will be gone soon!
Last Agent to Sell the Property
Southern Homes Real Estate License #S51449 Listed on: 06/13/2020
Home Details
Home Type
- Single Family
Est. Annual Taxes
- $2,356
Year Built
- Built in 2017
Lot Details
- 3.09 Acre Lot
- Partially Fenced Property
- Wood Fence
- Private Yard
Parking
- 2 Car Attached Garage
- Garage Door Opener
Home Design
- Farmhouse Style Home
- Brick Exterior Construction
- Slab Foundation
- Architectural Shingle Roof
- Metal Roof
- Concrete Perimeter Foundation
- Masonite
Interior Spaces
- 2,770 Sq Ft Home
- 1-Story Property
- Cathedral Ceiling
- Ceiling Fan
- Multiple Fireplaces
- Vinyl Clad Windows
- Insulated Windows
- Entrance Foyer
- Storage
- Concrete Flooring
Kitchen
- Electric Oven
- Gas Cooktop
- Recirculated Exhaust Fan
- Microwave
- Dishwasher
Bedrooms and Bathrooms
- 4 Bedrooms
- Walk-In Closet
- Double Vanity
- Soaking Tub
Home Security
- Home Security System
- Fire and Smoke Detector
Outdoor Features
- Deck
- Patio
- Rain Gutters
Schools
- Florence Elementary And Middle School
- Florence High School
Utilities
- Central Heating and Cooling System
- Heating System Uses Natural Gas
- Tankless Water Heater
- Gas Water Heater
- Fiber Optics Available
- Cable TV Available
Community Details
- No Home Owners Association
- Metes And Bounds Subdivision
Listing and Financial Details
- Assessor Parcel Number D05 000019 00070
Ownership History
Purchase Details
Home Financials for this Owner
Home Financials are based on the most recent Mortgage that was taken out on this home.Purchase Details
Home Financials for this Owner
Home Financials are based on the most recent Mortgage that was taken out on this home.Purchase Details
Home Financials for this Owner
Home Financials are based on the most recent Mortgage that was taken out on this home.Similar Homes in Florence, MS
Home Values in the Area
Average Home Value in this Area
Purchase History
| Date | Buyer | Sale Price | Title Company |
|---|---|---|---|
| Starbuck Daniel A | -- | None Available | |
| Dickerson Brian B | -- | -- | |
| S & S Builders Of Ms Inc | -- | None Available |
Mortgage History
| Date | Status | Borrower | Loan Amount |
|---|---|---|---|
| Open | Starbuck Daniel A | $369,900 | |
| Previous Owner | S & S Builders Of Ms Inc | $281,600 |
Property History
| Date | Event | Price | Change | Sq Ft Price |
|---|---|---|---|---|
| 07/06/2020 07/06/20 | Sold | -- | -- | -- |
| 06/13/2020 06/13/20 | Pending | -- | -- | -- |
| 06/02/2020 06/02/20 | For Sale | $389,900 | +4.0% | $141 / Sq Ft |
| 08/03/2018 08/03/18 | Sold | -- | -- | -- |
| 07/03/2018 07/03/18 | Pending | -- | -- | -- |
| 11/10/2017 11/10/17 | For Sale | $374,900 | -- | $135 / Sq Ft |
Tax History Compared to Growth
Tax History
| Year | Tax Paid | Tax Assessment Tax Assessment Total Assessment is a certain percentage of the fair market value that is determined by local assessors to be the total taxable value of land and additions on the property. | Land | Improvement |
|---|---|---|---|---|
| 2024 | $3,400 | $28,742 | $0 | $0 |
| 2023 | $2,834 | $24,345 | $0 | $0 |
| 2022 | $2,587 | $23,204 | $0 | $0 |
| 2021 | $2,602 | $23,325 | $0 | $0 |
| 2020 | $2,602 | $23,325 | $0 | $0 |
| 2019 | $2,357 | $3,245 | $0 | $0 |
| 2018 | $248 | $3,245 | $0 | $0 |
Agents Affiliated with this Home
-
Jenny Winstead

Seller's Agent in 2020
Jenny Winstead
Southern Homes Real Estate
(601) 906-1940
16 in this area
334 Total Sales
-
Kim Shelton

Buyer's Agent in 2020
Kim Shelton
Keystone Realty Corporation
(601) 421-2166
1 in this area
54 Total Sales
-
K
Buyer's Agent in 2020
Kimberly Shelton
Varnado Properties
-
Suzie McDowell

Seller's Agent in 2018
Suzie McDowell
Keller Williams
(601) 717-2056
2 in this area
273 Total Sales
Map
Source: MLS United
MLS Number: 1331164
APN: D05 000019 00070
- 500 E Dewey Camp Dr
- 109 Shadow Creek Dr
- 107 Lakeview Cir
- 1611 Florence Byram Rd
- 523 Mildred Cir
- 207 W Dewey Camp Dr
- 106 Sweetgum Cove
- 231 Zelma Ln
- 117 Sweetgum Ln
- 407 Pine Ridge Rd
- 138 Sunset Dr S
- 101 Madlyn Dr
- 0 Cleary Rd
- 230 Ella Ln
- 176 Zelma Ln
- 133 Camellia Cir
- 115 Lakeland Dr
- 168 Wesley St
- 0 Highway 49 Unit 4059136
- 0 Florence Dr Unit 4110067
- 1416 Florence Byram Rd
- 1422 Florence Byram Rd
- 1432 Florence Byram Rd
- 1410 Florence Byram Rd
- 305 Driftwood Ln
- 304 Driftwood Ln
- 1456 Florence Byram Rd
- 309 Driftwood Ln
- 1449 Florence Byram Rd
- 308 Driftwood Ln
- 0 Florence Byram Rd Unit 209347
- 0 Florence Byram Rd Unit 251229
- 0 Florence Byram Rd Unit 292492
- 0 Florence Byram Rd Unit 1111489
- 0 Florence Byram Rd Unit 4034208
- 0 Florence Byram Rd Unit 1209347
- 0 Florence Byram Rd Unit 1251229
- 0 Florence Byram Rd Unit 1292492
- 0 Florence Byram Rd Unit 1328324
- 0 Florence Byram Rd Unit 1328326
