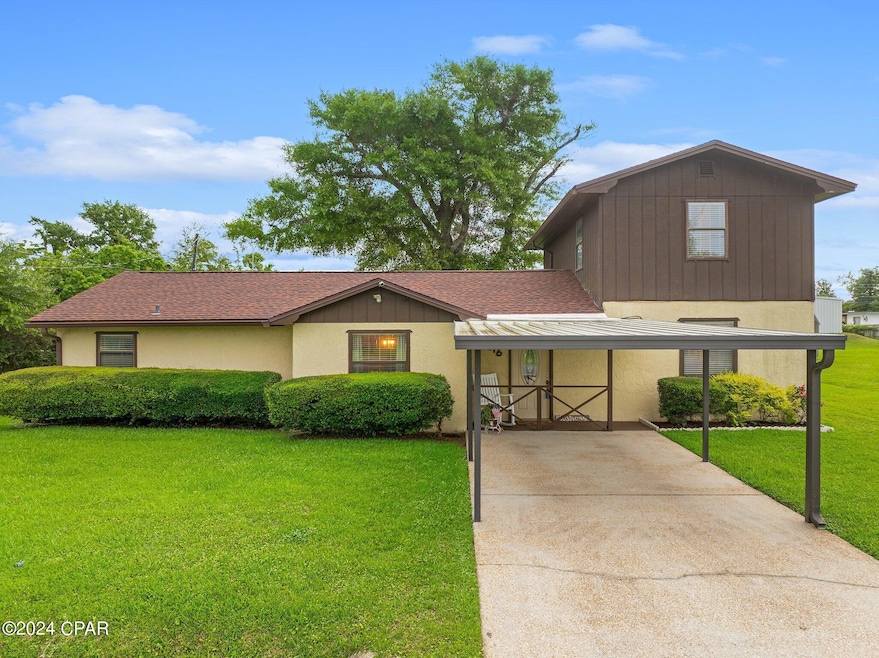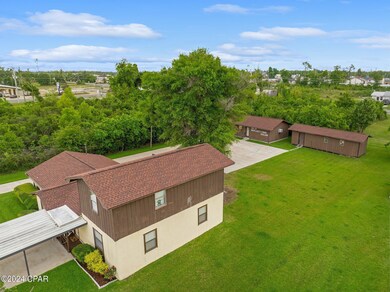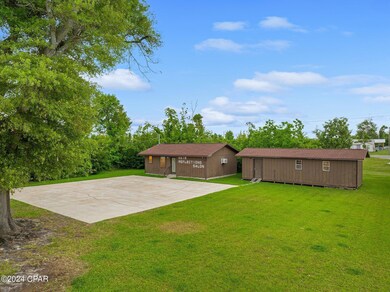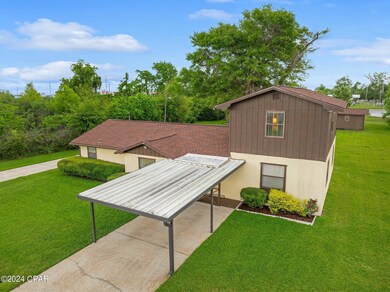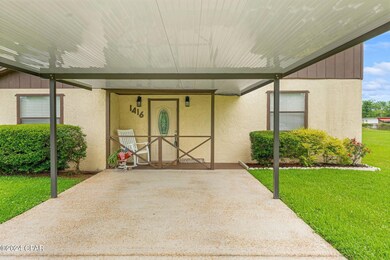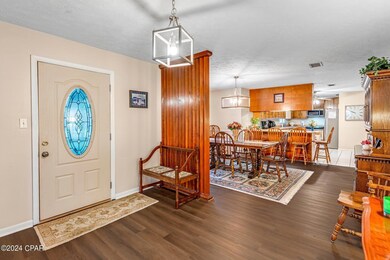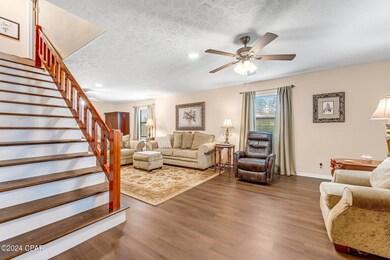
1416 N Gray Ave Panama City, FL 32401
Highlights
- Traditional Architecture
- Workshop
- Breakfast Bar
- No HOA
- Window Unit Cooling System
- Living Room
About This Home
As of September 2024Under contract - Seller will consider back up offers. THREE BUILDINGS FOR THE PRICE OF ONE. Explore the potential of this expansive property featuring two parcels and three versatile buildings! The primary residence boasts three bedrooms and two baths, offering ample space and comfort. Step into the foyer leading to a sprawling living room, complete with an exterior exit to the backyard. Ascend the wide staircase to discover a spacious master bedroom with a cozy sitting area, walk-in closet, and ensuite bath. The formal dining room and well-appointed kitchen, featuring a breakfast bar, island, and plenty of cabinets, await to cater to your culinary needs. Additionally, there are two sizable bedrooms, a full bath, and a convenient laundry room with rear access complete the main home.Adjacent to the main residence lies a second building currently utilized as a hair salon, equipped with a half bath and a utility room with a refrigerator , full-sized washer and dryer and storage. Both parcels are zoned R2, with the possibility of continuing salon operations, subject to Bay County Planning Department regulations.Consider the myriad of options available: reside in the main house while managing the salon, occupy the house and lease out the salon space, or transform the salon into a separate rental unit with minimal modifications. The flexible layout of the primary residence presents further opportunities for division, potentially creating two rental units with the addition of a kitchenette and laundry facilities.Completing this enticing package is a 35x11 workshop with power adjacent to the salon, offering endless possibilities for creative endeavors. Unleash your imagination, leverage your skills, and tailor this exceptional property to suit your vision and requirements.
Last Agent to Sell the Property
ERA Neubauer Real Estate, Inc License #0646300 Listed on: 05/14/2024
Home Details
Home Type
- Single Family
Est. Annual Taxes
- $919
Year Built
- Built in 1958
Lot Details
- 0.44 Acre Lot
- Lot Dimensions are 190x100
- Zoning described as County
Home Design
- Traditional Architecture
- Slab Foundation
- Stucco
Interior Spaces
- 2,080 Sq Ft Home
- Ceiling Fan
- Entrance Foyer
- Living Room
- Dining Room
- Workshop
Kitchen
- Breakfast Bar
- Electric Range
- Warming Drawer
- Microwave
- Dishwasher
- Kitchen Island
Bedrooms and Bathrooms
- 3 Bedrooms
- Studio bedroom
- 2 Full Bathrooms
Laundry
- Dryer
- Washer
Parking
- Carport
- Driveway
- Paved Parking
- Additional Parking
Schools
- Cedar Grove Elementary School
- Mowat Middle School
- Bay High School
Utilities
- Window Unit Cooling System
- Central Heating and Cooling System
- Electric Water Heater
Community Details
- No Home Owners Association
Ownership History
Purchase Details
Home Financials for this Owner
Home Financials are based on the most recent Mortgage that was taken out on this home.Purchase Details
Purchase Details
Purchase Details
Similar Homes in Panama City, FL
Home Values in the Area
Average Home Value in this Area
Purchase History
| Date | Type | Sale Price | Title Company |
|---|---|---|---|
| Warranty Deed | $280,000 | Cornerstone Title Agency | |
| Interfamily Deed Transfer | -- | Attorney | |
| Deed | $100 | -- | |
| Interfamily Deed Transfer | -- | None Available |
Mortgage History
| Date | Status | Loan Amount | Loan Type |
|---|---|---|---|
| Open | $286,020 | VA |
Property History
| Date | Event | Price | Change | Sq Ft Price |
|---|---|---|---|---|
| 09/06/2024 09/06/24 | Sold | $280,000 | -12.2% | $135 / Sq Ft |
| 07/02/2024 07/02/24 | Price Changed | $319,000 | -8.6% | $153 / Sq Ft |
| 06/11/2024 06/11/24 | Price Changed | $349,000 | -0.3% | $168 / Sq Ft |
| 06/11/2024 06/11/24 | Price Changed | $350,000 | -11.4% | $168 / Sq Ft |
| 05/14/2024 05/14/24 | For Sale | $395,000 | -- | $190 / Sq Ft |
Tax History Compared to Growth
Tax History
| Year | Tax Paid | Tax Assessment Tax Assessment Total Assessment is a certain percentage of the fair market value that is determined by local assessors to be the total taxable value of land and additions on the property. | Land | Improvement |
|---|---|---|---|---|
| 2024 | $241 | $81,156 | -- | -- |
| 2023 | $241 | $78,792 | $0 | $0 |
| 2022 | $254 | $76,497 | $0 | $0 |
| 2021 | $256 | $74,269 | $0 | $0 |
| 2020 | $171 | $58,984 | $0 | $0 |
| 2019 | $194 | $63,031 | $15,800 | $47,231 |
| 2018 | $259 | $72,699 | $0 | $0 |
| 2017 | $259 | $71,204 | $0 | $0 |
| 2016 | $255 | $69,739 | $0 | $0 |
| 2015 | $268 | $69,254 | $0 | $0 |
| 2014 | $267 | $68,704 | $0 | $0 |
Agents Affiliated with this Home
-
Michelle Ginn

Seller's Agent in 2024
Michelle Ginn
ERA Neubauer Real Estate, Inc
(850) 896-5381
1 in this area
101 Total Sales
-
Haley Dileva
H
Buyer's Agent in 2024
Haley Dileva
EXP Realty LLC
(850) 819-0864
1 in this area
25 Total Sales
-
H
Buyer's Agent in 2024
Haley Mayer
EXP Realty LLC
Map
Source: Central Panhandle Association of REALTORS®
MLS Number: 757097
APN: 15824-000-000
- 2629 E 15th St
- 1137 1/2 E 15th St
- 1200-1204 E 15th St
- 1312 N East Ave
- 1311 N East Ave
- 2515 E 15th St
- 2735 E 12th St
- 1201 N East Ave
- 2730 E 12th St
- 2915 E 17th St
- 1109 College Ave
- 1006 N Church Ave
- 2722 Oak Hammock Dr
- 915 Everitt Ave
- 1108 School Ave
- 2702 E 9th St
- 2209 E 9th St
- 000 E 19th St
- 2200 E 8th Ct
- 810 Forestdale Ave
