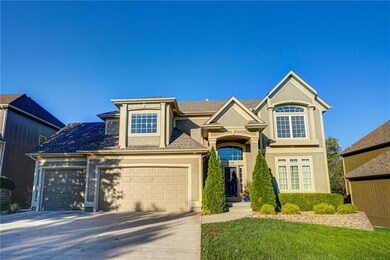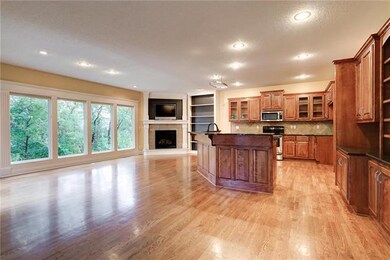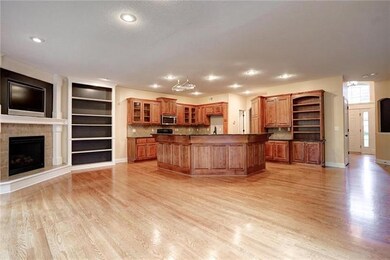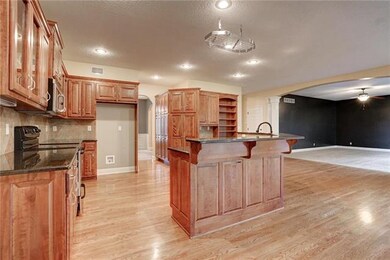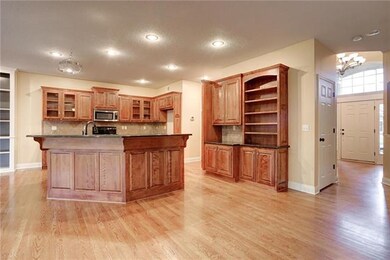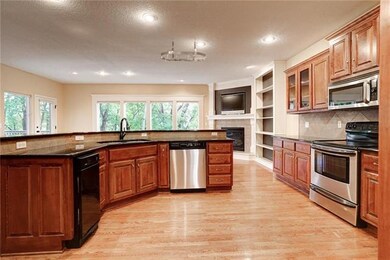
1416 NE Whitestone Dr Lees Summit, MO 64086
Highlights
- Fireplace in Kitchen
- Deck
- Recreation Room
- Bernard C. Campbell Middle School Rated A
- Hearth Room
- Vaulted Ceiling
About This Home
As of June 2021Stunning 2-Story. Open floor plan w/wall of windows that backs to trees for privacy. Huge kitchen w/island & beautiful built-ins. Cozy fpl in kitchen/hearth rm. Lots of natural light! Kitchen opens to Living rm w/fireplace & more windows. Formal dining/office on main level. Amazing Master suite w/large walk-in shower, whirlpool tub & walk-in closet. 3 add'l bdrms up, Jack & Jill bath & another full bath. Laundry conveniently located upstairs. Huge finished bsmt w/large wet bar + full bath. Great neighborhood. Large deck. Nice landscaping. Close to schools & shopping. Beautiful well maintained one-owner home. Sprinkler system. Square footage per seller.
Last Agent to Sell the Property
ReeceNichols - Lees Summit License #SP00222383 Listed on: 10/16/2018

Home Details
Home Type
- Single Family
Est. Annual Taxes
- $5,356
Year Built
- Built in 2006
Lot Details
- Lot Dimensions are 70x130
- Many Trees
Parking
- 3 Car Garage
- Front Facing Garage
- Garage Door Opener
Home Design
- Traditional Architecture
- Frame Construction
- Composition Roof
- Wood Siding
Interior Spaces
- Wet Bar: Linoleum, Shower Over Tub, Vinyl, Carpet, Wet Bar, Hardwood, Cathedral/Vaulted Ceiling, Shades/Blinds, Walk-In Closet(s), Ceramic Tiles, Double Vanity, Whirlpool Tub, Ceiling Fan(s), Built-in Features, Kitchen Island, Pantry, Fireplace
- Built-In Features: Linoleum, Shower Over Tub, Vinyl, Carpet, Wet Bar, Hardwood, Cathedral/Vaulted Ceiling, Shades/Blinds, Walk-In Closet(s), Ceramic Tiles, Double Vanity, Whirlpool Tub, Ceiling Fan(s), Built-in Features, Kitchen Island, Pantry, Fireplace
- Vaulted Ceiling
- Ceiling Fan: Linoleum, Shower Over Tub, Vinyl, Carpet, Wet Bar, Hardwood, Cathedral/Vaulted Ceiling, Shades/Blinds, Walk-In Closet(s), Ceramic Tiles, Double Vanity, Whirlpool Tub, Ceiling Fan(s), Built-in Features, Kitchen Island, Pantry, Fireplace
- Skylights
- Gas Fireplace
- Shades
- Plantation Shutters
- Drapes & Rods
- Entryway
- Living Room with Fireplace
- 2 Fireplaces
- Formal Dining Room
- Recreation Room
- Laundry Room
Kitchen
- Hearth Room
- Eat-In Kitchen
- Free-Standing Range
- Dishwasher
- Kitchen Island
- Granite Countertops
- Laminate Countertops
- Disposal
- Fireplace in Kitchen
Flooring
- Wood
- Wall to Wall Carpet
- Linoleum
- Laminate
- Stone
- Ceramic Tile
- Luxury Vinyl Plank Tile
- Luxury Vinyl Tile
Bedrooms and Bathrooms
- 4 Bedrooms
- Cedar Closet: Linoleum, Shower Over Tub, Vinyl, Carpet, Wet Bar, Hardwood, Cathedral/Vaulted Ceiling, Shades/Blinds, Walk-In Closet(s), Ceramic Tiles, Double Vanity, Whirlpool Tub, Ceiling Fan(s), Built-in Features, Kitchen Island, Pantry, Fireplace
- Walk-In Closet: Linoleum, Shower Over Tub, Vinyl, Carpet, Wet Bar, Hardwood, Cathedral/Vaulted Ceiling, Shades/Blinds, Walk-In Closet(s), Ceramic Tiles, Double Vanity, Whirlpool Tub, Ceiling Fan(s), Built-in Features, Kitchen Island, Pantry, Fireplace
- Double Vanity
- <<tubWithShowerToken>>
Finished Basement
- Walk-Out Basement
- Basement Fills Entire Space Under The House
- Sump Pump
Outdoor Features
- Deck
- Enclosed patio or porch
Location
- City Lot
Schools
- Underwood Elementary School
- Lee's Summit North High School
Utilities
- Central Air
- Heat Pump System
- Heating System Uses Natural Gas
Community Details
- Preston Meadows Subdivision
Listing and Financial Details
- Assessor Parcel Number 52-710-09-13-00-0-00-000
Ownership History
Purchase Details
Home Financials for this Owner
Home Financials are based on the most recent Mortgage that was taken out on this home.Purchase Details
Home Financials for this Owner
Home Financials are based on the most recent Mortgage that was taken out on this home.Purchase Details
Home Financials for this Owner
Home Financials are based on the most recent Mortgage that was taken out on this home.Similar Homes in the area
Home Values in the Area
Average Home Value in this Area
Purchase History
| Date | Type | Sale Price | Title Company |
|---|---|---|---|
| Warranty Deed | -- | Alliance Title | |
| Warranty Deed | -- | Kansas City Title Inc | |
| Warranty Deed | -- | Ctic |
Mortgage History
| Date | Status | Loan Amount | Loan Type |
|---|---|---|---|
| Open | $354,000 | New Conventional | |
| Previous Owner | $323,000 | Credit Line Revolving | |
| Previous Owner | $216,000 | New Conventional | |
| Previous Owner | $228,000 | New Conventional | |
| Previous Owner | $260,000 | Unknown | |
| Previous Owner | $25,000 | Unknown | |
| Previous Owner | $264,618 | Fannie Mae Freddie Mac | |
| Previous Owner | $210,000 | Unknown |
Property History
| Date | Event | Price | Change | Sq Ft Price |
|---|---|---|---|---|
| 06/29/2021 06/29/21 | Sold | -- | -- | -- |
| 06/29/2021 06/29/21 | For Sale | $442,500 | +19.6% | $101 / Sq Ft |
| 10/30/2018 10/30/18 | Sold | -- | -- | -- |
| 10/20/2018 10/20/18 | Pending | -- | -- | -- |
| 10/16/2018 10/16/18 | For Sale | $369,900 | -- | $104 / Sq Ft |
Tax History Compared to Growth
Tax History
| Year | Tax Paid | Tax Assessment Tax Assessment Total Assessment is a certain percentage of the fair market value that is determined by local assessors to be the total taxable value of land and additions on the property. | Land | Improvement |
|---|---|---|---|---|
| 2024 | $5,776 | $80,579 | $6,422 | $74,157 |
| 2023 | $5,776 | $80,579 | $8,045 | $72,534 |
| 2022 | $5,905 | $73,150 | $10,989 | $62,161 |
| 2021 | $6,027 | $73,150 | $10,989 | $62,161 |
| 2020 | $5,691 | $68,400 | $10,989 | $57,411 |
| 2019 | $5,711 | $70,563 | $10,989 | $59,574 |
| 2018 | $5,356 | $61,413 | $9,564 | $51,849 |
| 2017 | $5,356 | $61,413 | $9,564 | $51,849 |
| 2016 | $4,957 | $56,259 | $5,586 | $50,673 |
| 2014 | $5,033 | $55,990 | $5,586 | $50,404 |
Agents Affiliated with this Home
-
Mary Oades
M
Seller's Agent in 2021
Mary Oades
Rodricks , Oades & Co. Realty
(913) 269-6210
2 in this area
25 Total Sales
-
Dee Maier

Seller's Agent in 2018
Dee Maier
ReeceNichols - Lees Summit
(913) 530-9230
4 in this area
47 Total Sales
-
Anita Fichman

Buyer's Agent in 2018
Anita Fichman
BHG Kansas City Homes
(913) 915-1302
8 in this area
134 Total Sales
Map
Source: Heartland MLS
MLS Number: 2134706
APN: 52-710-09-13-00-0-00-000
- 27008 E Olive Dr
- 1524 NE Tawny Dr
- 1541 NE Tawny Dr
- 1512 NE Auburn Dr
- 1275 NE Tudor Rd
- 1401 NE Weddle Ln
- 1536 NE Ivory Ln
- 1609 NE Jade Ct
- 1208 NE Barnes Dr
- 1120 NE Barnes Dr
- 12607 S Burrows St
- 1719 NE Lake Shore Dr
- 1126 NE Banner Dr
- 1632 NE Westwind Dr
- 1717 NE Luther Rd
- 1748 NE Ridgeview Dr
- 1828 NE Burgandy Cir
- 1718 NE Bren Mar Rd
- 1345 NE Foxwood Dr
- 1733 NE Ridgeview Dr

