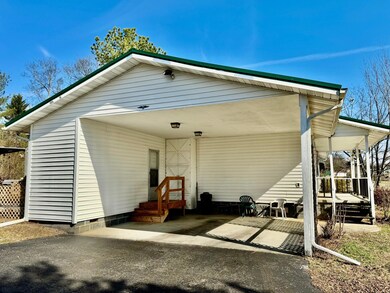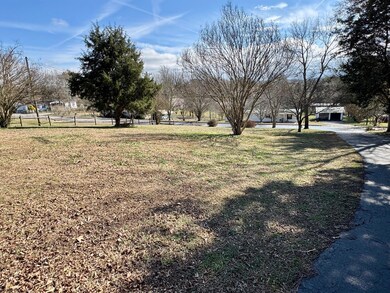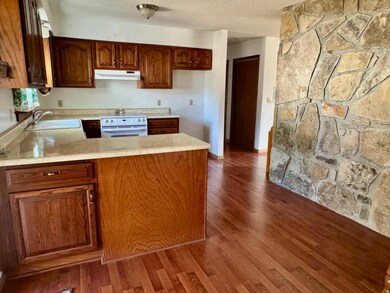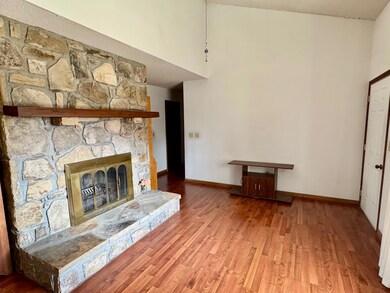
1416 River Breeze Dr Sevierville, TN 37876
Highlights
- Creek or Stream View
- No HOA
- Cooling Available
- Gatlinburg Pittman High School Rated A-
- Separate Outdoor Workshop
- Laundry Room
About This Home
As of April 2025Welcome to 1416 River Breeze Dr in Sevierville, a charming home nestled in a prime location near the scenic Douglas Lake Dam, offering a unique blend of comfort and convenience. Enjoy seasonal views of the French Broad River with convenient river access, all while being centrally located near Dandridge, Sevierville, Pigeon Forge, Gatlinburg, and Knoxville. Situated on an oversized .615-acre lot, this property features 3 bedrooms and 2 full bathrooms, including a primary bedroom with an ensuite, a spacious front room with a large fireplace, a functional kitchen with a laundry room off the carport, and an enclosed sunroom leading to a back patio. With a large shed/woodshop in the backyard and an expansive grassy yard, this home provides ample space for hobbies, play, and relaxation; whether you're starting a family or looking to retire near Douglas Lake and the Smoky Mountains, this home offers incredible value. Don't miss out on this fantastic opportunity—call today to schedule an appointment because this gem won't stay on the market for long.
Last Agent to Sell the Property
Jackson Real Estate & Auction License #369554 Listed on: 02/11/2025
Last Buyer's Agent
Jackson Real Estate & Auction License #369554 Listed on: 02/11/2025
Home Details
Home Type
- Single Family
Est. Annual Taxes
- $506
Year Built
- Built in 1987
Lot Details
- 0.65 Acre Lot
- Property fronts a county road
- Gentle Sloping Lot
- Back and Front Yard
Parking
- 1 Carport Space
Property Views
- Creek or Stream
- Mountain
Home Design
- Vinyl Siding
Interior Spaces
- 1,134 Sq Ft Home
- 1-Story Property
- Metal Fireplace
- Family Room with Fireplace
Kitchen
- Electric Range
- Disposal
Flooring
- Carpet
- Linoleum
Bedrooms and Bathrooms
- 3 Bedrooms
- 2 Full Bathrooms
Laundry
- Laundry Room
- 220 Volts In Laundry
Outdoor Features
- Separate Outdoor Workshop
- Outdoor Storage
Schools
- Northview Middle School
Utilities
- Cooling Available
- Heat Pump System
- Septic Tank
- High Speed Internet
Community Details
- No Home Owners Association
Listing and Financial Details
- Assessor Parcel Number 018E A 033.16
Ownership History
Purchase Details
Home Financials for this Owner
Home Financials are based on the most recent Mortgage that was taken out on this home.Purchase Details
Purchase Details
Similar Homes in the area
Home Values in the Area
Average Home Value in this Area
Purchase History
| Date | Type | Sale Price | Title Company |
|---|---|---|---|
| Warranty Deed | $285,000 | Renaissance Title And Escrow L | |
| Warranty Deed | $285,000 | Renaissance Title And Escrow L | |
| Deed | -- | -- | |
| Warranty Deed | $8,500 | -- |
Mortgage History
| Date | Status | Loan Amount | Loan Type |
|---|---|---|---|
| Open | $228,000 | New Conventional | |
| Closed | $228,000 | New Conventional |
Property History
| Date | Event | Price | Change | Sq Ft Price |
|---|---|---|---|---|
| 04/04/2025 04/04/25 | Sold | $285,000 | -3.6% | $251 / Sq Ft |
| 03/05/2025 03/05/25 | Pending | -- | -- | -- |
| 02/11/2025 02/11/25 | For Sale | $295,789 | -- | $261 / Sq Ft |
Tax History Compared to Growth
Tax History
| Year | Tax Paid | Tax Assessment Tax Assessment Total Assessment is a certain percentage of the fair market value that is determined by local assessors to be the total taxable value of land and additions on the property. | Land | Improvement |
|---|---|---|---|---|
| 2024 | $506 | $34,200 | $9,375 | $24,825 |
| 2023 | $506 | $34,200 | $0 | $0 |
| 2022 | $506 | $34,200 | $9,375 | $24,825 |
| 2021 | $506 | $34,200 | $9,375 | $24,825 |
| 2020 | $512 | $34,200 | $9,375 | $24,825 |
| 2019 | $512 | $27,525 | $9,375 | $18,150 |
| 2018 | $512 | $27,525 | $9,375 | $18,150 |
| 2017 | $512 | $27,525 | $9,375 | $18,150 |
| 2016 | $512 | $27,525 | $9,375 | $18,150 |
| 2015 | -- | $27,675 | $0 | $0 |
| 2014 | $451 | $27,684 | $0 | $0 |
Agents Affiliated with this Home
-
Benson Bryant
B
Seller's Agent in 2025
Benson Bryant
Jackson Real Estate & Auction
(865) 940-1303
1 in this area
9 Total Sales
Map
Source: Lakeway Area Association of REALTORS®
MLS Number: 706451
APN: 018E-A-033.16
- 2869 Luther Catlett Cir
- 0 Luther Catlett Cir Unit 1297998
- 2014 Farm Blvd
- 1351 Willow Creek Ln
- 1549 Park Ln
- 1511 Park Ln
- 1395 Willow Creek Ln
- 1396 Willow Creek Ln
- 734 Southview Cir
- 2614 Fisherman St
- 812 Starlight Ln
- 2678 Sunrise Blvd
- 1539 Creek Side Dr
- Lot 13 Kyker Ferry Rd
- 1964 Providence Rd
- 1965 McCroksey
- 702 Chris Way
- 352 Alder Branch Rd
- 1138 Douglas Dam Rd
- 2,3,13,14, Aaron St






