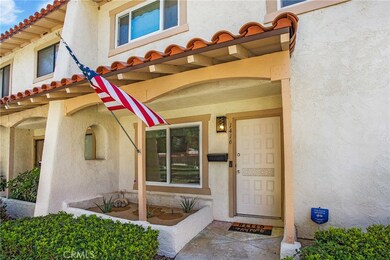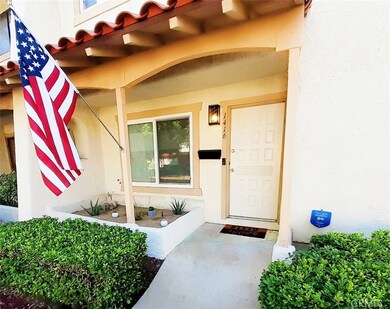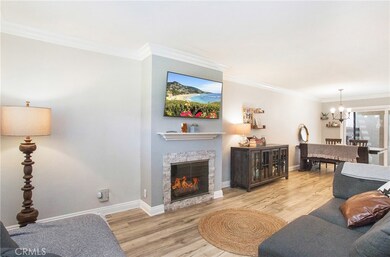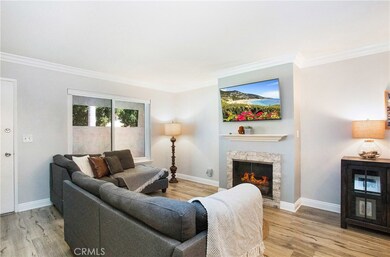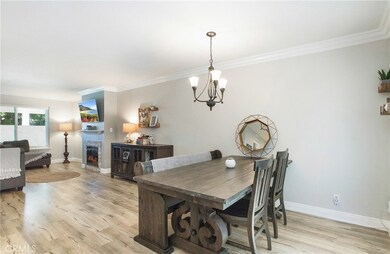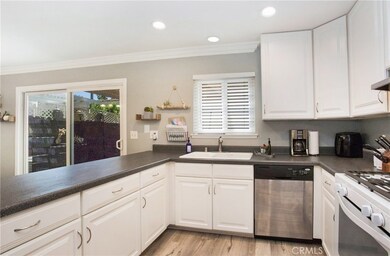
1416 Via Balboa Placentia, CA 92870
Estimated Value: $770,000 - $836,000
Highlights
- Spa
- Spanish Architecture
- Family Room Off Kitchen
- Wagner Elementary School Rated A
- Open to Family Room
- Enclosed patio or porch
About This Home
As of September 2020Remodeled and ready to move in! Turnkey townhome with 2 car garage, private patio, and no one above or below. Enjoy 3 bedrooms, 1.5 baths, and a great community. Kitchen has recently been remodeled with stainless appliances and new paint. Breakfast bar & a dining area leads to private patio - perfect for some company under the twinkle lights, or some much deserved R&R in the evening. Space to grow your own herb garden! Garage fits 2 large cars along with storage space, AND a driveway that fits 2 cars which is rare in this community. *Fresh paint* throughout, NEW carpeting on stairs, and in all the bedrooms. Generous sized bath upstairs and convenient half bath close to family room downstairs. Cozy fireplace and central air - the perfect place to start your next chapter! Community is clean and friendly, with shopping, restaurants, and parks nearby. Plus a Starbucks on the corner... stroll to grab your morning coffee or make a quick stop on the way to the office. Under 10 minutes to Carbon Canyon Regional Park, Richard Nixon Library, Fullerton Arboretum, or Craig Regional Park. Student in the house? Cal State Fullerton is also 10 minutes away, and the grade schools in this zoning are rated 8 or 9 on Great Schools :)
Last Agent to Sell the Property
First Team Real Estate License #01398537 Listed on: 08/11/2020

Townhouse Details
Home Type
- Townhome
Est. Annual Taxes
- $6,963
Year Built
- Built in 1971
Lot Details
- 1,573 Sq Ft Lot
- 1 Common Wall
HOA Fees
- $295 Monthly HOA Fees
Parking
- 2 Car Garage
- Parking Available
Home Design
- Spanish Architecture
- Turnkey
- Slab Foundation
- Tile Roof
- Stucco
Interior Spaces
- 1,407 Sq Ft Home
- 2-Story Property
- Sliding Doors
- Family Room Off Kitchen
- Living Room with Fireplace
- Dining Room
- Laminate Flooring
- Laundry Room
Kitchen
- Open to Family Room
- Dishwasher
Bedrooms and Bathrooms
- 3 Bedrooms
- All Upper Level Bedrooms
- Remodeled Bathroom
- Bathtub
Home Security
Outdoor Features
- Spa
- Enclosed patio or porch
- Exterior Lighting
Schools
- El Dorado High School
Utilities
- Central Heating and Cooling System
- Natural Gas Connected
Listing and Financial Details
- Tax Lot 89
- Tax Tract Number 7469
- Assessor Parcel Number 34022190
Community Details
Overview
- 168 Units
- Criterion Association, Phone Number (714) 779-1300
- Cardinal HOA
Recreation
- Community Pool
- Community Spa
Security
- Carbon Monoxide Detectors
- Fire and Smoke Detector
- Fire Sprinkler System
Ownership History
Purchase Details
Home Financials for this Owner
Home Financials are based on the most recent Mortgage that was taken out on this home.Purchase Details
Home Financials for this Owner
Home Financials are based on the most recent Mortgage that was taken out on this home.Purchase Details
Home Financials for this Owner
Home Financials are based on the most recent Mortgage that was taken out on this home.Purchase Details
Purchase Details
Home Financials for this Owner
Home Financials are based on the most recent Mortgage that was taken out on this home.Purchase Details
Purchase Details
Home Financials for this Owner
Home Financials are based on the most recent Mortgage that was taken out on this home.Similar Homes in the area
Home Values in the Area
Average Home Value in this Area
Purchase History
| Date | Buyer | Sale Price | Title Company |
|---|---|---|---|
| Aronson Andrew N | $541,000 | Wfg Title Company Of Ca | |
| Correia Casey A | $459,000 | Fidelity National Title | |
| Emrick Lyndell | $310,000 | Old Republic Title Company | |
| Federal National Mortgage Association | $315,245 | Landsafe Default | |
| Hill Steven | $139,000 | Orange Coast Title | |
| Pariyani Vigen | -- | -- | |
| Gharabeigi Veraje | $170,000 | Orange Coast Title Company |
Mortgage History
| Date | Status | Borrower | Loan Amount |
|---|---|---|---|
| Open | Aronson Andrew N | $510,000 | |
| Previous Owner | Correia Casey A | $413,100 | |
| Previous Owner | Emrick Lyndell | $248,000 | |
| Previous Owner | Hill Steven | $308,000 | |
| Previous Owner | Hill Steven | $35,500 | |
| Previous Owner | Hill Steven G | $100,000 | |
| Previous Owner | Hill Steven | $70,000 | |
| Previous Owner | Hill Steven | $204,000 | |
| Previous Owner | Hill Steven | $172,500 | |
| Previous Owner | Hill Steven | $34,000 | |
| Previous Owner | Hill Steven | $136,397 | |
| Previous Owner | Hill Steven | $136,608 | |
| Previous Owner | Hill Steven | $137,112 | |
| Previous Owner | Gharabeigi Veraje | $153,000 |
Property History
| Date | Event | Price | Change | Sq Ft Price |
|---|---|---|---|---|
| 09/18/2020 09/18/20 | Sold | $541,000 | +3.0% | $385 / Sq Ft |
| 08/19/2020 08/19/20 | Pending | -- | -- | -- |
| 08/11/2020 08/11/20 | For Sale | $525,000 | +14.4% | $373 / Sq Ft |
| 10/03/2016 10/03/16 | Sold | $459,000 | +0.9% | $326 / Sq Ft |
| 08/18/2016 08/18/16 | Price Changed | $454,900 | -1.1% | $323 / Sq Ft |
| 08/04/2016 08/04/16 | Price Changed | $459,900 | +1.1% | $327 / Sq Ft |
| 07/23/2016 07/23/16 | For Sale | $455,000 | -0.9% | $323 / Sq Ft |
| 07/18/2016 07/18/16 | Off Market | $459,000 | -- | -- |
| 07/16/2016 07/16/16 | For Sale | $455,000 | -- | $323 / Sq Ft |
Tax History Compared to Growth
Tax History
| Year | Tax Paid | Tax Assessment Tax Assessment Total Assessment is a certain percentage of the fair market value that is determined by local assessors to be the total taxable value of land and additions on the property. | Land | Improvement |
|---|---|---|---|---|
| 2024 | $6,963 | $574,113 | $470,580 | $103,533 |
| 2023 | $6,816 | $562,856 | $461,353 | $101,503 |
| 2022 | $6,716 | $551,820 | $452,307 | $99,513 |
| 2021 | $6,555 | $541,000 | $443,438 | $97,562 |
| 2020 | $5,969 | $487,093 | $391,159 | $95,934 |
| 2019 | $5,729 | $477,543 | $383,490 | $94,053 |
| 2018 | $5,653 | $468,180 | $375,971 | $92,209 |
| 2017 | $5,556 | $459,000 | $368,599 | $90,401 |
| 2016 | $4,275 | $335,500 | $239,663 | $95,837 |
| 2015 | $4,219 | $330,461 | $236,063 | $94,398 |
| 2014 | $4,102 | $323,988 | $231,439 | $92,549 |
Agents Affiliated with this Home
-
Angela Weeks

Seller's Agent in 2020
Angela Weeks
First Team Real Estate
(949) 338-7408
1 in this area
45 Total Sales
-
Laurent Yoeung

Buyer's Agent in 2020
Laurent Yoeung
Legacy Real Estate
(714) 584-2700
1 in this area
21 Total Sales
-
S
Seller's Agent in 2016
Steve Bogan
T.N.G. Real Estate Consultants
(714) 271-0183
5 in this area
7 Total Sales
Map
Source: California Regional Multiple Listing Service (CRMLS)
MLS Number: OC20154988
APN: 340-221-90
- 439 Normandy Ave
- 419 Robbie Place
- 1355 Limerick Dr
- 619 E Yorba Linda Blvd
- 426 Morse Ave
- 320 E Costera Ct
- 230 Gila Way
- 1243 Verona Place
- 245 Doverfield Dr Unit 46
- 444 Pinehurst Ave
- 5251 Hamer Ln
- 1624 Kingston Rd
- 510 Carnation Dr
- 634 Pinehurst Ave
- 1713 Roanoke St
- 1237 Brian St
- 1836 Macinnes Place
- 1014 London Cir
- 920 Finnell Way
- 226 Breting Way
- 1416 Via Balboa
- 1412 Via Balboa
- 1408 Via Balboa
- 1404 Via Balboa
- 1430 Via Balboa
- 1436 Via Balboa
- 1442 Via Balboa
- 1417 Via Balboa
- 1423 Via Balboa
- 455 E Rockaway Dr
- 1429 Via Balboa
- 461 E Rockaway Dr
- 1415 Via Balboa
- 1435 Via Balboa
- 449 E Rockaway Dr
- 1411 Via Balboa
- 501 E Rockaway Dr
- 1407 Via Balboa
- 1431 Avenida de Vaca
- 1437 Avenida de Vaca

