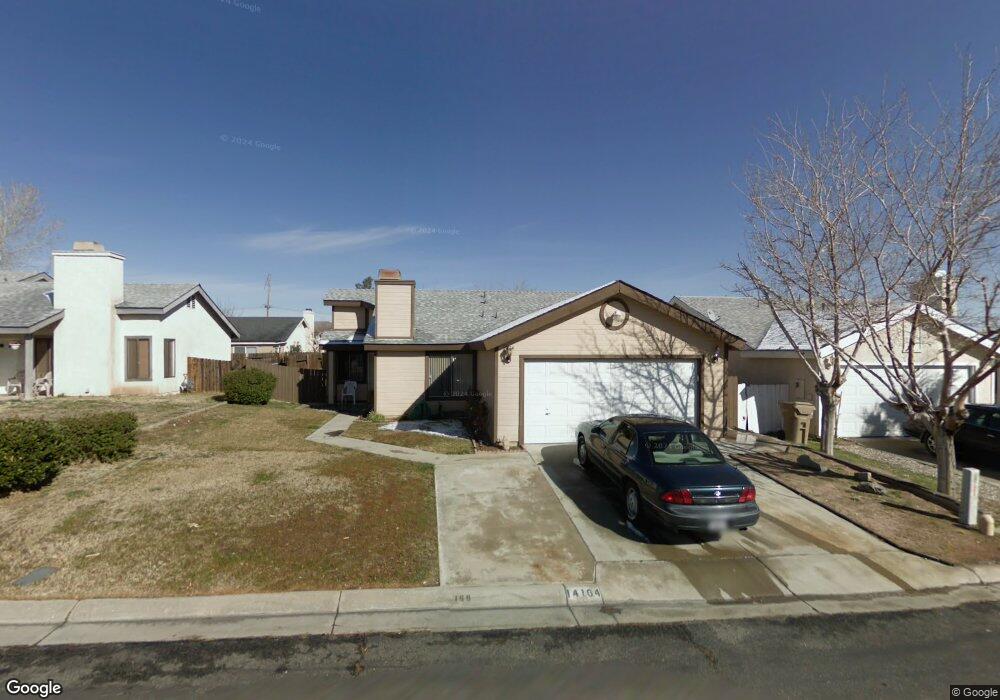14164 Poplar St Hesperia, CA 92344
High Country NeighborhoodEstimated Value: $376,000 - $476,000
3
Beds
2
Baths
1,159
Sq Ft
$355/Sq Ft
Est. Value
About This Home
This home is located at 14164 Poplar St, Hesperia, CA 92344 and is currently estimated at $411,034, approximately $354 per square foot. 14164 Poplar St is a home located in San Bernardino County with nearby schools including Cottonwood Elementary School, Cedar Middle School, and Oak Hills High School.
Ownership History
Date
Name
Owned For
Owner Type
Purchase Details
Closed on
Oct 7, 2024
Sold by
Villatoro Deleon Olga
Bought by
El Angel Del Senor 0812 Revocable Living Trus
Current Estimated Value
Purchase Details
Closed on
Jun 26, 2019
Sold by
Lindenmuth Terry Scott and Overstreet Kathy
Bought by
Villatoro Deleon Olga Susana
Home Financials for this Owner
Home Financials are based on the most recent Mortgage that was taken out on this home.
Original Mortgage
$221,906
Interest Rate
4.75%
Mortgage Type
FHA
Purchase Details
Closed on
Dec 8, 2015
Sold by
Lindenmuth Dorothy A
Bought by
Lindenmuth Terry Scott and Overstreet Kathy
Purchase Details
Closed on
Mar 22, 2011
Sold by
Lindenmuth Dorothy A
Bought by
Lindenmuth Dorothy A and Lindenmuth Terry Scott
Purchase Details
Closed on
May 26, 2004
Sold by
Lindenmuth Dorothy A
Bought by
Lindenmuth Dorothy A and Lindenmuth Gerald W
Purchase Details
Closed on
Apr 26, 2002
Sold by
Gomez Joe
Bought by
Lindenmuth William H and Lindenmuth Dorothy A
Home Financials for this Owner
Home Financials are based on the most recent Mortgage that was taken out on this home.
Original Mortgage
$87,850
Interest Rate
6.74%
Purchase Details
Closed on
Dec 3, 1998
Sold by
Ocwen Federal Bank Fsb
Bought by
Gomez Joe and Gomez Mary
Home Financials for this Owner
Home Financials are based on the most recent Mortgage that was taken out on this home.
Original Mortgage
$58,909
Interest Rate
6.82%
Mortgage Type
FHA
Purchase Details
Closed on
Sep 3, 1998
Sold by
Sebastinelli Lynette C
Bought by
Ocwen Federal Bank Fsb
Create a Home Valuation Report for This Property
The Home Valuation Report is an in-depth analysis detailing your home's value as well as a comparison with similar homes in the area
Home Values in the Area
Average Home Value in this Area
Purchase History
| Date | Buyer | Sale Price | Title Company |
|---|---|---|---|
| El Angel Del Senor 0812 Revocable Living Trus | -- | None Listed On Document | |
| Villatoro Deleon Olga Susana | $226,000 | First American Title Company | |
| Lindenmuth Terry Scott | -- | Accommodation | |
| Lindenmuth Dorothy A | -- | None Available | |
| Lindenmuth Dorothy A | -- | -- | |
| Lindenmuth William H | $92,500 | Stewart Title Of Ca Inc | |
| Gomez Joe | $59,000 | Chicago Title Co | |
| Ocwen Federal Bank Fsb | $45,674 | Chicago Title |
Source: Public Records
Mortgage History
| Date | Status | Borrower | Loan Amount |
|---|---|---|---|
| Previous Owner | Villatoro Deleon Olga Susana | $221,906 | |
| Previous Owner | Lindenmuth William H | $87,850 | |
| Previous Owner | Gomez Joe | $58,909 |
Source: Public Records
Tax History Compared to Growth
Tax History
| Year | Tax Paid | Tax Assessment Tax Assessment Total Assessment is a certain percentage of the fair market value that is determined by local assessors to be the total taxable value of land and additions on the property. | Land | Improvement |
|---|---|---|---|---|
| 2025 | $2,713 | $390,000 | $80,000 | $310,000 |
| 2024 | $2,713 | $242,317 | $48,463 | $193,854 |
| 2023 | $2,683 | $237,566 | $47,513 | $190,053 |
| 2022 | $2,622 | $232,907 | $46,581 | $186,326 |
| 2021 | $2,574 | $228,341 | $45,668 | $182,673 |
| 2020 | $2,544 | $226,000 | $45,200 | $180,800 |
| 2019 | $1,402 | $122,502 | $20,826 | $101,676 |
| 2018 | $1,376 | $120,100 | $20,418 | $99,682 |
| 2017 | $1,352 | $117,745 | $20,018 | $97,727 |
| 2016 | $1,324 | $115,436 | $19,625 | $95,811 |
| 2015 | $1,237 | $113,702 | $19,330 | $94,372 |
| 2014 | $1,033 | $94,300 | $18,400 | $75,900 |
Source: Public Records
Map
Nearby Homes
- 14131 Desert Rose St
- 9143 Ocotillo Ave
- 0 Tamarisk Ave Unit HD23052637
- 8792 Newcastle Ave
- 14073 Ruby St
- 0 Olive St
- 9454 Apricot Ct
- 14122 Hartford St
- 14110 Hartford St
- 8843 Newcastle Ave
- Agate Plan at Seasons at Topaz
- 8800 Newcastle Ave
- 14191 Hartford St
- 8863 Glencliff Ave
- Ammolite HX Plan at Seasons at Topaz
- 8846 Tamarisk Ave
- 14148 Hartford St
- 13868 Rosemary St
- 0 Orange St Unit CV25173962
- 0 Orange St Unit PW24212323
- 14152 Poplar St
- 14176 Poplar St
- 14143 Rosewood Dr
- 14155 Rosewood Dr
- 14131 Rosewood Dr
- 14140 Poplar St
- 14188 Poplar St
- 9143 Ashwood Ct
- 14119 Rosewood Dr
- 14167 Rosewood Dr
- 9142 Ashwood Ct
- 14196 Poplar St
- 14128 Poplar St
- 9131 Ashwood Ct
- 14113 Rosewood Dr
- 14179 Rosewood Dr
- 9130 Ashwood Ct
- 9132 Oakleaf Ct
- 14154 Rosewood Dr
- 14200 Poplar St
