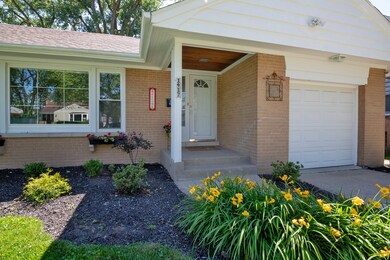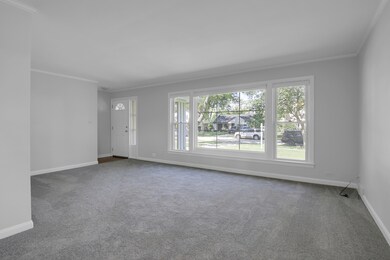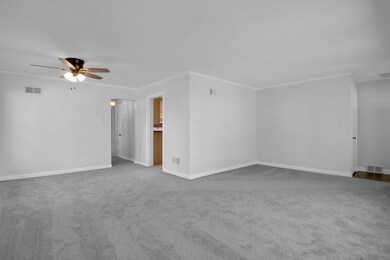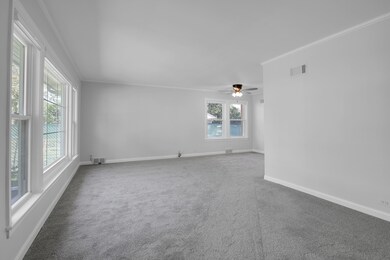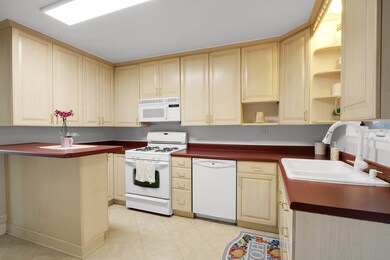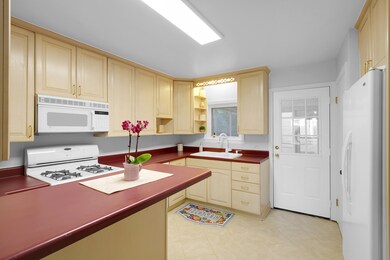
1417 Brophy Ave Park Ridge, IL 60068
O'Hare NeighborhoodHighlights
- Ranch Style House
- Formal Dining Room
- 1 Car Attached Garage
- Theodore Roosevelt Elementary School Rated A-
- Enclosed patio or porch
- 3-minute walk to Brickton Park
About This Home
As of May 2025Come and see this freshly updated, charming, all-brick, 2-bed, 1-bath home in Park Ridge. Recently updated with new carpet and paint. Newer water heater, roof, windows, garage door, and HVAC unit with professionally cleaned ductwork. Enjoy this move-in ready home featuring a bright and comfortable open-concept living and dining room, cozy screened-in porch, and generously sized bedrooms-a full basement with resealed and painted floors. Relax in the beautifully landscaped, private backyard with a spacious concrete patio. It is located in the desirable and quiet South Park neighborhood, close to parks, stores, Metra train, and award-winning Park Ridge schools. Don't miss this opportunity to make this property your home!
Last Agent to Sell the Property
Kevin Crowley
eXp Realty License #475201301 Listed on: 06/13/2024

Home Details
Home Type
- Single Family
Est. Annual Taxes
- $7,740
Year Built
- Built in 1952
Lot Details
- 6,534 Sq Ft Lot
- Lot Dimensions are 50x133
- Level Lot
Parking
- 1 Car Attached Garage
- Driveway
Home Design
- Ranch Style House
Interior Spaces
- 1,063 Sq Ft Home
- Ceiling Fan
- Double Pane Windows
- Formal Dining Room
Kitchen
- Range<<rangeHoodToken>>
- <<microwave>>
- Dishwasher
Bedrooms and Bathrooms
- 2 Bedrooms
- 2 Potential Bedrooms
- 1 Full Bathroom
Unfinished Basement
- Basement Fills Entire Space Under The House
- Finished Basement Bathroom
Outdoor Features
- Enclosed patio or porch
Schools
- Theodore Roosevelt Elementary Sc
- Lincoln Middle School
- Maine South High School
Utilities
- Central Air
- Heating System Uses Natural Gas
Ownership History
Purchase Details
Home Financials for this Owner
Home Financials are based on the most recent Mortgage that was taken out on this home.Purchase Details
Home Financials for this Owner
Home Financials are based on the most recent Mortgage that was taken out on this home.Purchase Details
Purchase Details
Purchase Details
Home Financials for this Owner
Home Financials are based on the most recent Mortgage that was taken out on this home.Purchase Details
Home Financials for this Owner
Home Financials are based on the most recent Mortgage that was taken out on this home.Similar Homes in the area
Home Values in the Area
Average Home Value in this Area
Purchase History
| Date | Type | Sale Price | Title Company |
|---|---|---|---|
| Warranty Deed | $480,000 | None Listed On Document | |
| Deed | $412,500 | Citywide Title | |
| Quit Claim Deed | -- | None Listed On Document | |
| Interfamily Deed Transfer | -- | None Available | |
| Interfamily Deed Transfer | -- | -- | |
| Trustee Deed | $165,000 | -- |
Mortgage History
| Date | Status | Loan Amount | Loan Type |
|---|---|---|---|
| Previous Owner | $328,000 | New Conventional | |
| Previous Owner | $174,000 | New Conventional | |
| Previous Owner | $176,250 | New Conventional | |
| Previous Owner | $86,000 | No Value Available | |
| Previous Owner | $100,000 | No Value Available |
Property History
| Date | Event | Price | Change | Sq Ft Price |
|---|---|---|---|---|
| 05/20/2025 05/20/25 | Sold | $480,000 | +6.7% | $452 / Sq Ft |
| 04/20/2025 04/20/25 | Pending | -- | -- | -- |
| 04/17/2025 04/17/25 | Price Changed | $450,000 | 0.0% | $423 / Sq Ft |
| 04/17/2025 04/17/25 | For Sale | $450,000 | +9.1% | $423 / Sq Ft |
| 08/26/2024 08/26/24 | Sold | $412,500 | -2.8% | $388 / Sq Ft |
| 08/05/2024 08/05/24 | Pending | -- | -- | -- |
| 07/16/2024 07/16/24 | For Sale | $424,500 | 0.0% | $399 / Sq Ft |
| 07/13/2024 07/13/24 | Pending | -- | -- | -- |
| 06/24/2024 06/24/24 | Price Changed | $424,500 | -5.5% | $399 / Sq Ft |
| 06/13/2024 06/13/24 | For Sale | $449,000 | -- | $422 / Sq Ft |
Tax History Compared to Growth
Tax History
| Year | Tax Paid | Tax Assessment Tax Assessment Total Assessment is a certain percentage of the fair market value that is determined by local assessors to be the total taxable value of land and additions on the property. | Land | Improvement |
|---|---|---|---|---|
| 2024 | $8,074 | $30,000 | $9,310 | $20,690 |
| 2023 | $7,740 | $30,000 | $9,310 | $20,690 |
| 2022 | $7,740 | $30,000 | $9,310 | $20,690 |
| 2021 | $6,879 | $22,809 | $6,982 | $15,827 |
| 2020 | $6,648 | $22,809 | $6,982 | $15,827 |
| 2019 | $6,591 | $25,372 | $6,982 | $18,390 |
| 2018 | $5,919 | $20,859 | $5,818 | $15,041 |
| 2017 | $6,871 | $24,401 | $5,818 | $18,583 |
| 2016 | $6,613 | $24,401 | $5,818 | $18,583 |
| 2015 | $6,548 | $21,488 | $4,987 | $16,501 |
| 2014 | $6,419 | $21,488 | $4,987 | $16,501 |
| 2013 | $6,080 | $21,488 | $4,987 | $16,501 |
Agents Affiliated with this Home
-
Jessica Martini

Seller's Agent in 2025
Jessica Martini
Fulton Grace Realty LLC
(312) 927-1511
3 in this area
93 Total Sales
-
Joan Eicken

Buyer's Agent in 2025
Joan Eicken
@ Properties
(708) 738-5686
1 in this area
33 Total Sales
-
K
Seller's Agent in 2024
Kevin Crowley
eXp Realty
Map
Source: Midwest Real Estate Data (MRED)
MLS Number: 12082062
APN: 12-02-212-010-0000
- 1220 Courtland Ave
- 1634 S Cumberland Ave
- 1705 S Prospect Ave
- 1314 S Chester Ave
- 1412 S Vine Ave
- 1116 S Cumberland Ave
- 1709 S Grace Ave
- 1705 S Crescent Ave
- 1528 S Ashland Ave
- 1623 S Greenwood Ave
- 1530 S Greenwood Ave
- 1610 S Greenwood Ave
- 1633 S Vine Ave
- 1212 S Greenwood Ave
- 1100 Peterson Ave
- 1715 S Greenwood Ave
- 1308 Frances Pkwy
- 1016 Arthur St
- 1104 S Vine Ave
- 108 Yost Ave

