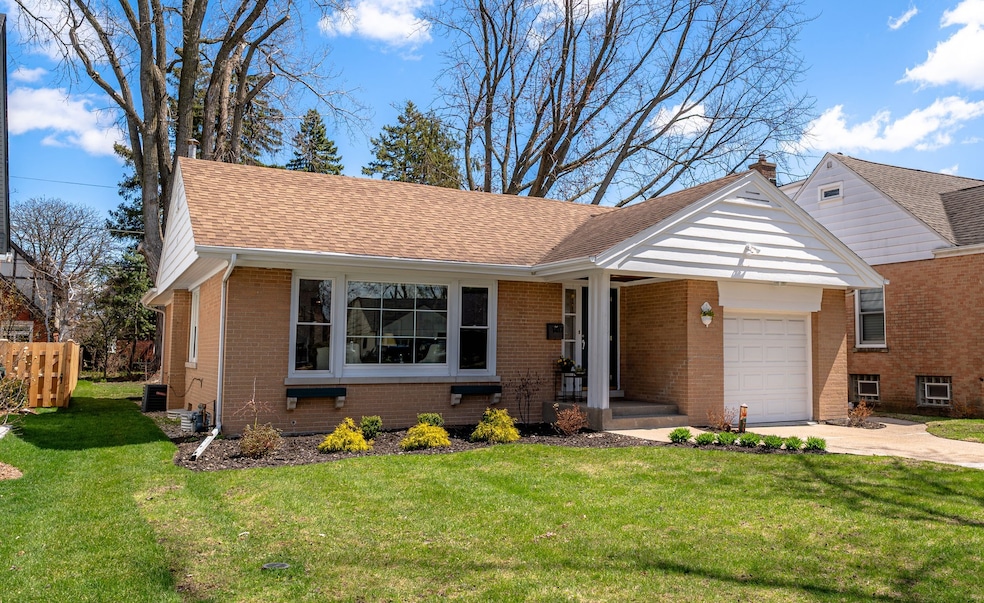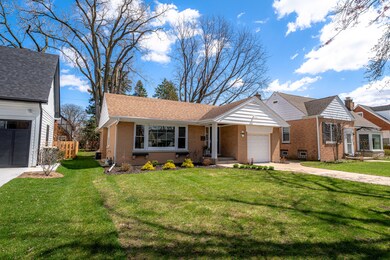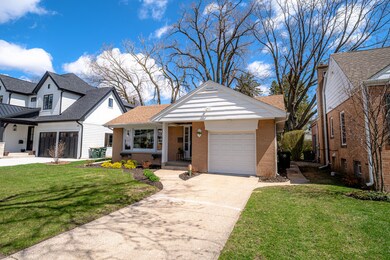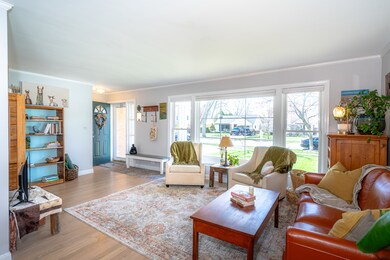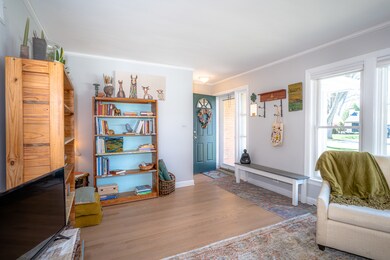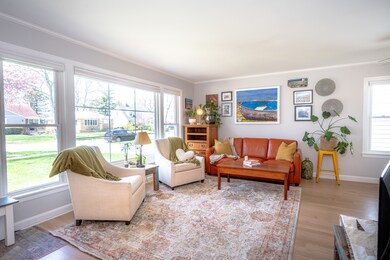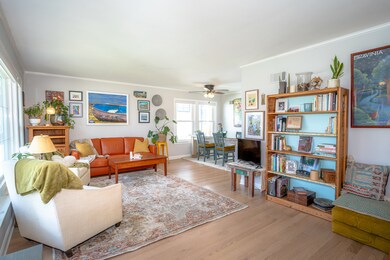
1417 Brophy Ave Park Ridge, IL 60068
O'Hare NeighborhoodHighlights
- Mature Trees
- Property is near a park
- Wood Flooring
- Theodore Roosevelt Elementary School Rated A-
- Ranch Style House
- 3-minute walk to Brickton Park
About This Home
As of May 2025*Offers due by 5pm, Sunday, 4/20* Welcome home to this charming and cozy brick ranch in Park Ridge. Flooded with natural light, this sweet home has had over 80k in updates completed since the owner purchased it including: Full gut rehab of the kitchen, including all new, custom wood cabinetry with soft close hinges, quartz counter tops, brand new SS appliances, and the most stunning range hood; Brand new, real hardwood floors throughout; New humidifier with electronic whole house air filter; New HE washer/dryer and cleared out sewer line. Full, unfinished basement double the sq footage of this home- An amazing opportunity for instant equity to the new owner when finished! Close to I-90, O'Hare airport, the Metra and CTA Blue line, and a short distance to uptown. Located in award winning school districts. Property taxes do NOT reflect a homeowner's exemption. This home truly is an incredible place to start your next chapter....
Last Agent to Sell the Property
Fulton Grace Realty LLC License #475178676 Listed on: 04/17/2025

Home Details
Home Type
- Single Family
Est. Annual Taxes
- $8,074
Year Built
- Built in 1952
Lot Details
- 6,534 Sq Ft Lot
- Lot Dimensions are 50 x 133
- Partially Fenced Property
- Paved or Partially Paved Lot
- Mature Trees
Parking
- 1 Car Garage
- Driveway
- Off-Street Parking
- Parking Included in Price
- Unassigned Parking
Home Design
- Ranch Style House
- Brick Exterior Construction
- Asphalt Roof
- Concrete Perimeter Foundation
Interior Spaces
- 1,063 Sq Ft Home
- Ceiling Fan
- Window Screens
- Family Room
- Living Room
- Dining Room
- Wood Flooring
- Basement Fills Entire Space Under The House
- Unfinished Attic
- Carbon Monoxide Detectors
Kitchen
- Gas Oven
- Gas Cooktop
- Range Hood
- Dishwasher
- Stainless Steel Appliances
- Disposal
Bedrooms and Bathrooms
- 2 Bedrooms
- 2 Potential Bedrooms
- 1 Full Bathroom
Laundry
- Laundry Room
- Dryer
- Washer
- Sink Near Laundry
Schools
- Theodore Roosevelt Elementary Sc
- Lincoln Middle School
- Maine South High School
Utilities
- Forced Air Heating and Cooling System
- Heating System Uses Natural Gas
- 100 Amp Service
- Lake Michigan Water
- Gas Water Heater
Additional Features
- Enclosed patio or porch
- Property is near a park
Community Details
- Tennis Courts
Ownership History
Purchase Details
Home Financials for this Owner
Home Financials are based on the most recent Mortgage that was taken out on this home.Purchase Details
Home Financials for this Owner
Home Financials are based on the most recent Mortgage that was taken out on this home.Purchase Details
Purchase Details
Purchase Details
Home Financials for this Owner
Home Financials are based on the most recent Mortgage that was taken out on this home.Purchase Details
Home Financials for this Owner
Home Financials are based on the most recent Mortgage that was taken out on this home.Similar Homes in Park Ridge, IL
Home Values in the Area
Average Home Value in this Area
Purchase History
| Date | Type | Sale Price | Title Company |
|---|---|---|---|
| Warranty Deed | $480,000 | None Listed On Document | |
| Deed | $412,500 | Citywide Title | |
| Quit Claim Deed | -- | None Listed On Document | |
| Interfamily Deed Transfer | -- | None Available | |
| Interfamily Deed Transfer | -- | -- | |
| Trustee Deed | $165,000 | -- |
Mortgage History
| Date | Status | Loan Amount | Loan Type |
|---|---|---|---|
| Previous Owner | $328,000 | New Conventional | |
| Previous Owner | $174,000 | New Conventional | |
| Previous Owner | $176,250 | New Conventional | |
| Previous Owner | $86,000 | No Value Available | |
| Previous Owner | $100,000 | No Value Available |
Property History
| Date | Event | Price | Change | Sq Ft Price |
|---|---|---|---|---|
| 05/20/2025 05/20/25 | Sold | $480,000 | +6.7% | $452 / Sq Ft |
| 04/20/2025 04/20/25 | Pending | -- | -- | -- |
| 04/17/2025 04/17/25 | Price Changed | $450,000 | 0.0% | $423 / Sq Ft |
| 04/17/2025 04/17/25 | For Sale | $450,000 | +9.1% | $423 / Sq Ft |
| 08/26/2024 08/26/24 | Sold | $412,500 | -2.8% | $388 / Sq Ft |
| 08/05/2024 08/05/24 | Pending | -- | -- | -- |
| 07/16/2024 07/16/24 | For Sale | $424,500 | 0.0% | $399 / Sq Ft |
| 07/13/2024 07/13/24 | Pending | -- | -- | -- |
| 06/24/2024 06/24/24 | Price Changed | $424,500 | -5.5% | $399 / Sq Ft |
| 06/13/2024 06/13/24 | For Sale | $449,000 | -- | $422 / Sq Ft |
Tax History Compared to Growth
Tax History
| Year | Tax Paid | Tax Assessment Tax Assessment Total Assessment is a certain percentage of the fair market value that is determined by local assessors to be the total taxable value of land and additions on the property. | Land | Improvement |
|---|---|---|---|---|
| 2024 | $8,074 | $30,000 | $9,310 | $20,690 |
| 2023 | $7,740 | $30,000 | $9,310 | $20,690 |
| 2022 | $7,740 | $30,000 | $9,310 | $20,690 |
| 2021 | $6,879 | $22,809 | $6,982 | $15,827 |
| 2020 | $6,648 | $22,809 | $6,982 | $15,827 |
| 2019 | $6,591 | $25,372 | $6,982 | $18,390 |
| 2018 | $5,919 | $20,859 | $5,818 | $15,041 |
| 2017 | $6,871 | $24,401 | $5,818 | $18,583 |
| 2016 | $6,613 | $24,401 | $5,818 | $18,583 |
| 2015 | $6,548 | $21,488 | $4,987 | $16,501 |
| 2014 | $6,419 | $21,488 | $4,987 | $16,501 |
| 2013 | $6,080 | $21,488 | $4,987 | $16,501 |
Agents Affiliated with this Home
-
Jessica Martini

Seller's Agent in 2025
Jessica Martini
Fulton Grace Realty LLC
(312) 927-1511
3 in this area
93 Total Sales
-
Joan Eicken

Buyer's Agent in 2025
Joan Eicken
@ Properties
(708) 738-5686
1 in this area
33 Total Sales
-
K
Seller's Agent in 2024
Kevin Crowley
eXp Realty
Map
Source: Midwest Real Estate Data (MRED)
MLS Number: 12334172
APN: 12-02-212-010-0000
- 1220 Courtland Ave
- 1705 S Prospect Ave
- 1526 S Vine Ave
- 1412 S Vine Ave
- 1116 S Cumberland Ave
- 1709 S Grace Ave
- 1805 Brophy Ave
- 1705 S Crescent Ave
- 1001 Peterson Ave
- 1812 S Fairview Ave
- 1528 S Ashland Ave
- 1623 S Greenwood Ave
- 1530 S Greenwood Ave
- 1610 S Greenwood Ave
- 1633 S Vine Ave
- 1212 S Greenwood Ave
- 1100 Peterson Ave
- 1715 S Greenwood Ave
- 1308 Frances Pkwy
- 1016 Arthur St
