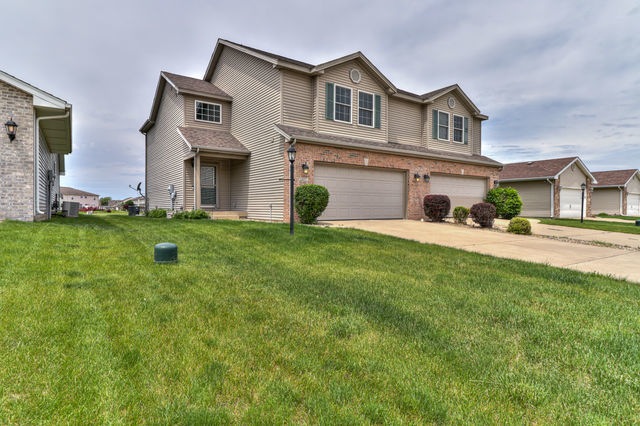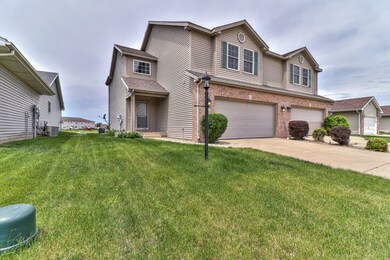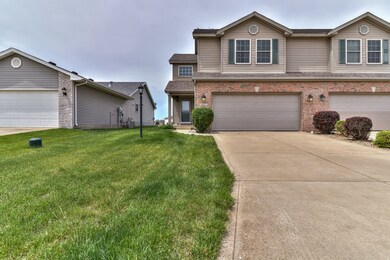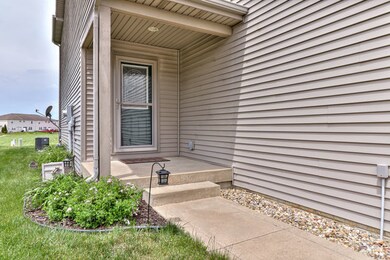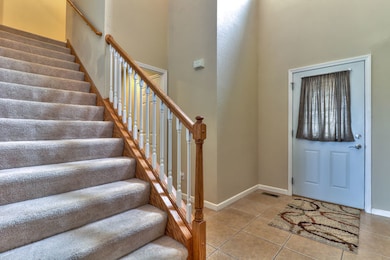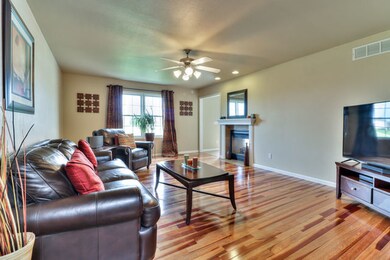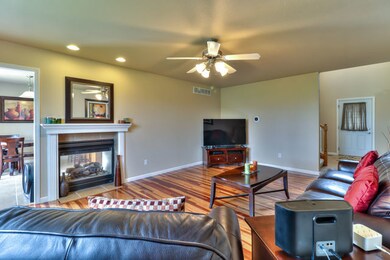
1417 Cobblestone Way Champaign, IL 61822
Boulder Ridge NeighborhoodHighlights
- Waterfront
- Wood Flooring
- 2 Car Attached Garage
- Centennial High School Rated A-
- Stainless Steel Appliances
- Walk-In Closet
About This Home
As of August 2023With a waterfront view and close to Sunset Ridge Park, this stunning and updated townhome has 3 bedrooms, 2.5 baths, a 2 car garage, and a full unfinished basement. The two story foyer invites you into the spacious living room, which has been updated with imported Brazilian hardwood. The double sided fireplace gives great ambience with a view from the living room, dining room and kitchen. The dining room leads you to a private patio that backs up to the commons area and pond. The kitchen is updated with quartz countertops, stainless steel appliances, and a storage pantry. Upstairs you will find 3 bedrooms, a full bath in the hall with a quartz countertop vanity, a large linen closet and a laundry room with a mop sink vanity. The Main Bedroom has a large walk-in closet, a full bath with a double quartz vanity, jetted tub and a separate shower. The unfinished basement has an egress window and provides great space for storage and possible expansion. With Anderson double pane windows, and the AC and furnace controlled by an Ecobee smart thermostat, you will have better energy efficiency and more control of your indoor climate home. The home has many other updates including cabinets in the kitchen and bathroom with Magnetic "Safety First Tot-Loks" and central vac piping installed, ready for you to add a central vac canister. Schedule your private showing today to see this spectacular home.
Last Agent to Sell the Property
RE/MAX REALTY ASSOCIATES-CHA License #471022439 Listed on: 05/31/2021

Townhouse Details
Home Type
- Townhome
Est. Annual Taxes
- $4,405
Year Built
- Built in 2006
Lot Details
- Lot Dimensions are 38 x 110
- Waterfront
- Zero Lot Line
HOA Fees
- $10 Monthly HOA Fees
Parking
- 2 Car Attached Garage
- Garage Transmitter
- Garage Door Opener
- Driveway
- Parking Included in Price
Home Design
- Concrete Perimeter Foundation
Interior Spaces
- 1,805 Sq Ft Home
- 2-Story Property
- Ceiling Fan
- Double Sided Fireplace
- Gas Log Fireplace
- Living Room with Fireplace
- Combination Kitchen and Dining Room
- Wood Flooring
Kitchen
- Range
- Microwave
- Dishwasher
- Stainless Steel Appliances
Bedrooms and Bathrooms
- 3 Bedrooms
- 3 Potential Bedrooms
- Walk-In Closet
Laundry
- Laundry on upper level
- Dryer
- Washer
Unfinished Basement
- Basement Fills Entire Space Under The House
- Sump Pump
Home Security
Outdoor Features
- Tideland Water Rights
Schools
- Unit 4 Of Choice Elementary School
- Champaign/Middle Call Unit 4 351
- Centennial High School
Utilities
- Central Air
- Heating System Uses Natural Gas
- 200+ Amp Service
- Cable TV Available
Listing and Financial Details
- Homeowner Tax Exemptions
Community Details
Overview
- 2 Units
- Boulder Ridge Subdivision
Pet Policy
- Pets up to 100 lbs
- Dogs and Cats Allowed
Security
- Carbon Monoxide Detectors
Ownership History
Purchase Details
Home Financials for this Owner
Home Financials are based on the most recent Mortgage that was taken out on this home.Purchase Details
Home Financials for this Owner
Home Financials are based on the most recent Mortgage that was taken out on this home.Purchase Details
Home Financials for this Owner
Home Financials are based on the most recent Mortgage that was taken out on this home.Purchase Details
Home Financials for this Owner
Home Financials are based on the most recent Mortgage that was taken out on this home.Purchase Details
Home Financials for this Owner
Home Financials are based on the most recent Mortgage that was taken out on this home.Similar Homes in Champaign, IL
Home Values in the Area
Average Home Value in this Area
Purchase History
| Date | Type | Sale Price | Title Company |
|---|---|---|---|
| Warranty Deed | $227,000 | None Listed On Document | |
| Warranty Deed | -- | Act | |
| Warranty Deed | $148,500 | None Available | |
| Warranty Deed | $185,000 | None Available | |
| Warranty Deed | $57,000 | -- |
Mortgage History
| Date | Status | Loan Amount | Loan Type |
|---|---|---|---|
| Open | $215,650 | New Conventional | |
| Previous Owner | $175,500 | New Conventional | |
| Previous Owner | $132,000 | New Conventional | |
| Previous Owner | $130,680 | New Conventional | |
| Previous Owner | $147,900 | Purchase Money Mortgage | |
| Previous Owner | $304,000 | Credit Line Revolving |
Property History
| Date | Event | Price | Change | Sq Ft Price |
|---|---|---|---|---|
| 08/25/2023 08/25/23 | Sold | $227,000 | +0.9% | $125 / Sq Ft |
| 07/25/2023 07/25/23 | Pending | -- | -- | -- |
| 07/23/2023 07/23/23 | For Sale | $225,000 | +15.4% | $124 / Sq Ft |
| 07/20/2021 07/20/21 | Sold | $195,000 | +6.0% | $108 / Sq Ft |
| 06/02/2021 06/02/21 | Pending | -- | -- | -- |
| 05/31/2021 05/31/21 | For Sale | $183,900 | -- | $102 / Sq Ft |
Tax History Compared to Growth
Tax History
| Year | Tax Paid | Tax Assessment Tax Assessment Total Assessment is a certain percentage of the fair market value that is determined by local assessors to be the total taxable value of land and additions on the property. | Land | Improvement |
|---|---|---|---|---|
| 2024 | $5,064 | $68,250 | $11,330 | $56,920 |
| 2023 | $5,064 | $62,160 | $10,320 | $51,840 |
| 2022 | $4,721 | $57,340 | $9,520 | $47,820 |
| 2021 | $4,596 | $56,210 | $9,330 | $46,880 |
| 2020 | $4,405 | $54,050 | $8,970 | $45,080 |
| 2019 | $4,253 | $52,940 | $8,790 | $44,150 |
| 2018 | $4,148 | $52,100 | $8,650 | $43,450 |
| 2017 | $3,985 | $50,100 | $8,320 | $41,780 |
| 2016 | $3,563 | $49,070 | $8,150 | $40,920 |
| 2015 | $3,581 | $48,210 | $8,010 | $40,200 |
| 2014 | $3,412 | $48,210 | $8,010 | $40,200 |
| 2013 | $3,384 | $48,210 | $8,010 | $40,200 |
Agents Affiliated with this Home
-
Gina Sterling
G
Seller's Agent in 2023
Gina Sterling
KELLER WILLIAMS-TREC
(708) 710-7093
8 in this area
57 Total Sales
-
Jenny Snodsmith

Buyer's Agent in 2023
Jenny Snodsmith
Realty Select One
(815) 370-6730
8 in this area
103 Total Sales
-
Darnell Cox

Seller's Agent in 2021
Darnell Cox
RE/MAX
(217) 202-7660
5 in this area
232 Total Sales
Map
Source: Midwest Real Estate Data (MRED)
MLS Number: 11105515
APN: 41-20-04-372-015
- 1312 Cobblestone Way
- 3423 Boulder Ridge Dr
- 1406 Myrtle Beach Ave
- 1320 Myrtle Beach Ave
- 1318 Myrtle Beach Ave
- 3709 Boulder Ridge Dr
- 3711 Boulder Ridge Dr
- 3408 Boulder Ridge Dr
- 3716 Balcary Bay Unit 3716
- 1409 Sand Dollar Dr
- 1407 Sand Dollar Dr
- 1518 Stonebluff Ct
- 3802 Slate Dr
- 1516 Stonebluff Ct
- 3807 Sandstone Dr
- 3811 Boulder Ridge Dr
- 3905 Boulder Ridge Dr
- 3908 Summer Sage Ct
- 3911 Summer Sage Ct
- 3112 Valerie Dr
